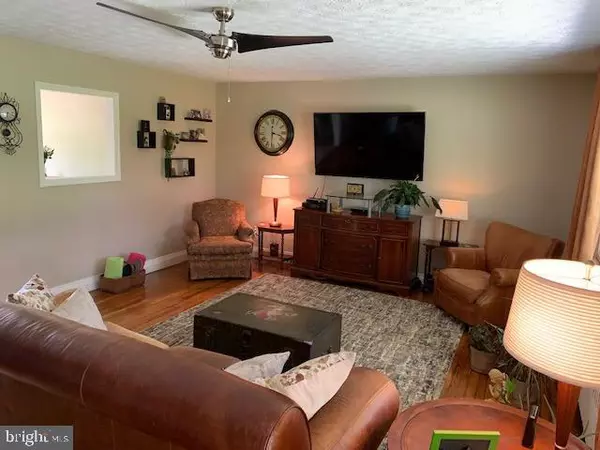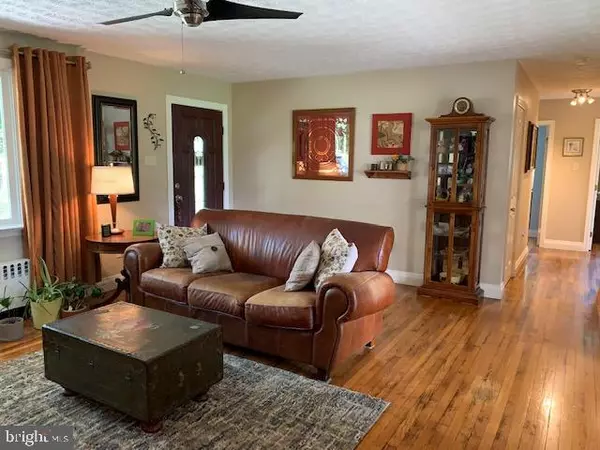$335,000
$319,900
4.7%For more information regarding the value of a property, please contact us for a free consultation.
259 SWINEHART RD. Coatesville, PA 19320
3 Beds
2 Baths
1,288 SqFt
Key Details
Sold Price $335,000
Property Type Single Family Home
Sub Type Detached
Listing Status Sold
Purchase Type For Sale
Square Footage 1,288 sqft
Price per Sqft $260
Subdivision None Available
MLS Listing ID PACT2003906
Sold Date 09/17/21
Style Ranch/Rambler
Bedrooms 3
Full Baths 1
Half Baths 1
HOA Y/N N
Abv Grd Liv Area 1,288
Originating Board BRIGHT
Year Built 1965
Annual Tax Amount $5,811
Tax Year 2020
Lot Size 1.589 Acres
Acres 1.59
Property Description
An amazing setting with views of Chester County's finest! Beautiful updated Ranch home starting with a concrete sidewalk leading to front door enter into cozy living room with large picture window, ceiling fan, hardwood floors throughout most of main floor, freshly painted with warm neutral colors. Open eat-in Kitchen with new vinyl plank flooring, new counter tops with undermount stainless steel farm sink, new s/s dishwasher, s/s refrigerator, gas range, built-in microwave, under cabinet lights, spacious dining area with a large picture window overlooking backyard. Bright welcoming mud room with washer, dryer, utility sink and powder room. Three bedrooms with a ceiling fans, closets and a full remodeled hall bathroom with stunning tile floor and shower/tub combo., single vanity and window. Full basement freshly painted, workbench, pool table stay with purchase. A fabulous 48' x 28' heated outbuilding. Large shed on back of property. Fruit trees and bushes. All the windows in the house are new except picture window in Living room, all rooms have been painted, new six panel interior doors, new front and back door. Cross Creek Municipal Park is across the street, close to Rt. 322, Hibernia State Park and much more.
Location
State PA
County Chester
Area West Brandywine Twp (10329)
Zoning R10
Rooms
Other Rooms Living Room, Bedroom 2, Bedroom 3, Kitchen, Bedroom 1, Mud Room, Bathroom 1
Basement Unfinished, Sump Pump, Poured Concrete, Interior Access, Full
Main Level Bedrooms 3
Interior
Interior Features Ceiling Fan(s), Combination Kitchen/Dining, Flat, Floor Plan - Traditional, Kitchen - Eat-In, Kitchen - Table Space, Pantry, Tub Shower, Wood Floors
Hot Water Electric
Heating Hot Water
Cooling Wall Unit
Equipment Built-In Microwave, Dishwasher, Dryer - Electric, Oven - Self Cleaning, Oven/Range - Gas, Refrigerator, Stainless Steel Appliances
Fireplace N
Window Features Replacement
Appliance Built-In Microwave, Dishwasher, Dryer - Electric, Oven - Self Cleaning, Oven/Range - Gas, Refrigerator, Stainless Steel Appliances
Heat Source Oil
Laundry Main Floor
Exterior
Exterior Feature Patio(s)
Parking Features Garage Door Opener, Additional Storage Area, Inside Access
Garage Spaces 8.0
Water Access N
Roof Type Asphalt
Accessibility 2+ Access Exits
Porch Patio(s)
Attached Garage 2
Total Parking Spaces 8
Garage Y
Building
Story 1
Sewer On Site Septic
Water Well
Architectural Style Ranch/Rambler
Level or Stories 1
Additional Building Above Grade
New Construction N
Schools
School District Coatesville Area
Others
Senior Community No
Tax ID 29-04 -0134.0200
Ownership Fee Simple
SqFt Source Estimated
Special Listing Condition Standard
Read Less
Want to know what your home might be worth? Contact us for a FREE valuation!

Our team is ready to help you sell your home for the highest possible price ASAP

Bought with Trevor R Williams • VRA Realty





