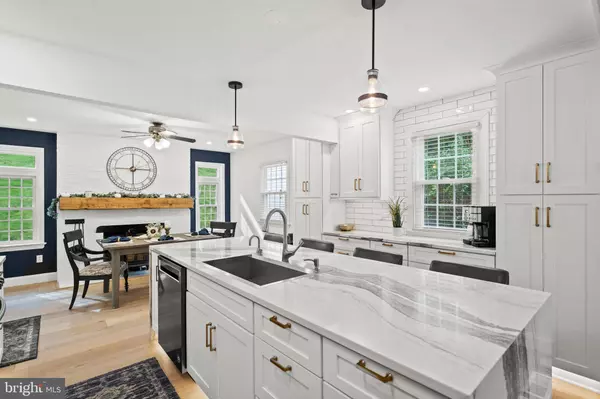$420,000
$415,000
1.2%For more information regarding the value of a property, please contact us for a free consultation.
26 FAHNESTOCK RD Malvern, PA 19355
4 Beds
1 Bath
1,260 SqFt
Key Details
Sold Price $420,000
Property Type Single Family Home
Sub Type Detached
Listing Status Sold
Purchase Type For Sale
Square Footage 1,260 sqft
Price per Sqft $333
Subdivision General Warren Vil
MLS Listing ID PACT516712
Sold Date 11/12/20
Style Cape Cod
Bedrooms 4
Full Baths 1
HOA Y/N N
Abv Grd Liv Area 1,260
Originating Board BRIGHT
Year Built 1954
Annual Tax Amount $3,380
Tax Year 2020
Lot Size 0.580 Acres
Acres 0.58
Lot Dimensions 0.00 x 0.00
Property Description
Look no further, This charming Cape is what you've been waiting for in the ever popular General Wayne Village! Sellers have made this house into a home with cool contemporary vibes blended with original features, and an open floor plan. Enter through the front door to the Family room open to the Dining /Kitchen with 8.75” White Oak hardwood floors and 4.5” baseboard. The Kitchen was beautifully renovated in (January 2020) with White Shaker style cabinets, white subway tiled back splash, and brushed brass hardware. All the appliances are black stainless steel and the feature piece is the island with seating for up to 4 people and a fabulous quartz waterfall counter. It doesn't get better than this! Beyond the kitchen is a cozy addition, with wood burning stove and painted brick fireplace and rustic wooden mantel. Here you can access the partially covered rear deck, with total privacy and views of nature beyond. The bathroom was renovated this year too, ( August 2020) with the same care and attention to detail, featuring white subway tile, a deep soaking tub and a deluxe rain shower above The master bed is on the first floor, freshly painted with dual aspect windows and a double closet. Adjacent to the master is another bedroom with views to the rear. Upstairs are two additional bedrooms,( one currently used as an office) with original hardwood floors and windows to the front. Outside is a pretty front yard with well established landscaping and a long resurfaced driveway, (Sept 2020) with enough parking for 3 cars. The lower level houses a workout space with white walls and a painted ceiling on one side and the laundry/storage area on the other. All solid white paneled internal doors. You won't be disappointed…. Minutes to Malvern borough shops, train station, and the Great Valley corporate center Easy access to Rte 202, the Turnpike and Rte 30 shops and restaurants
Location
State PA
County Chester
Area East Whiteland Twp (10342)
Zoning R3
Rooms
Basement Full
Main Level Bedrooms 2
Interior
Hot Water Electric
Heating Forced Air
Cooling Central A/C
Flooring Hardwood, Ceramic Tile
Fireplaces Number 1
Heat Source Oil
Exterior
Garage Spaces 3.0
Water Access N
Roof Type Shingle
Accessibility None
Total Parking Spaces 3
Garage N
Building
Story 1.5
Sewer Public Sewer
Water Public
Architectural Style Cape Cod
Level or Stories 1.5
Additional Building Above Grade, Below Grade
New Construction N
Schools
Elementary Schools General Wayne
Middle Schools Great Valley M.S.
High Schools Great Valley
School District Great Valley
Others
Senior Community No
Tax ID 42-04R-0004
Ownership Fee Simple
SqFt Source Assessor
Special Listing Condition Standard
Read Less
Want to know what your home might be worth? Contact us for a FREE valuation!

Our team is ready to help you sell your home for the highest possible price ASAP

Bought with Gary M Scheivert • BHHS Fox & Roach-Media





