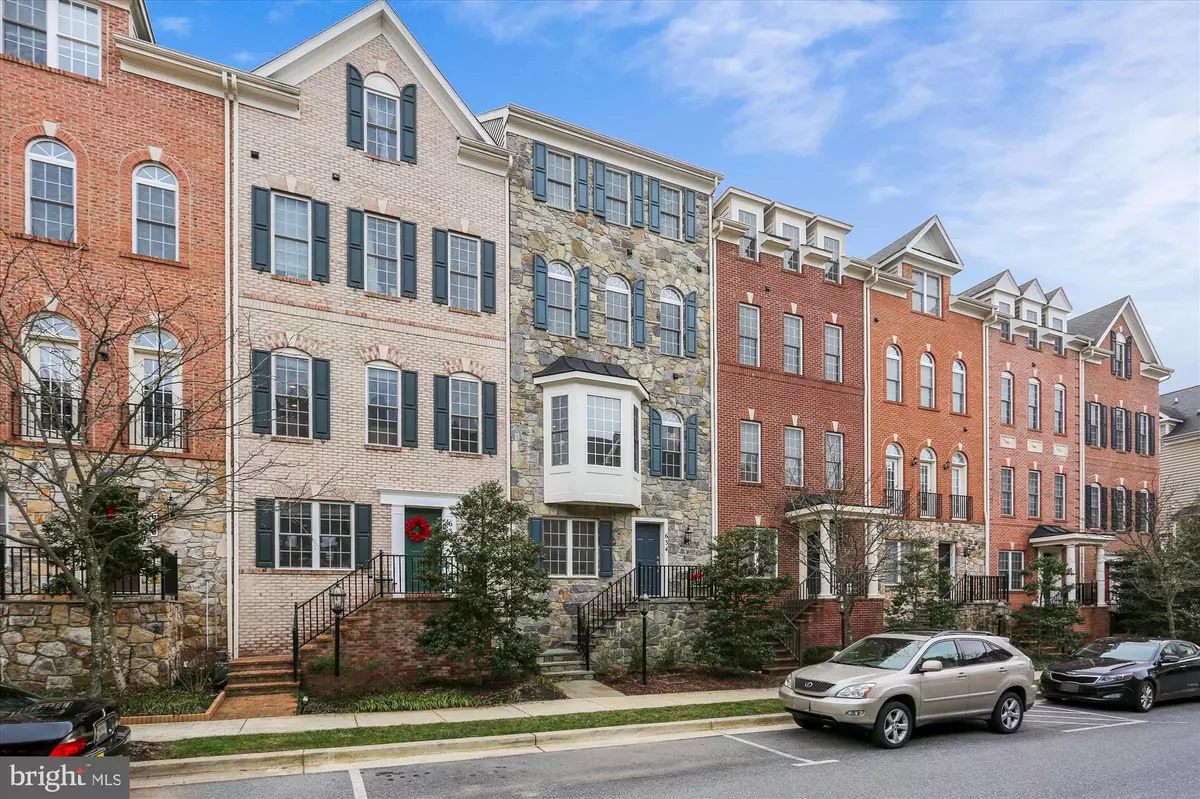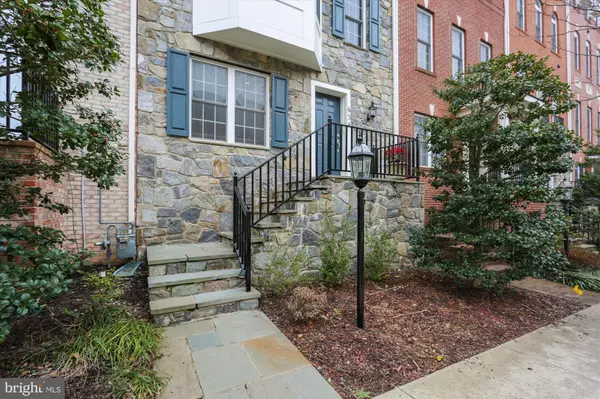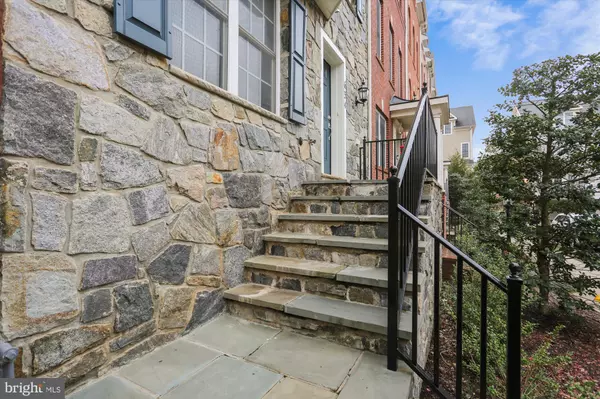$475,000
$476,000
0.2%For more information regarding the value of a property, please contact us for a free consultation.
634 HURDLE MILL PL Gaithersburg, MD 20877
4 Beds
3 Baths
2,700 SqFt
Key Details
Sold Price $475,000
Property Type Townhouse
Sub Type Interior Row/Townhouse
Listing Status Sold
Purchase Type For Sale
Square Footage 2,700 sqft
Price per Sqft $175
Subdivision Hidden Creek
MLS Listing ID MDMC741140
Sold Date 02/25/21
Style Colonial
Bedrooms 4
Full Baths 2
Half Baths 1
HOA Fees $126/mo
HOA Y/N Y
Abv Grd Liv Area 2,400
Originating Board BRIGHT
Year Built 2007
Annual Tax Amount $5,333
Tax Year 2020
Lot Size 1,177 Sqft
Acres 0.03
Property Description
The John Burgess Group of Realty Executives Premier is proud to present this four bedroom, two full and one-half bath, four-level interior townhome with stone front located in the community of Hidden Creek. This gorgeous home is ready to move into and enjoy! The entry level features a foyer entry with coat closet, office/bedroom and exit to the attached rear entry two-car garage. Entertaining is a breeze in the sunny and open concept floor plan bright, spacious living room with double window, French doors to the balcony and pass through to the sparkling gourmet kitchen with large bar-top island and gas cooking and dining room with bay window and custom lighting. Soaring ceilings and oversized windows, wood flooring, recessed lighting, stainless steel appliances and granite counters are just a few of this homes many luxurious finishes. All bedrooms are light and bright and include new carpet and walk-in closets with organizing systems. The master bedroom suite features a sitting room with tray ceiling, ceiling fan, recessed lighting and super master bath. Bedrooms two and three are oversized! All bathrooms shine with ceramic tile. Located just a short distance to Metro and minutes to major thoroughfares, entertainment, shopping, restaurants and recreation, this home has it all!
Location
State MD
County Montgomery
Zoning MXD
Rooms
Main Level Bedrooms 1
Interior
Interior Features Crown Moldings, Entry Level Bedroom, Floor Plan - Open, Kitchen - Island, Pantry, Bar, Breakfast Area, Carpet, Ceiling Fan(s), Chair Railings, Combination Kitchen/Dining, Dining Area, Kitchen - Country, Kitchen - Eat-In, Kitchen - Gourmet, Kitchen - Table Space, Primary Bath(s), Recessed Lighting, Soaking Tub, Sprinkler System, Upgraded Countertops, Walk-in Closet(s), Wood Floors
Hot Water Natural Gas, Instant Hot Water
Heating Forced Air, Zoned
Cooling Central A/C, Ceiling Fan(s)
Flooring Hardwood, Carpet, Ceramic Tile
Equipment Built-In Microwave, Cooktop, Dishwasher, Cooktop - Down Draft, Disposal, Dryer, Dryer - Electric, Dryer - Front Loading, Exhaust Fan, Instant Hot Water, Microwave, Oven - Single, Oven - Wall, Oven/Range - Gas, Refrigerator, Stainless Steel Appliances, Washer, Water Heater, Water Heater - Tankless
Fireplace N
Appliance Built-In Microwave, Cooktop, Dishwasher, Cooktop - Down Draft, Disposal, Dryer, Dryer - Electric, Dryer - Front Loading, Exhaust Fan, Instant Hot Water, Microwave, Oven - Single, Oven - Wall, Oven/Range - Gas, Refrigerator, Stainless Steel Appliances, Washer, Water Heater, Water Heater - Tankless
Heat Source Natural Gas
Exterior
Exterior Feature Balcony
Parking Features Garage Door Opener, Garage - Rear Entry
Garage Spaces 4.0
Utilities Available Electric Available, Natural Gas Available
Amenities Available Community Center, Exercise Room, Pool - Outdoor, Tot Lots/Playground, Jog/Walk Path
Water Access N
Roof Type Asphalt,Shingle
Accessibility None
Porch Balcony
Attached Garage 2
Total Parking Spaces 4
Garage Y
Building
Story 4
Foundation Slab
Sewer Public Sewer
Water Public
Architectural Style Colonial
Level or Stories 4
Additional Building Above Grade, Below Grade
Structure Type 9'+ Ceilings,Dry Wall,Tray Ceilings,High
New Construction N
Schools
School District Montgomery County Public Schools
Others
HOA Fee Include Common Area Maintenance,Lawn Maintenance,Snow Removal,Trash,Recreation Facility,Management,Pool(s)
Senior Community No
Tax ID 160903456384
Ownership Fee Simple
SqFt Source Assessor
Security Features Security System
Acceptable Financing Cash, Conventional, FHA, VA
Listing Terms Cash, Conventional, FHA, VA
Financing Cash,Conventional,FHA,VA
Special Listing Condition Standard
Read Less
Want to know what your home might be worth? Contact us for a FREE valuation!

Our team is ready to help you sell your home for the highest possible price ASAP

Bought with Xia Chu Tian • Metrostar Realty, LLC





