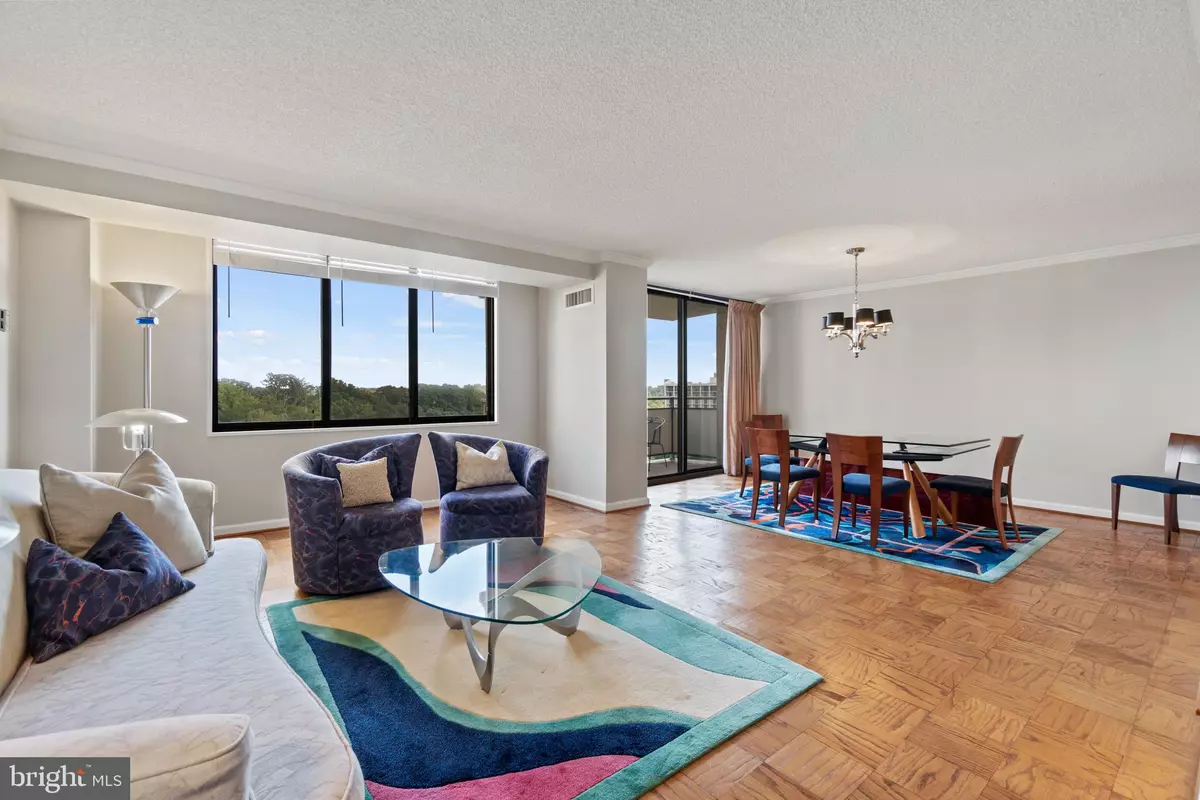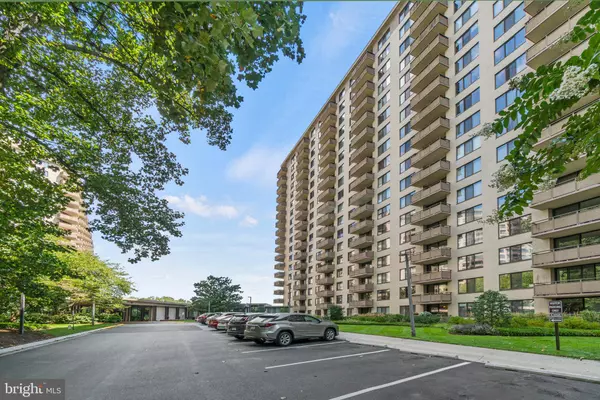$190,500
$185,500
2.7%For more information regarding the value of a property, please contact us for a free consultation.
5225 POOKS HILL RD #723S Bethesda, MD 20814
1 Bed
1 Bath
981 SqFt
Key Details
Sold Price $190,500
Property Type Condo
Sub Type Condo/Co-op
Listing Status Sold
Purchase Type For Sale
Square Footage 981 sqft
Price per Sqft $194
Subdivision Promenade Towers
MLS Listing ID MDMC2065026
Sold Date 10/18/22
Style Colonial
Bedrooms 1
Full Baths 1
Condo Fees $1,027/mo
HOA Y/N N
Abv Grd Liv Area 981
Originating Board BRIGHT
Year Built 1973
Annual Tax Amount $1,878
Tax Year 2021
Property Description
OPEN HOUSE CANCELLED*** OFFER RATIFIED**In Bethesda, situated on the 7th floor of the esteemed Promenade, this home is primed and ready for its new owner. Upon entry, large light filled windows greet you making the open living room bright and inviting. Adjoining this space is the formal dining area with access to the kitchen as well as the large balcony overlooking the Olympic sized pool along with the manicured grounds. The kitchen features stainless steel appliances, ample cabinetry for storage and a second exit to the foyer which uniquely provides unbeatable flow. The updated full bathroom and expansive primary bedroom sit privately down the hall. The refreshed bathroom has shower-tub combo with sliding glass doors and a large vanity. In the bedroom, once again, storage is not an issue. Accompanying the reach-in closet, is a large walk-in closet across from the wall of windows. This home is fit for anyone at any stage in life looking for resort style living in the Promenade. The Promenade has many amenities, such as:
Tennis court
Indoor and outdoor pools
Fitness center
Gated entry with guardhouse
Concierge in formal lobby
Onsite market and hair salon
Onsite restaurant Chef Tonys
Pilates studio
Multiple outdoor spaces for entertaining or relaxing
Grill area
Tennis courts
Community vegetable garden
Whole Foods Market, Pike & Rose, and the Medical Center Metro stop are not far for convenience. For commuters, 270, 495, and Rockville Pike are easy to jump on to get to your destination.
Location
State MD
County Montgomery
Zoning RESIDENTIAL
Rooms
Other Rooms Living Room, Dining Room, Primary Bedroom, Kitchen, Primary Bathroom
Main Level Bedrooms 1
Interior
Hot Water Natural Gas
Heating Hot Water
Cooling Central A/C
Fireplace N
Heat Source Natural Gas
Laundry Common
Exterior
Exterior Feature Balcony
Parking Features Inside Access, Underground
Garage Spaces 1.0
Parking On Site 1
Amenities Available Concierge, Swimming Pool, Sauna, Gated Community, Hot tub, Laundry Facilities, Picnic Area, Pool - Indoor, Pool - Outdoor, Security, Tennis Courts, Beauty Salon, Common Grounds, Community Center, Convenience Store, Elevator, Exercise Room, Fitness Center, Game Room, Jog/Walk Path, Meeting Room
Water Access N
Accessibility Doors - Swing In, Elevator, Level Entry - Main
Porch Balcony
Total Parking Spaces 1
Garage Y
Building
Story 1
Unit Features Hi-Rise 9+ Floors
Sewer Public Sewer
Water Public
Architectural Style Colonial
Level or Stories 1
Additional Building Above Grade, Below Grade
New Construction N
Schools
Elementary Schools Ashburton
Middle Schools North Bethesda
High Schools Walter Johnson
School District Montgomery County Public Schools
Others
Pets Allowed N
HOA Fee Include Water,Sewer,Heat,Electricity,Pool(s),Taxes,Cable TV
Senior Community No
Tax ID 160703605596
Ownership Cooperative
Security Features 24 hour security,Desk in Lobby,Exterior Cameras,Fire Detection System,Security Gate
Special Listing Condition Standard
Read Less
Want to know what your home might be worth? Contact us for a FREE valuation!

Our team is ready to help you sell your home for the highest possible price ASAP

Bought with Victor R Llewellyn • Long & Foster Real Estate, Inc.





