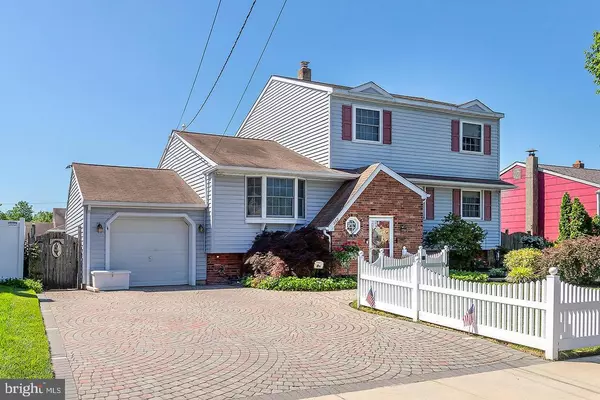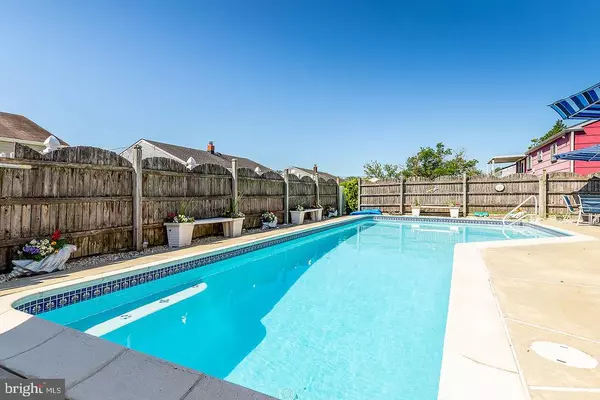$310,000
$289,900
6.9%For more information regarding the value of a property, please contact us for a free consultation.
339 PEACH RD Bellmawr, NJ 08031
4 Beds
3 Baths
1,984 SqFt
Key Details
Sold Price $310,000
Property Type Single Family Home
Sub Type Detached
Listing Status Sold
Purchase Type For Sale
Square Footage 1,984 sqft
Price per Sqft $156
Subdivision Bell Oaks
MLS Listing ID NJCD2000244
Sold Date 09/01/21
Style Bi-level
Bedrooms 4
Full Baths 2
Half Baths 1
HOA Y/N N
Abv Grd Liv Area 1,984
Originating Board BRIGHT
Year Built 1967
Annual Tax Amount $9,137
Tax Year 2020
Lot Size 6,030 Sqft
Acres 0.14
Lot Dimensions 67.00 x 90.00
Property Description
Here it is! A house you need to see to truly believe all it has to offer! This meticulously maintained and customized bi-level in the Bell Oaks section of Bellmawr Boro is ready for its new owner. First impressions do not disappoint thanks to the home's customized front façade with brick accents, port hole style window by the front door, large front bay window, white picket fence and the gorgeous custom circular pattern paver driveway, walkway and front patio area. Continue inside through the storm door and custom front door and find yourself in a spacious foyer with ceramic tile flooring. On the lower level you will find a Family Room with ample space, a set up for a gas log fireplace with gorgeous brick surround, recessed lighting, convenient 1/2 bath, Over sized laundry room & storage area, and a private10x12 den room with double closets. Following the oak staircase up to the Main floor you will find a light and bright Living Room thanks to the Custom Anderson Bow Window. Open to the Living Room is the home's formal dining room with plenty of room for everyone. Off the Dining Room you will find the Eat-In Kitchen complete with a Gas Range, 42 inch Cabinetry and a picture window over the sink with views of the rear yard & pool. Sliding Glass doors off the Formal Dining Room will lead you to the home's comfortable Sun Room with tile floors, ceiling fan, lots of windows to let in the light and access to the Oasis Rear Yard. The Main level also features 3 well sized bedrooms and an updated full bath with ceramic tile shower surround and a custom style vanity that provides extra counter and storage space. THIS is where your average bi-level would end but this home has so much more! Another beautifully finished staircase leads you up to the private primary bedroom sanctuary. This expansive 27 x 17 Bedroom is the refuge you've been looking for with custom windows, massive walk-in closet with its own window for natural light, sliding glass doors which lead out to a private trex deck that over looks the amazing backyard, a private bathroom with double vanity sink, custom vanity sitting area and skylight for more natural light. This private Primary Bedroom Suite with attached full bath is a rare find. We've saved the best for last! This home has an absolutely amazing backyard that features an oversized Gunite Pool, lots of finished concrete patio space that provides plenty of room for seating, an open grass space with surround gardening and a trex deck with seating and a custom gate. This backyard is everything your looking for to make your summers an at home vacation. Other upgrades and features of the home include Vinyl Replacement windows throughout, 6 panel doors, Maintenance Free Vinyl siding,
newer 2 zone high efficiency HVAC system, gas dryer and more. Don't forget to take advantage of Bellmawr's free preschool program! Location, location, location this home is a commuters dream with quick access to 295, Rt 42, the AC Expressway, NJ turnpike, Phila. Bridges & Major Shopping Areas! Make your appt fast because this home will not last long!
Location
State NJ
County Camden
Area Bellmawr Boro (20404)
Zoning RESIDENTIAL
Rooms
Other Rooms Living Room, Dining Room, Primary Bedroom, Bedroom 2, Bedroom 3, Bedroom 4, Kitchen, Family Room, Sun/Florida Room, Utility Room, Workshop, Screened Porch
Interior
Hot Water Natural Gas
Heating Forced Air
Cooling Central A/C
Heat Source Natural Gas
Laundry Hookup
Exterior
Parking Features Garage - Front Entry
Garage Spaces 5.0
Fence Privacy
Water Access N
Accessibility None
Attached Garage 1
Total Parking Spaces 5
Garage Y
Building
Story 3
Sewer Public Sewer
Water Public
Architectural Style Bi-level
Level or Stories 3
Additional Building Above Grade, Below Grade
New Construction N
Schools
School District Black Horse Pike Regional Schools
Others
Senior Community No
Tax ID 04-00049 02-00005
Ownership Fee Simple
SqFt Source Assessor
Acceptable Financing Cash, Conventional, FHA, VA
Horse Property N
Listing Terms Cash, Conventional, FHA, VA
Financing Cash,Conventional,FHA,VA
Special Listing Condition Standard
Read Less
Want to know what your home might be worth? Contact us for a FREE valuation!

Our team is ready to help you sell your home for the highest possible price ASAP

Bought with Evangelos G. Tasiopoulos • HomeSmart First Advantage Realty






