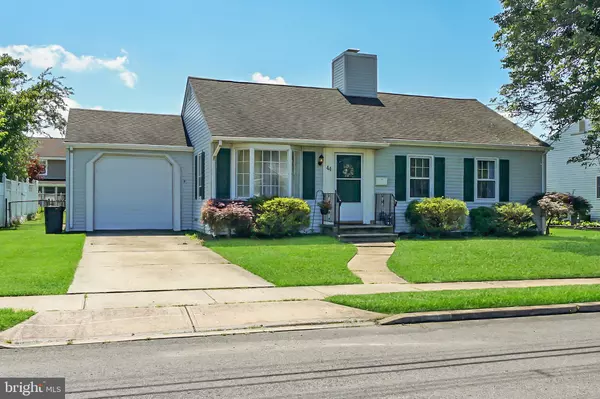$270,000
$269,900
For more information regarding the value of a property, please contact us for a free consultation.
44 MAE DR Hamilton, NJ 08620
3 Beds
1 Bath
1,073 SqFt
Key Details
Sold Price $270,000
Property Type Single Family Home
Sub Type Detached
Listing Status Sold
Purchase Type For Sale
Square Footage 1,073 sqft
Price per Sqft $251
Subdivision Yardville Heights
MLS Listing ID NJME2003022
Sold Date 09/30/21
Style Ranch/Rambler
Bedrooms 3
Full Baths 1
HOA Y/N N
Abv Grd Liv Area 1,073
Originating Board BRIGHT
Year Built 1960
Annual Tax Amount $6,648
Tax Year 2020
Lot Size 7,070 Sqft
Acres 0.16
Lot Dimensions 70.00 x 101.00
Property Description
Lovely 3 Bedroom Rancher located in the Desirable Yardville Heights section of Hamilton. Features include an updated eat-in kitchen with ceramic floor, corian counter top's and plenty of cabinets and counter space. There is a formal dining room and spacious living room. Hardwood floors throughout the home are waiting to be unveiled by the new home owner. The bathroom is modern with tiled floor and shower. Additional features are a full basement ready to be finished, an over sized one car garage and off street parking. Fully fenced -in large back yard with a deck. Close to major transportation, highways and shopping.
Location
State NJ
County Mercer
Area Hamilton Twp (21103)
Zoning RES
Rooms
Other Rooms Living Room, Dining Room, Bedroom 2, Bedroom 3, Kitchen, Bedroom 1
Basement Full, Unfinished
Main Level Bedrooms 3
Interior
Hot Water Natural Gas
Heating Forced Air
Cooling Central A/C
Heat Source Natural Gas
Exterior
Parking Features Garage - Front Entry
Garage Spaces 3.0
Water Access N
Accessibility None
Attached Garage 1
Total Parking Spaces 3
Garage Y
Building
Story 1
Foundation Block
Sewer Public Sewer
Water Public
Architectural Style Ranch/Rambler
Level or Stories 1
Additional Building Above Grade, Below Grade
New Construction N
Schools
School District Hamilton Township
Others
Senior Community No
Tax ID 03-02615-00030
Ownership Fee Simple
SqFt Source Assessor
Special Listing Condition Standard
Read Less
Want to know what your home might be worth? Contact us for a FREE valuation!

Our team is ready to help you sell your home for the highest possible price ASAP

Bought with David Osnato • Smires & Associates





