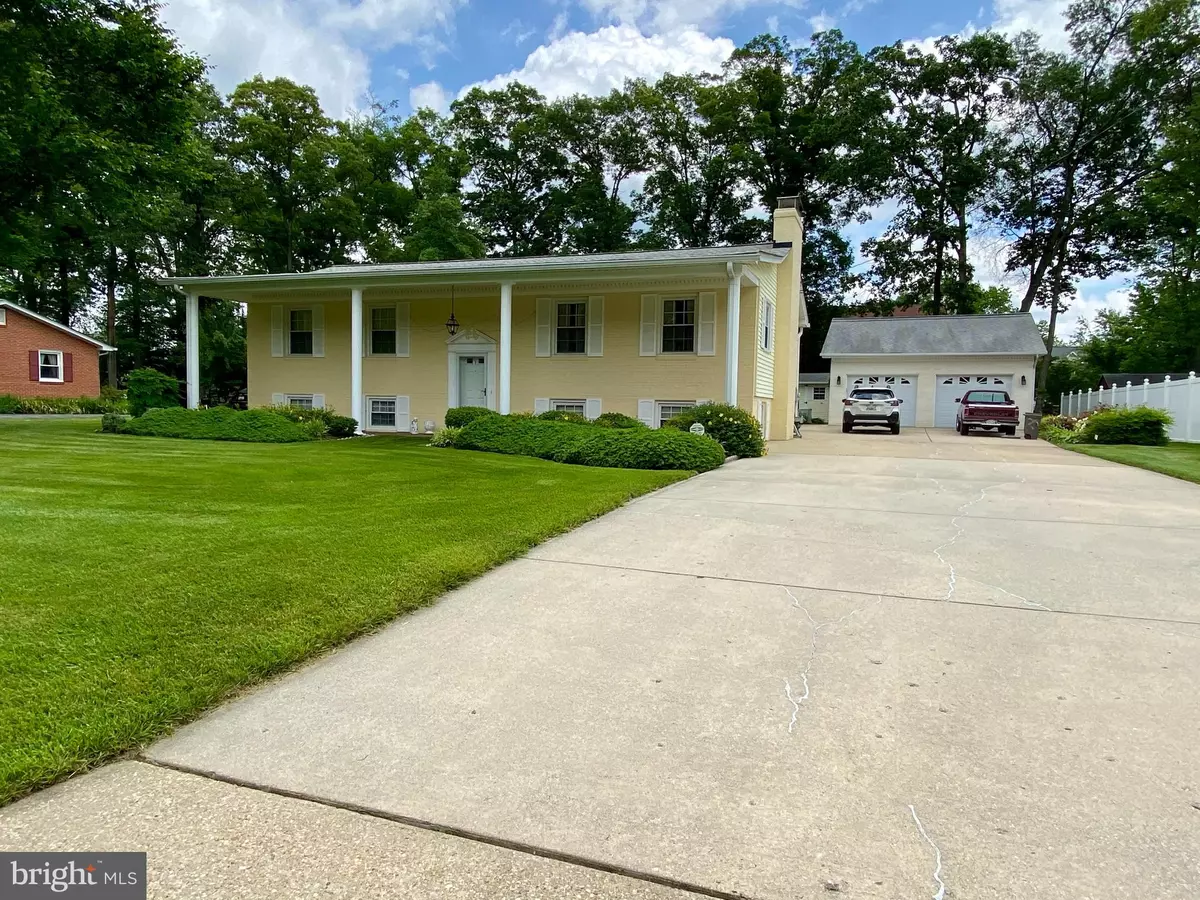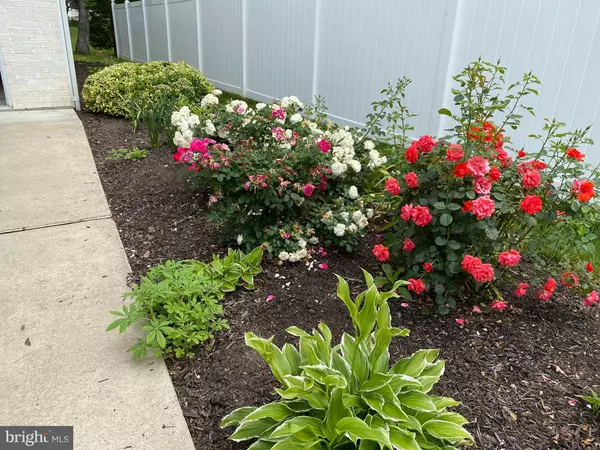$420,000
$419,500
0.1%For more information regarding the value of a property, please contact us for a free consultation.
2780 MORAN DR Waldorf, MD 20601
5 Beds
3 Baths
3,212 SqFt
Key Details
Sold Price $420,000
Property Type Single Family Home
Sub Type Detached
Listing Status Sold
Purchase Type For Sale
Square Footage 3,212 sqft
Price per Sqft $130
Subdivision Springhaven
MLS Listing ID MDCH221188
Sold Date 08/09/21
Style Split Foyer
Bedrooms 5
Full Baths 3
HOA Y/N N
Abv Grd Liv Area 1,811
Originating Board BRIGHT
Year Built 1967
Annual Tax Amount $3,909
Tax Year 2020
Lot Size 0.340 Acres
Acres 0.34
Property Description
**BACK on the Market** Springhavens mega-sized split foyer, meticulously maintained and landscaped in a well-established, sought after and non HOA neighborhood. Pull up to the high volume, low maintenance concrete driveway to the oversized detached garage. Having family and friends over? Park up to ten vehicles without parking on the street. Grand front entrance with brick porch and columns to high ceiling. Original hardwood flooring on top level. Enjoy the well-designed custom-built kitchen installed by Miller Cabinetmakers. It includes granite counter tops, pull out shelving, and under-counter lighting. Stove and refrigerator replaced in the last couple of years. Plenty of storage including a separate pantry. Chair rail and crown molding add a nice touch. Two wood-burning fireplaces equipped with electric inserts for convenience and look of a real fire. Large sunroom has outside access for entertaining or could be used as a sitting or exercise room off the of the master bedroom. Bathroom fixtures and plumbing have been replaced from original build. All closets have lighting, two downstairs rooms have multiple closets and storage. Under house garage was removed years ago opening up space for large bedroom, utility room and under sun room storage.
Holiday items can easily be stowed in compartments under the steps and foyer landing. So much room to work or zoom class from home! Numerous bedrooms and 3 full bathrooms to accommodate multi-generational living. Additional refrigerator in utility area downstairs this room could be converted into a small kitchen as it is near water access. Outside storage features include two quality-built vinyl Amish sheds with electricity and fenced in areas to neatly conceal propane tanks for all house generator and trash/recycle receptacles . Enjoy your outdoor gathering on upper and lower patio. Bad weather, no problem move the party inside to the large garage. Quiet neighborhood located near numerous retail, restaurants, medical facilities and work centers. Quick access via routes 210 and 301 to Andrews AFB, Wash DC and National Harbor. Bring your buyers this one wont last!
Location
State MD
County Charles
Zoning RM
Rooms
Other Rooms Living Room, Dining Room, Bedroom 2, Bedroom 3, Bedroom 4, Bedroom 5, Kitchen, Bedroom 1, Sun/Florida Room, Great Room, Utility Room, Bathroom 1, Bathroom 2, Bathroom 3, Hobby Room
Basement Daylight, Full
Main Level Bedrooms 3
Interior
Interior Features Attic, Carpet, Ceiling Fan(s), Chair Railings, Crown Moldings, Dining Area, Floor Plan - Traditional, Formal/Separate Dining Room, Pantry, Tub Shower, Upgraded Countertops, Window Treatments, Wood Floors
Hot Water Oil
Heating Baseboard - Hot Water
Cooling Central A/C
Flooring Carpet, Hardwood, Laminated, Tile/Brick
Fireplaces Number 2
Fireplaces Type Brick, Insert, Wood, Corner, Fireplace - Glass Doors, Mantel(s), Screen
Equipment Built-In Microwave, Dishwasher, Disposal, Exhaust Fan, Extra Refrigerator/Freezer, Icemaker, Refrigerator, Water Heater - Tankless, Dryer - Electric, Energy Efficient Appliances, Oven - Self Cleaning, Oven/Range - Electric, Range Hood, Washer
Furnishings No
Fireplace Y
Window Features Energy Efficient,Screens,Vinyl Clad,Double Pane,Double Hung,Insulated,Storm
Appliance Built-In Microwave, Dishwasher, Disposal, Exhaust Fan, Extra Refrigerator/Freezer, Icemaker, Refrigerator, Water Heater - Tankless, Dryer - Electric, Energy Efficient Appliances, Oven - Self Cleaning, Oven/Range - Electric, Range Hood, Washer
Heat Source Oil
Laundry Lower Floor, Washer In Unit, Dryer In Unit
Exterior
Exterior Feature Brick, Deck(s), Patio(s), Porch(es)
Parking Features Additional Storage Area, Garage - Front Entry, Garage - Side Entry, Garage Door Opener, Oversized
Garage Spaces 10.0
Fence Privacy
Water Access N
Accessibility 2+ Access Exits, 32\"+ wide Doors, Grab Bars Mod
Porch Brick, Deck(s), Patio(s), Porch(es)
Total Parking Spaces 10
Garage Y
Building
Lot Description Landscaping, Front Yard, Level, Rear Yard
Story 2
Sewer Public Sewer
Water Public
Architectural Style Split Foyer
Level or Stories 2
Additional Building Above Grade, Below Grade
New Construction N
Schools
School District Charles County Public Schools
Others
Senior Community No
Tax ID 0906028276
Ownership Fee Simple
SqFt Source Estimated
Security Features Carbon Monoxide Detector(s),Electric Alarm,Motion Detectors,Security System,Smoke Detector
Acceptable Financing Cash, FHA, VA, Conventional
Listing Terms Cash, FHA, VA, Conventional
Financing Cash,FHA,VA,Conventional
Special Listing Condition Standard
Read Less
Want to know what your home might be worth? Contact us for a FREE valuation!

Our team is ready to help you sell your home for the highest possible price ASAP

Bought with Jonathan A Benya • EXP Realty, LLC






