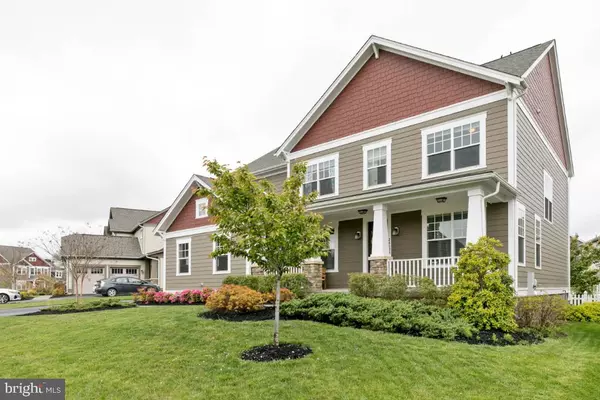$851,000
$849,000
0.2%For more information regarding the value of a property, please contact us for a free consultation.
24624 LAVENDER GROVE DR Aldie, VA 20105
5 Beds
5 Baths
5,044 SqFt
Key Details
Sold Price $851,000
Property Type Single Family Home
Sub Type Detached
Listing Status Sold
Purchase Type For Sale
Square Footage 5,044 sqft
Price per Sqft $168
Subdivision Grove At Willowsford
MLS Listing ID VALO422378
Sold Date 11/10/20
Style Colonial
Bedrooms 5
Full Baths 4
Half Baths 1
HOA Fees $222/qua
HOA Y/N Y
Abv Grd Liv Area 3,744
Originating Board BRIGHT
Year Built 2015
Annual Tax Amount $7,960
Tax Year 2020
Lot Size 10,454 Sqft
Acres 0.24
Property Description
Offer deadline Sunday at 5pm. Stunning Brighton model in the resort style community of Willowsford. With beautiful finishes, 5 bedrooms, 4.5 baths and over 5,000 square feet of living space this home has it all! This home boasts beautiful hardwood floors on the main level, stairs, and upstairs hall. The stylish gourmet kitchen includes double oven, stainless steel appliances, and granite counter tops. Bright and open floor plan with attention to detail in this craftsman style home. Huge master with luxurious bath and two walk in closets. Bedrooms 2 and 3 have Jack and Jill bathroom. Bedroom 4 princess suite with private bath. Other custom features include bar and seating area in the lower level, beautiful barn doors opening to the master bedroom sitting area, and custom outdoor patio with landscaping. Magnificent home in a community of the year neighborhood with all the amenities one can imagine. This home is a perfect 10 Check out the virtual tour: https://my.matterport.com/show/?m=KZZz1yDPNrf
Location
State VA
County Loudoun
Zoning 01
Rooms
Other Rooms Living Room, Dining Room, Primary Bedroom, Sitting Room, Bedroom 3, Bedroom 4, Bedroom 5, Kitchen, Family Room, Breakfast Room, Laundry, Mud Room, Other, Office, Recreation Room, Bathroom 2
Basement Full, Fully Finished
Interior
Interior Features Ceiling Fan(s), Attic, Bar, Dining Area, Floor Plan - Open, Kitchen - Gourmet, Recessed Lighting, Pantry, Soaking Tub, Upgraded Countertops, Wet/Dry Bar, Window Treatments, Wood Floors
Hot Water Natural Gas
Heating Central
Cooling Central A/C
Fireplaces Number 1
Fireplaces Type Gas/Propane
Equipment Built-In Microwave, Cooktop, Dishwasher, Disposal, Dryer, Exhaust Fan, Icemaker, Oven - Double, Stainless Steel Appliances, Washer
Fireplace Y
Appliance Built-In Microwave, Cooktop, Dishwasher, Disposal, Dryer, Exhaust Fan, Icemaker, Oven - Double, Stainless Steel Appliances, Washer
Heat Source Natural Gas
Exterior
Exterior Feature Patio(s)
Parking Features Garage - Side Entry, Garage Door Opener
Garage Spaces 2.0
Fence Fully, Picket
Amenities Available Bike Trail, Community Center, Club House, Exercise Room, Fitness Center, Jog/Walk Path, Lake, Meeting Room, Party Room, Picnic Area, Pool - Outdoor, Recreational Center, Swimming Pool, Tot Lots/Playground, Volleyball Courts, Water/Lake Privileges
Water Access N
Accessibility None
Porch Patio(s)
Attached Garage 2
Total Parking Spaces 2
Garage Y
Building
Story 3
Sewer Public Sewer
Water Public
Architectural Style Colonial
Level or Stories 3
Additional Building Above Grade, Below Grade
New Construction N
Schools
Elementary Schools Goshen Post
Middle Schools Mercer
High Schools John Champe
School District Loudoun County Public Schools
Others
HOA Fee Include Management,Pier/Dock Maintenance,Pool(s),Recreation Facility,Reserve Funds,Road Maintenance,Snow Removal,Trash
Senior Community No
Tax ID 287396389000
Ownership Fee Simple
SqFt Source Assessor
Special Listing Condition Standard
Read Less
Want to know what your home might be worth? Contact us for a FREE valuation!

Our team is ready to help you sell your home for the highest possible price ASAP

Bought with Maria M Leightley • Samson Properties






