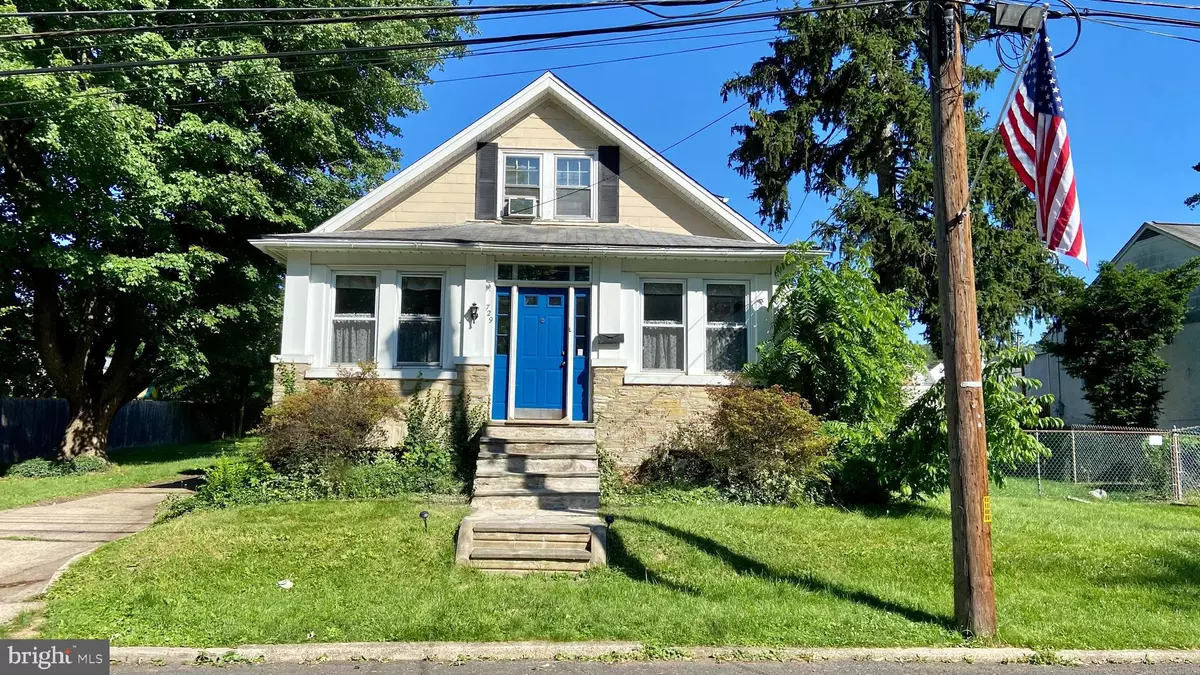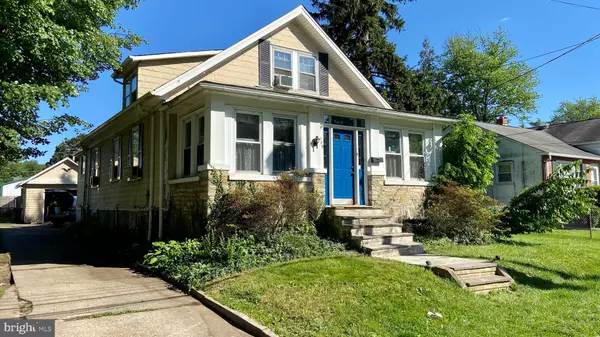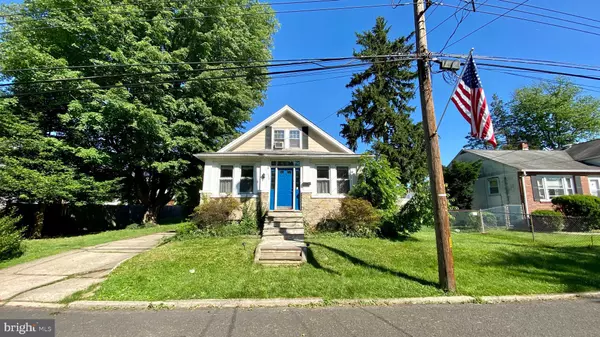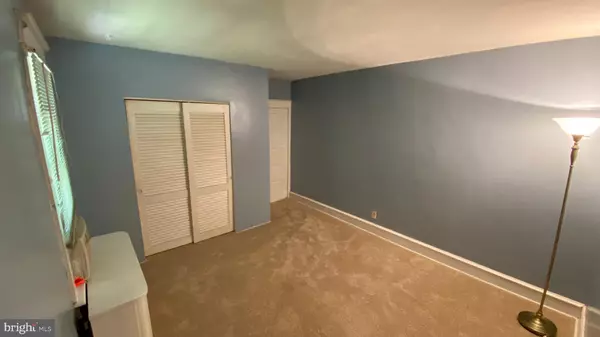$330,000
$299,000
10.4%For more information regarding the value of a property, please contact us for a free consultation.
729 MONROE AVE Glenside, PA 19038
4 Beds
2 Baths
1,433 SqFt
Key Details
Sold Price $330,000
Property Type Single Family Home
Sub Type Detached
Listing Status Sold
Purchase Type For Sale
Square Footage 1,433 sqft
Price per Sqft $230
Subdivision Ardsley
MLS Listing ID PAMC697594
Sold Date 07/30/21
Style Bungalow,Cape Cod
Bedrooms 4
Full Baths 2
HOA Y/N N
Abv Grd Liv Area 1,433
Originating Board BRIGHT
Year Built 1938
Annual Tax Amount $4,550
Tax Year 2020
Lot Size 9,600 Sqft
Acres 0.22
Lot Dimensions 80.00 x 0.00
Property Description
This cozy bungalow/cape comes with open rooms with 9' ceilings giving a nice open feel. The property sits on a big over-sized lot! A BIG open yard features large detached garage, wonderful garden area, trees and shrubs for privacy, extra long driveway with plenty of parking / entertaining areas, inside you'll find a nice enclosed front porch - great for a garden room, playroom or home office, Nice size living room with a large formal dining room / eating area off great galley style kitchen, upstairs features a full bath and two rooms, New carpets on 1st floor, New Kitchen Cabinets, Counter tops, Oven/Stove, Dish Washer, Microwave and vinyl flooring. BIG BASEMENT for plenty of storage, GREAT NEIGHBORHOOD! GREAT LOCATION! Minutes from the PA Turnpike, Ardsley Train Station (Warminster Line) and Ardsley Park... MUST SEE!
Location
State PA
County Montgomery
Area Abington Twp (10630)
Zoning RESIDENTIAL
Rooms
Basement Full, Unfinished, Sump Pump
Main Level Bedrooms 4
Interior
Hot Water Natural Gas
Heating Radiator, Radiant
Cooling Window Unit(s)
Flooring Carpet
Heat Source Natural Gas
Exterior
Parking Features Covered Parking
Garage Spaces 5.0
Water Access N
Street Surface Paved
Accessibility None
Total Parking Spaces 5
Garage Y
Building
Story 2
Sewer Public Sewer
Water Public
Architectural Style Bungalow, Cape Cod
Level or Stories 2
Additional Building Above Grade, Below Grade
New Construction N
Schools
Middle Schools Abington Junior High School
High Schools Abington Senior
School District Abington
Others
Senior Community No
Tax ID 30-00-44408-004
Ownership Fee Simple
SqFt Source Assessor
Acceptable Financing Conventional, Cash, FHA, VA
Listing Terms Conventional, Cash, FHA, VA
Financing Conventional,Cash,FHA,VA
Special Listing Condition REO (Real Estate Owned)
Read Less
Want to know what your home might be worth? Contact us for a FREE valuation!

Our team is ready to help you sell your home for the highest possible price ASAP

Bought with Meriles Joseph • Long & Foster Real Estate, Inc.





