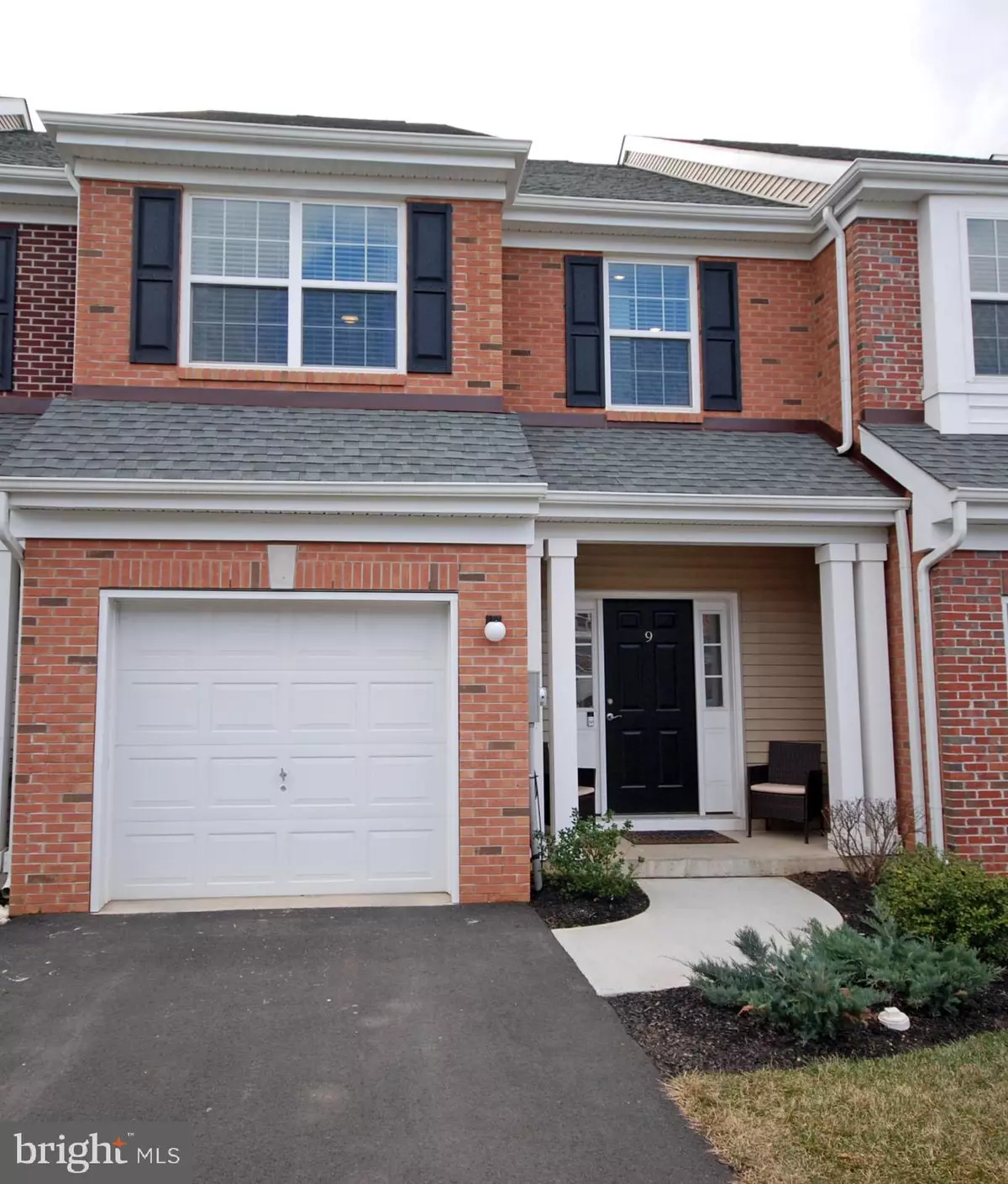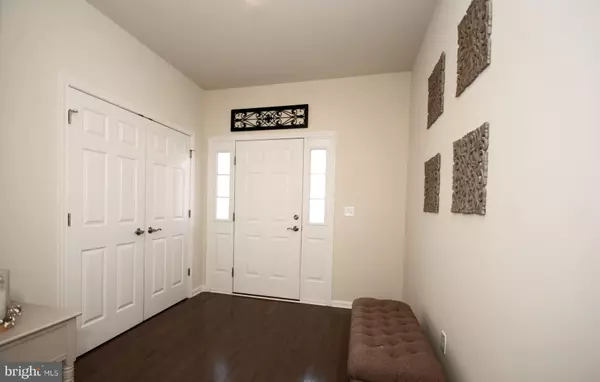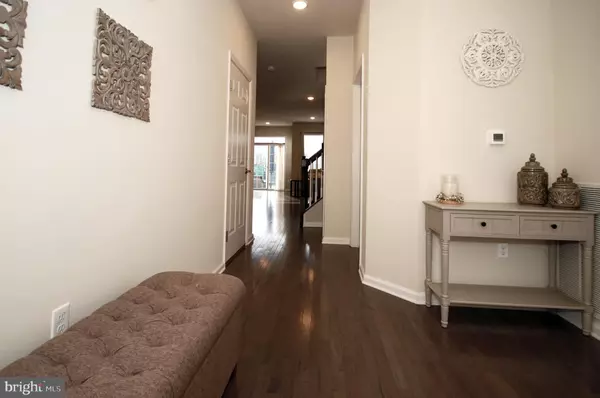$430,000
$429,000
0.2%For more information regarding the value of a property, please contact us for a free consultation.
9 FLAGGER LN Hamilton, NJ 08619
3 Beds
3 Baths
1,705 SqFt
Key Details
Sold Price $430,000
Property Type Townhouse
Sub Type Interior Row/Townhouse
Listing Status Sold
Purchase Type For Sale
Square Footage 1,705 sqft
Price per Sqft $252
Subdivision The Crossings
MLS Listing ID NJME307150
Sold Date 05/07/21
Style Traditional
Bedrooms 3
Full Baths 2
Half Baths 1
HOA Fees $300/mo
HOA Y/N Y
Abv Grd Liv Area 1,705
Originating Board BRIGHT
Year Built 2019
Annual Tax Amount $9,921
Tax Year 2020
Lot Dimensions 0.00 x 0.00
Property Description
COMMUTERS' DREAM! Move right into this EAST-facing picture perfect townhome in the desirable Crossings @ Hamilton Station development located within a 5 MINUTE WALK to the NJ Transit train station with express service to NYC. This almost new(Oct 2019) home features 3 bedrooms/2.5 baths plus a 1CAR GARAGE and a FULL BASEMENT! Loads of upgrades including beautiful HARDWOOD FLOORS on the entire first floor, stairs & upstairs hallway. Custom kitchen with 42" dark maple cabinets, tiled backsplash, granite countertops, stainless steel appliances & recessed lighting. The light-filled living room is off the kitchen with recessed lighting and a ceiling fan. The first floor also has a formal dining room , powder room & large foyer with coat closet . All 1st floor rooms have 9ft ceilings. Upstairs is the spacious master bedroom with a large walk-in closet , upgraded carpeting, ceiling fan and a tray ceiling. The en-suite master bath has upgraded tile in the shower, double sinks and a granite vanity countertop. Two additional large bedrooms both with upgraded carpeting and tray ceilings, a convenient laundry room and a full bath with granite countertops complete the 2nd floor. On the lower level you will find the huge basement with plenty of storage space and recessed lighting. There is a DUAL-ZONE heating/AC system with thermostats for each floor and the garage has a garage door opener. Enjoy the backyard while relaxing on the patio that is accessed from the sliders in the kitchen. The community includes a state of the art clubhouse with fitness center, outdoor pool, a complimentary coffee bar and more. The association fee covers the roof and siding. Close to Rt 295, Rt 1, shopping and restaurants. WALK TO TRAINS TO NYC! Absolutely a must see property!
Location
State NJ
County Mercer
Area Hamilton Twp (21103)
Zoning RESIDENTIAL
Direction East
Rooms
Other Rooms Living Room, Dining Room, Primary Bedroom, Bedroom 2, Bedroom 3, Kitchen, Basement, Foyer, Laundry, Bathroom 2, Primary Bathroom
Basement Full, Interior Access
Interior
Interior Features Ceiling Fan(s), Upgraded Countertops, Walk-in Closet(s), Wood Floors, Recessed Lighting, Carpet
Hot Water Natural Gas
Heating Forced Air
Cooling Central A/C, Zoned
Flooring Carpet, Hardwood, Ceramic Tile
Equipment Built-In Microwave, Dishwasher, Dryer - Gas, Energy Efficient Appliances, Icemaker, Oven - Self Cleaning, Oven/Range - Gas, Refrigerator, Stainless Steel Appliances, Washer
Fireplace N
Appliance Built-In Microwave, Dishwasher, Dryer - Gas, Energy Efficient Appliances, Icemaker, Oven - Self Cleaning, Oven/Range - Gas, Refrigerator, Stainless Steel Appliances, Washer
Heat Source Natural Gas
Laundry Upper Floor
Exterior
Exterior Feature Patio(s)
Parking Features Garage - Front Entry, Garage Door Opener, Inside Access
Garage Spaces 1.0
Utilities Available Under Ground
Amenities Available Community Center, Club House, Fitness Center, Pool - Outdoor, Meeting Room, Tot Lots/Playground
Water Access N
Accessibility None
Porch Patio(s)
Attached Garage 1
Total Parking Spaces 1
Garage Y
Building
Story 2
Sewer Public Sewer
Water Public
Architectural Style Traditional
Level or Stories 2
Additional Building Above Grade, Below Grade
New Construction N
Schools
School District Hamilton Township
Others
Pets Allowed Y
HOA Fee Include Common Area Maintenance,Lawn Maintenance,Management,Pool(s),Snow Removal,Trash,Ext Bldg Maint
Senior Community No
Tax ID 03-01505 01-00088
Ownership Condominium
Acceptable Financing Conventional, Cash, Other
Listing Terms Conventional, Cash, Other
Financing Conventional,Cash,Other
Special Listing Condition Standard
Pets Allowed Cats OK, Dogs OK, Number Limit
Read Less
Want to know what your home might be worth? Contact us for a FREE valuation!

Our team is ready to help you sell your home for the highest possible price ASAP

Bought with Ayesha Shafique • Weichert Realtors - Princeton





