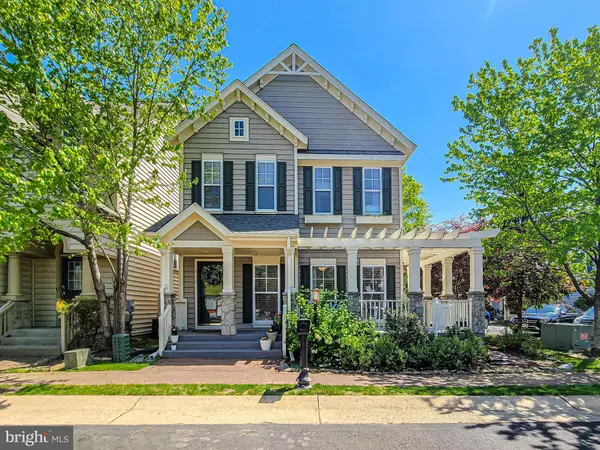$765,000
$749,900
2.0%For more information regarding the value of a property, please contact us for a free consultation.
9115 STONEGARDEN DR Lorton, VA 22079
4 Beds
3 Baths
3,500 SqFt
Key Details
Sold Price $765,000
Property Type Single Family Home
Sub Type Detached
Listing Status Sold
Purchase Type For Sale
Square Footage 3,500 sqft
Price per Sqft $218
Subdivision Lorton Town Center
MLS Listing ID VAFX2064800
Sold Date 06/03/22
Style Colonial
Bedrooms 4
Full Baths 2
Half Baths 1
HOA Fees $107/mo
HOA Y/N Y
Abv Grd Liv Area 2,359
Originating Board BRIGHT
Year Built 2002
Annual Tax Amount $7,272
Tax Year 2021
Lot Size 2,745 Sqft
Acres 0.06
Property Description
Prime **Lorton Station** remodeled cornet lot home with lots of upgrades!!! Tailored exterior, 2-car garage, wrap-around porch, finished open basement, brand new roof, remodeled kitchen and baths, rich hardwood flooring, neutral paint and decorative moldings, gas fireplace, custom built-ins, and large bonus room above the garage. Shall I say more? Prepare to be impressed by this immaculate Chestnut Model with plenty of finished space to accommodate additional rooms . As you entered you will be welcomed by gleaming hardwood floors, an open floor plan and an abundance of windows that create a light and bright atmosphere. Enjoy friends and family entertaining in the spacious gourmet kitchen overlooking the family room area. This kitchen will please the enthusiastic chef with an abundance of custom 42-inch cabinetry with undermount lighting, quality stainless steel appliances including a built-in microwave and ample island gives additional working surface and bar seating. The wide-open family room features a remote gas fireplace accented by built-in bookcases. Next, a separate dining area opens up to an inviting side fenced patio perfect for breakfast or tea on sunny days. From the kitchen you can walk up the staircase to the versatile BONUS ROOM over the garage which can be utilized as 4th Bedroom, an Upper-Level Family Room, or Office. As you leave the first level and go upstairs to the sleeping quarters, you will find a gracious master's suite boasting hardwood floors, a lighted ceiling fan, and enormous walk-in closet. The spacious and sophisticated master bath features a glass enclosed step in shower, spa-toned tile and decorative inlay. Now, down the hall, two carpeted bright and cheerful bedrooms, each with lighted ceiling fans and generous closet space share the beautifully appointed hall bath. AND, the fully finished lower level basement features a recreation room and exercise area, laundry room and extra storage space to complete the comfort and convenience of this wonderful home. The HOA fee offers a Community Pool right across the street! In addition, Basketball, Tennis, Tot Lots, Walking Trails & more. And lets not forget that this home offers an EXCELLENT LOCATION walking distance to VRE train station, Bus Lines to Pentagon and Commuter Lots. Close to Fort Belvoir, Lorton Town Center shops & restaurants with easy access to Fairfax County Parkway, I-95 and a multitude of entertainment choices, parks and recreation & Fairfax County Schools. Make this one yours!
Location
State VA
County Fairfax
Zoning 305
Rooms
Basement Full, Connecting Stairway, Fully Finished, Interior Access, Space For Rooms
Interior
Interior Features Attic, Ceiling Fan(s), Crown Moldings, Dining Area, Floor Plan - Open, Kitchen - Gourmet, Kitchen - Island, Recessed Lighting
Hot Water Electric
Heating Forced Air
Cooling Central A/C
Flooring Hardwood
Fireplaces Number 1
Equipment Built-In Microwave, Built-In Range, Dishwasher, Disposal, Dryer, Icemaker, Microwave, Range Hood, Refrigerator, Stainless Steel Appliances, Stove, Washer, Water Heater
Fireplace Y
Appliance Built-In Microwave, Built-In Range, Dishwasher, Disposal, Dryer, Icemaker, Microwave, Range Hood, Refrigerator, Stainless Steel Appliances, Stove, Washer, Water Heater
Heat Source Natural Gas
Exterior
Parking Features Garage Door Opener
Garage Spaces 2.0
Water Access N
Accessibility None
Attached Garage 2
Total Parking Spaces 2
Garage Y
Building
Story 3
Foundation Other
Sewer Public Sewer
Water Public
Architectural Style Colonial
Level or Stories 3
Additional Building Above Grade, Below Grade
New Construction N
Schools
Elementary Schools Lorton Station
Middle Schools Hayfield Secondary School
High Schools Hayfield
School District Fairfax County Public Schools
Others
HOA Fee Include Common Area Maintenance,Insurance,Management,Reserve Funds,Road Maintenance,Snow Removal
Senior Community No
Tax ID 1072 04G 0008
Ownership Fee Simple
SqFt Source Assessor
Special Listing Condition Standard
Read Less
Want to know what your home might be worth? Contact us for a FREE valuation!

Our team is ready to help you sell your home for the highest possible price ASAP

Bought with Kelly R Hasbach • Compass





