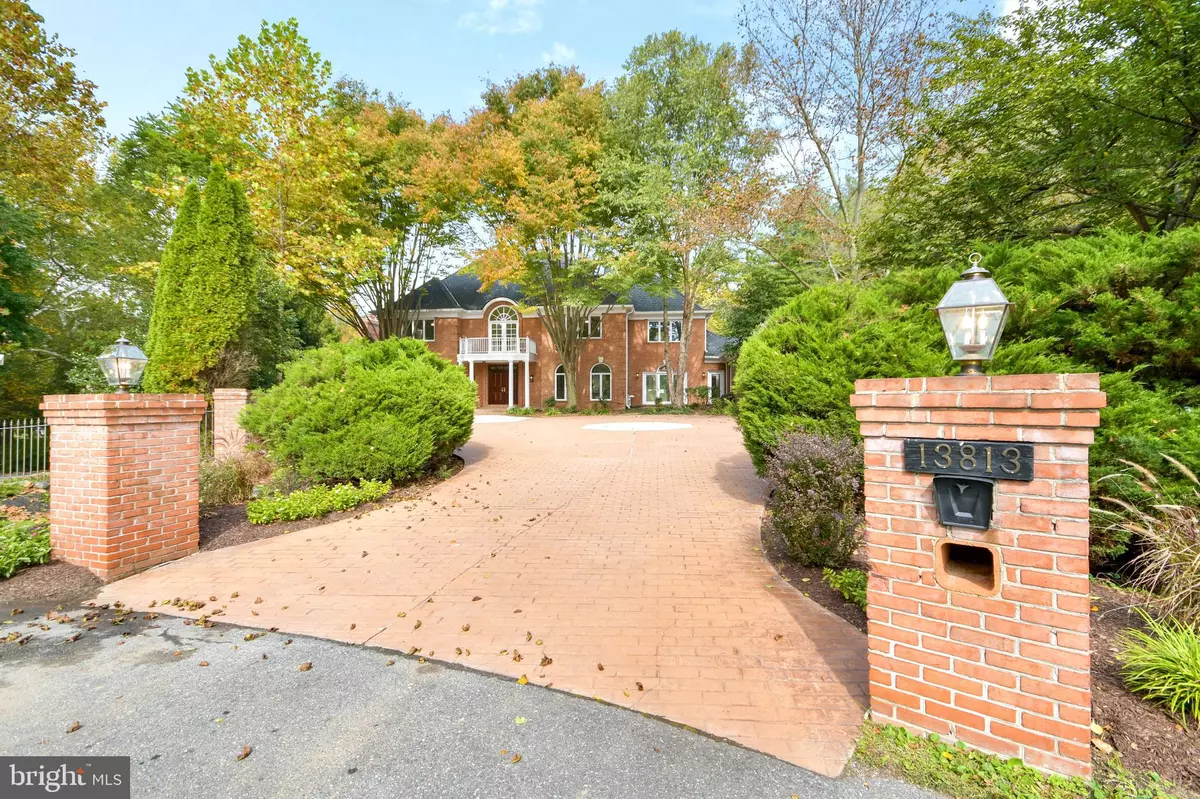$1,900,000
$1,950,000
2.6%For more information regarding the value of a property, please contact us for a free consultation.
13813 HIDDEN GLEN LN North Potomac, MD 20878
7 Beds
9 Baths
8,481 SqFt
Key Details
Sold Price $1,900,000
Property Type Single Family Home
Sub Type Detached
Listing Status Sold
Purchase Type For Sale
Square Footage 8,481 sqft
Price per Sqft $224
Subdivision Windmill Farm
MLS Listing ID MDMC2070560
Sold Date 11/08/22
Style Colonial
Bedrooms 7
Full Baths 7
Half Baths 2
HOA Y/N N
Abv Grd Liv Area 6,081
Originating Board BRIGHT
Year Built 1987
Annual Tax Amount $15,697
Tax Year 2022
Lot Size 3.730 Acres
Acres 3.73
Property Description
Absolutely STUNNING all-brick custom built home on a premium cul-de-sac location with privacy! This extraordinary home offers the most discerning buyer over 8400 sq ft of luxury property living. Much of the home's interior has been professionally updated over the past few months. The whole house has been painted top to bottom in a pleasing neutral gray and white palette, all hardwood floors have been refinished in weathered oak, both powder rooms include new vanities, faucets and lighting fixtures and the carpet in the bedrooms and sunroom is brand new. When entering through the large double front doors, you are greeted by a grand two story foyer complete with marble floors and elegant curving staircase. To the left is a private office/study with arched French doors, decorative molding, built-in bookcases and large windows that provide an abundance of natural light. To the right is an exceptionally large dining room that can fit multiple tables and is an ideal space for large gatherings. Next to the office/study is a formal living room where you will find 1 of the 5 fireplaces and the theme of large windows, natural light and decorative molding continues. Off of the living room is a sunroom that the owner used as a piano room. This room has double French doors leading out to a very large deck and offers extensive views of the backyard. Head to the family room and you will find a floor to ceiling stone fireplace, built-in bookcases, and the continued tranquil views of the backyard. Off of the family room is a very large impressive gourmet kitchen! The kitchen has just been updated with professionally painted white cabinets and charcoal gray large island, a new oven, new second dishwasher, new microwave and a new custom installed downdraft for the gas cooktop. Multi-tiered granite counters provide plenty of options for seating and there are two dedicated areas for tables and/or chairs for your more intimate gatherings. The views from the kitchen are beautiful! A back staircase leading to the upstairs, a large walk-in pantry and tucked away laundry room complete the first level. Upstairs you will find 5 large bedrooms each with an en-suite bathroom. The master bedroom is the perfect private retreat complete with a gas fireplace, two very large walk-in closets, large windows, hardwood floors and a luxurious travertine and marble master bath. The master bath has a laundry closet that includes a hook-up for a washer and dryer. From the master bedroom, head up to the 4th floor loft/bedroom complete with an en-suite bathroom, closet and storage space and a sliding door out to a balcony overlooking the back of the property. This area could serve many options including a second office. Head down the 3rd staircase which mimics the curving staircase in the foyer to the lower level expansive living space! Enter into the main living area complete with 2 fireplaces, large windows and French and sliding doors that give access to the backyard and a brick patio. There is another large finished space that the owner used as a music studio as well as another bedroom and full bathroom - perfect for an au-pair or in-law suite. The whole property sits on 3.75 acres with an open flat backyard that backs to protected woods and a stream. This home is truly one of a kind!
Location
State MD
County Montgomery
Zoning RE2
Rooms
Basement Daylight, Full, Fully Finished, Outside Entrance, Rear Entrance, Walkout Level, Windows
Interior
Interior Features Additional Stairway, Breakfast Area, Built-Ins, Carpet, Ceiling Fan(s), Chair Railings, Crown Moldings, Curved Staircase, Family Room Off Kitchen, Formal/Separate Dining Room, Kitchen - Gourmet, Pantry, Recessed Lighting, Skylight(s), Soaking Tub, Store/Office, Wainscotting, Walk-in Closet(s), Window Treatments, Wood Floors, Primary Bath(s), Kitchen - Table Space, Kitchen - Island, Kitchen - Eat-In, Floor Plan - Traditional
Hot Water Propane
Heating Heat Pump - Gas BackUp, Zoned
Cooling Heat Pump(s), Zoned, Programmable Thermostat
Fireplaces Number 5
Fireplaces Type Brick, Fireplace - Glass Doors, Gas/Propane, Wood
Equipment Built-In Microwave, Cooktop - Down Draft, Dishwasher, Dryer, Exhaust Fan, Microwave, Oven - Wall, Stainless Steel Appliances, Refrigerator, Washer
Fireplace Y
Appliance Built-In Microwave, Cooktop - Down Draft, Dishwasher, Dryer, Exhaust Fan, Microwave, Oven - Wall, Stainless Steel Appliances, Refrigerator, Washer
Heat Source Electric, Propane - Leased
Exterior
Parking Features Garage - Side Entry, Garage Door Opener, Inside Access
Garage Spaces 3.0
Utilities Available Propane
Water Access N
View Pasture, Trees/Woods
Accessibility None
Attached Garage 3
Total Parking Spaces 3
Garage Y
Building
Story 4
Foundation Brick/Mortar
Sewer Septic Exists, Private Septic Tank
Water Well
Architectural Style Colonial
Level or Stories 4
Additional Building Above Grade, Below Grade
New Construction N
Schools
Elementary Schools Travilah
Middle Schools Robert Frost
High Schools Thomas S. Wootton
School District Montgomery County Public Schools
Others
Senior Community No
Tax ID 160601966197
Ownership Fee Simple
SqFt Source Assessor
Special Listing Condition Standard
Read Less
Want to know what your home might be worth? Contact us for a FREE valuation!

Our team is ready to help you sell your home for the highest possible price ASAP

Bought with Valbona Qerimi • Long & Foster Real Estate, Inc.

