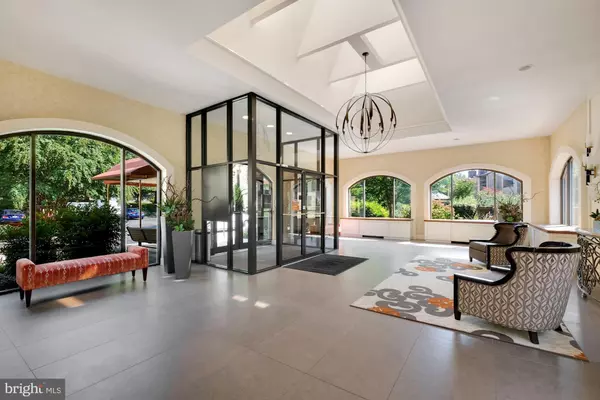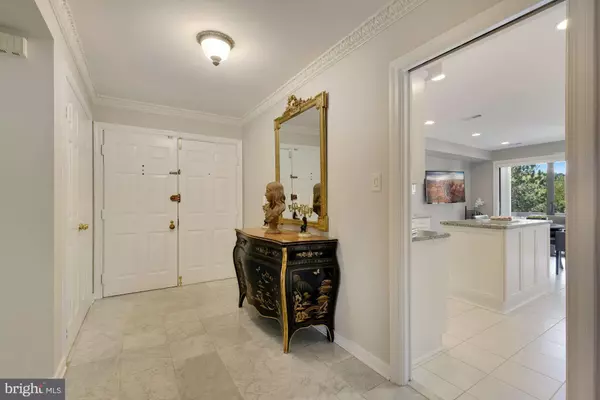$845,000
$855,000
1.2%For more information regarding the value of a property, please contact us for a free consultation.
11420 STRAND DR #213 North Bethesda, MD 20852
3 Beds
3 Baths
1,922 SqFt
Key Details
Sold Price $845,000
Property Type Condo
Sub Type Condo/Co-op
Listing Status Sold
Purchase Type For Sale
Square Footage 1,922 sqft
Price per Sqft $439
Subdivision Old Georgetown Vill Codm
MLS Listing ID MDMC2016014
Sold Date 04/29/22
Style Colonial
Bedrooms 3
Full Baths 2
Half Baths 1
Condo Fees $1,046/mo
HOA Y/N N
Abv Grd Liv Area 1,922
Originating Board BRIGHT
Year Built 1980
Annual Tax Amount $7,356
Tax Year 2022
Property Description
Welcome to Old Georgetown Village! This sophisticated sun-filled private corner unit is the one you've been waiting for! Over 1900 sqft, one of the largest units available. Gorgeous remodeled kitchen with center island, Cabico custom cabinets, granite countertops, stainless steel appliances, large pantry and breakfast room that opens to one of the two private balconies. Open floor plan with dining room, living room and large den/bedroom 3 that has been opened up to the main hallway. Primary bedroom suite with sunny views, two closets, one walk-in, and an updated oversized bathroom with dual head shower. Bedroom 2 with a separate remodeled full bath. Recently updated power room with tasteful selections. The second balcony is the perfect size for entertaining or enjoying a quiet evening outside with the private views. Youve never seen one like this! Old Georgetown Village offers a very welcoming and friendly community, with beautiful lush grounds, fitness center, swimming pool and tennis courts. This unit has 2 separate parking spaces and a large storage unit. New HVAC (2021). Conveniently located near Metro, shopping, Whole Foods and major roadways. Welcome home!
Location
State MD
County Montgomery
Zoning PD9
Rooms
Other Rooms Living Room, Dining Room, Primary Bedroom, Bedroom 2, Bedroom 3, Kitchen, Foyer, Bathroom 2, Primary Bathroom, Half Bath
Main Level Bedrooms 3
Interior
Interior Features Breakfast Area, Carpet, Crown Moldings, Elevator, Entry Level Bedroom, Floor Plan - Open, Formal/Separate Dining Room, Kitchen - Gourmet, Kitchen - Island, Pantry, Recessed Lighting, Walk-in Closet(s), Window Treatments, Wood Floors
Hot Water Natural Gas
Heating Forced Air
Cooling Central A/C
Flooring Hardwood, Carpet
Fireplaces Type Wood
Equipment Built-In Microwave, Dishwasher, Disposal, Dryer, Oven/Range - Electric, Refrigerator, Stainless Steel Appliances, Washer
Fireplace Y
Appliance Built-In Microwave, Dishwasher, Disposal, Dryer, Oven/Range - Electric, Refrigerator, Stainless Steel Appliances, Washer
Heat Source Natural Gas
Exterior
Exterior Feature Balcony
Parking Features Underground, Additional Storage Area, Garage Door Opener
Garage Spaces 2.0
Parking On Site 2
Amenities Available Common Grounds, Elevator, Exercise Room, Jog/Walk Path, Swimming Pool, Tennis Courts
Water Access N
View Trees/Woods
Accessibility None
Porch Balcony
Attached Garage 2
Total Parking Spaces 2
Garage Y
Building
Story 1
Unit Features Garden 1 - 4 Floors
Sewer Public Sewer
Water Public
Architectural Style Colonial
Level or Stories 1
Additional Building Above Grade, Below Grade
New Construction N
Schools
Elementary Schools Garrett Park
Middle Schools Tilden
High Schools Walter Johnson
School District Montgomery County Public Schools
Others
Pets Allowed N
HOA Fee Include Common Area Maintenance,Ext Bldg Maint,Pool(s),Trash,Water,Snow Removal,Security Gate,Reserve Funds,Health Club
Senior Community No
Tax ID 160402134537
Ownership Condominium
Special Listing Condition Standard
Read Less
Want to know what your home might be worth? Contact us for a FREE valuation!

Our team is ready to help you sell your home for the highest possible price ASAP

Bought with Lily L Cole • Long & Foster Real Estate, Inc.





