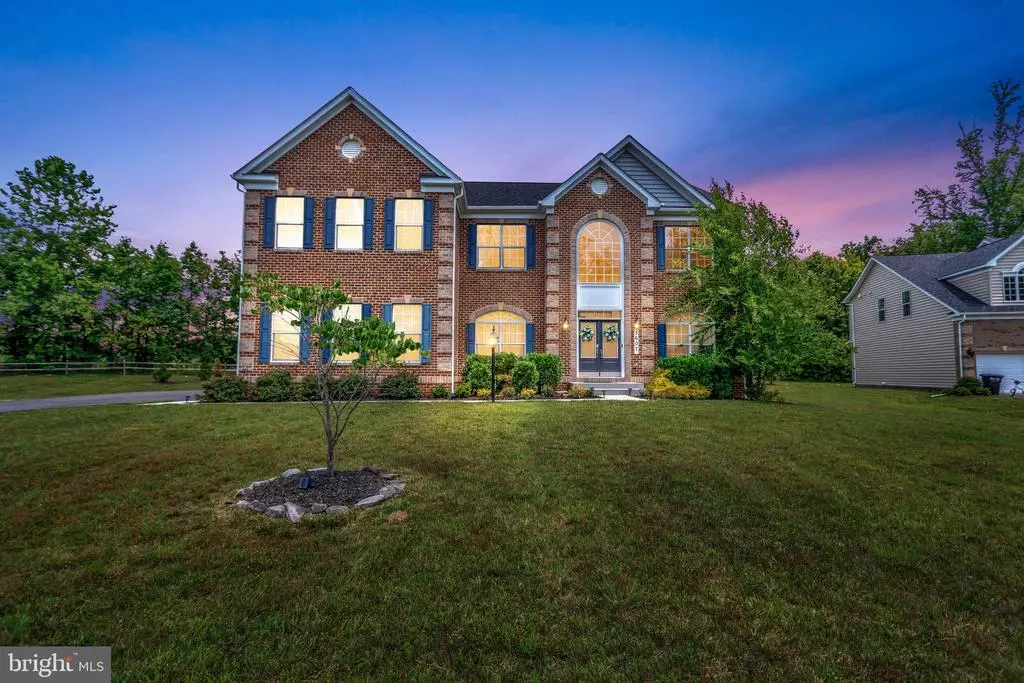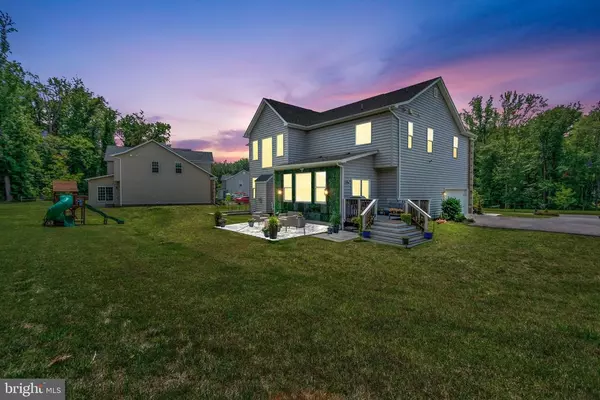$930,000
$930,000
For more information regarding the value of a property, please contact us for a free consultation.
3607 BONHOEFFER DR Bowie, MD 20721
4 Beds
4 Baths
5,896 SqFt
Key Details
Sold Price $930,000
Property Type Single Family Home
Sub Type Detached
Listing Status Sold
Purchase Type For Sale
Square Footage 5,896 sqft
Price per Sqft $157
Subdivision None Available
MLS Listing ID MDPG609100
Sold Date 09/01/21
Style Colonial
Bedrooms 4
Full Baths 3
Half Baths 1
HOA Fees $34/qua
HOA Y/N Y
Abv Grd Liv Area 4,000
Originating Board BRIGHT
Year Built 2017
Annual Tax Amount $3,001
Tax Year 2021
Lot Size 0.934 Acres
Acres 0.93
Property Description
Your lucky chance to own the gorgeous single family home just put back on the market. Located in the highly desirable Fairview Manor/Collingbrook subdivision in Prince George's County. Beautifully maintained home with too many exquisite details to list. Situated on approximately 1 acre featuring hardwood floors throughout the main level. Upgraded gourmet kitchen with quartz countertops & deluxe morning room. Large two story family room with a stone accent gas fireplace perfect for entertaining family and friends. This home is filled with Natural light and looks out over a vast amount of greenery. Spacious master bedroom with accent coffered ceiling and a lavish spa like master bath. No lugging clothes up and down stairs with the laundry room located upstairs. Finished basement includes a large family room, full bath, workout room, and an additional finished room which could be your craft room or children's playroom. This home features almost 6,000 square feet of living space. Backyard boasts a deck and patio for entertaining, outdoor play-set and large shed. Be sure not to miss out on this stunning gem! Due to COVID-19, please ensure that all parties entering the property are wearing a mask and removing their shoes. NOTE: Seller is requesting a rent back option.
Location
State MD
County Prince Georges
Zoning RE
Rooms
Other Rooms Living Room, Dining Room, Kitchen, Family Room, Foyer, Breakfast Room, 2nd Stry Fam Ovrlk, Exercise Room, Laundry, Mud Room, Other, Office, Storage Room, Bonus Room
Basement Other, Heated, Outside Entrance, Partially Finished, Poured Concrete, Sump Pump, Walkout Stairs, Interior Access, Improved
Interior
Interior Features Attic, Built-Ins, Carpet, Ceiling Fan(s), Chair Railings, Combination Kitchen/Living, Crown Moldings, Dining Area, Double/Dual Staircase, Family Room Off Kitchen, Floor Plan - Open, Formal/Separate Dining Room, Kitchen - Gourmet, Kitchen - Island, Pantry, Recessed Lighting, Soaking Tub, Sprinkler System, Stall Shower, Tub Shower, Upgraded Countertops, Walk-in Closet(s), Wood Floors
Hot Water Natural Gas
Cooling Central A/C
Flooring Hardwood, Carpet, Ceramic Tile
Fireplaces Number 1
Fireplaces Type Stone, Gas/Propane
Equipment Built-In Microwave, Cooktop, Dishwasher, Disposal, Dryer, Exhaust Fan, Icemaker, Oven - Double, Oven - Self Cleaning, Oven - Wall, Refrigerator, Washer, Water Heater
Furnishings No
Fireplace Y
Appliance Built-In Microwave, Cooktop, Dishwasher, Disposal, Dryer, Exhaust Fan, Icemaker, Oven - Double, Oven - Self Cleaning, Oven - Wall, Refrigerator, Washer, Water Heater
Heat Source Natural Gas
Laundry Upper Floor, Washer In Unit, Dryer In Unit
Exterior
Exterior Feature Deck(s), Patio(s)
Parking Features Garage - Side Entry, Garage Door Opener, Inside Access
Garage Spaces 5.0
Water Access N
Roof Type Architectural Shingle,Composite
Accessibility 2+ Access Exits, >84\" Garage Door
Porch Deck(s), Patio(s)
Attached Garage 2
Total Parking Spaces 5
Garage Y
Building
Lot Description Front Yard, Landscaping, Partly Wooded, Rear Yard, SideYard(s)
Story 3
Sewer Public Sewer
Water Public
Architectural Style Colonial
Level or Stories 3
Additional Building Above Grade, Below Grade
Structure Type Dry Wall,9'+ Ceilings,2 Story Ceilings,Tray Ceilings
New Construction N
Schools
School District Prince George'S County Public Schools
Others
Pets Allowed Y
Senior Community No
Tax ID 17075546236
Ownership Fee Simple
SqFt Source Assessor
Security Features Exterior Cameras,Security System,Smoke Detector,Sprinkler System - Indoor
Acceptable Financing FHA, Conventional, Cash, VA
Horse Property N
Listing Terms FHA, Conventional, Cash, VA
Financing FHA,Conventional,Cash,VA
Special Listing Condition Standard
Pets Allowed No Pet Restrictions
Read Less
Want to know what your home might be worth? Contact us for a FREE valuation!

Our team is ready to help you sell your home for the highest possible price ASAP

Bought with Eric Leon Haskins • Fairfax Realty Elite





