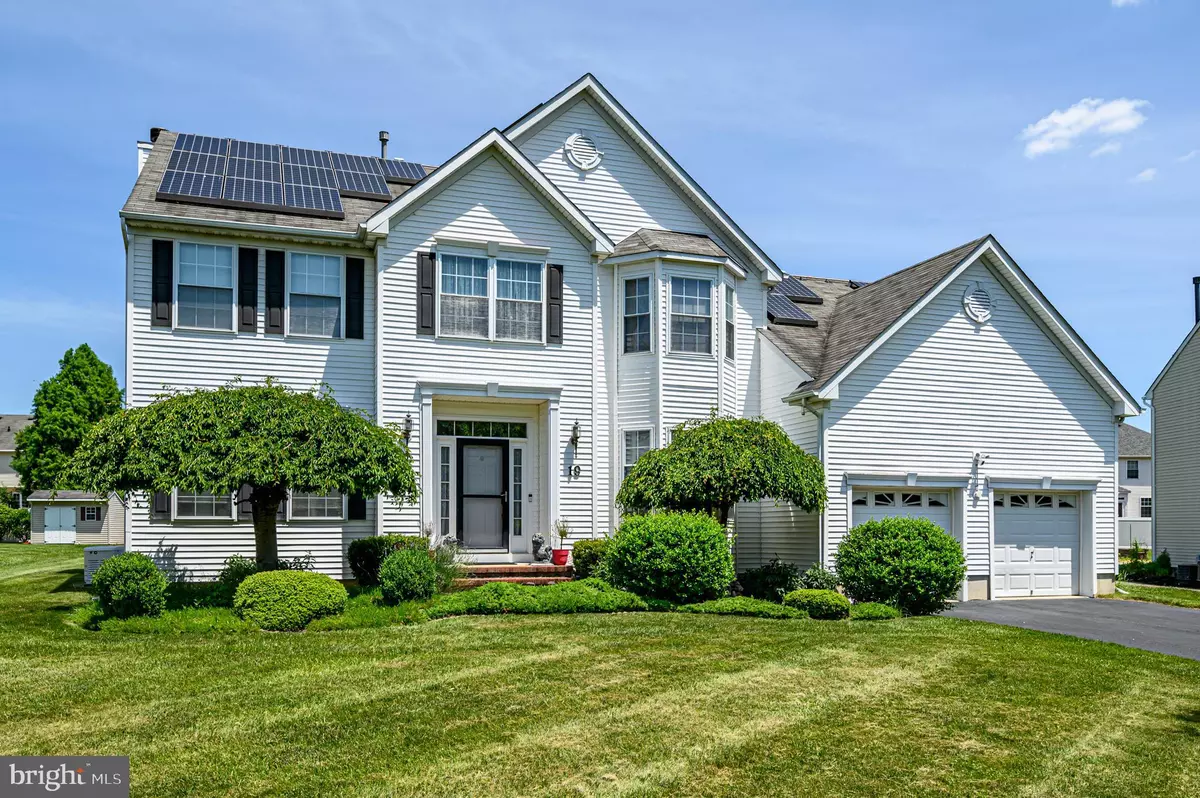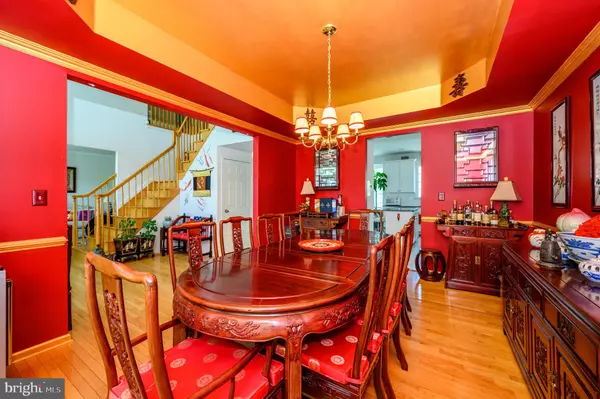$705,500
$725,000
2.7%For more information regarding the value of a property, please contact us for a free consultation.
19 LOCKEWOOD LN Hightstown, NJ 08520
5 Beds
3 Baths
2,852 SqFt
Key Details
Sold Price $705,500
Property Type Single Family Home
Sub Type Detached
Listing Status Sold
Purchase Type For Sale
Square Footage 2,852 sqft
Price per Sqft $247
Subdivision None Available
MLS Listing ID NJME2018388
Sold Date 08/31/22
Style Colonial
Bedrooms 5
Full Baths 3
HOA Y/N N
Abv Grd Liv Area 2,852
Originating Board BRIGHT
Year Built 2000
Annual Tax Amount $15,548
Tax Year 2021
Lot Size 0.425 Acres
Acres 0.43
Lot Dimensions 0.00 x 0.00
Property Description
Dream Homes DO Exist! Nestled on a quiet Cul-de-Sac in desirable East Windsor, Lockewood Lane premieres this beautiful 5 Bed 3 Bath Colonial, sure to impress! Meticulously maintained inside & out with curb appeal in a great neighborhood, completely move-in-ready & waiting for you! 2 Story Foyer gives way to a spacious & sophisticated interior with gleaming HW flrs, 9 ft ceilings & plenty of natural light all through. Spacious Living rm, Family rm with cozy WB Fireplace & elegant Formal Dining rm with tray ceiling makes entertaining a breeze. Large, light & bright Eat-in-Kitchen offers sleek SS Appliances, center island, granite counters, ceramicflrs & sunsoaked Dinette with slider to the Patio. 1st Floor Bedroom with Hallway Bath makes the ideal In-Law Suite! Convenient Laundry rm, too. Upstairs, the main bath+ 4 more generous Bedrooms, inc the Master Suite! MBR boasts it's own Office/sitting room, 3 WIC's, raised ceilings & ensuite bath with stall shower & big soaking tub tub. Finish off the Basement for even MORE living space! Big, plush Backyard boasts a 600 sq ft Patio, Shed, lovely Fig+ Asian Pear Trees & front/back sprinkler system for easy maintenance. Exterior Ring Cameras+ Ring Doorbell offer extra security. 2 HVAC Systems, Whole House Generac Generator, Oversized 2 Car Garage with 2 electric door openers, Solar Panel utility savings, the list goes on! A MUST SEE!
Location
State NJ
County Mercer
Area East Windsor Twp (21101)
Zoning R2
Rooms
Other Rooms Living Room, Dining Room, Primary Bedroom, Bedroom 2, Bedroom 3, Bedroom 4, Kitchen, Family Room, Bedroom 1, Laundry, Primary Bathroom, Full Bath
Basement Unfinished
Main Level Bedrooms 1
Interior
Interior Features Attic, Attic/House Fan, Carpet, Ceiling Fan(s), Entry Level Bedroom, Family Room Off Kitchen, Kitchen - Eat-In, Kitchen - Island, Recessed Lighting, Sprinkler System, Stall Shower, Tub Shower, Upgraded Countertops, Wood Floors, Other, Walk-in Closet(s)
Hot Water Natural Gas
Heating Forced Air
Cooling Attic Fan, Ceiling Fan(s), Central A/C, Multi Units
Flooring Carpet, Ceramic Tile, Wood, Other
Fireplaces Number 1
Fireplaces Type Wood
Equipment Dishwasher, Dryer, Oven - Wall, Refrigerator, Washer, Cooktop
Fireplace Y
Appliance Dishwasher, Dryer, Oven - Wall, Refrigerator, Washer, Cooktop
Heat Source Natural Gas
Laundry Main Floor
Exterior
Exterior Feature Patio(s)
Parking Features Garage - Front Entry, Garage Door Opener
Garage Spaces 6.0
Utilities Available Electric Available, Natural Gas Available
Water Access N
Roof Type Asphalt
Accessibility None
Porch Patio(s)
Attached Garage 2
Total Parking Spaces 6
Garage Y
Building
Story 2
Foundation Other
Sewer Public Sewer
Water Public
Architectural Style Colonial
Level or Stories 2
Additional Building Above Grade, Below Grade
Structure Type 9'+ Ceilings,Tray Ceilings
New Construction N
Schools
Elementary Schools Ethel Mcknight E.S.
Middle Schools Melvin H Kreps School
High Schools Hightstown H.S.
School District East Windsor Regional Schools
Others
Pets Allowed Y
Senior Community No
Tax ID 01-00045 06-00013
Ownership Fee Simple
SqFt Source Assessor
Security Features Security System
Acceptable Financing Cash, Conventional, FHA, VA
Listing Terms Cash, Conventional, FHA, VA
Financing Cash,Conventional,FHA,VA
Special Listing Condition Standard
Pets Allowed No Pet Restrictions
Read Less
Want to know what your home might be worth? Contact us for a FREE valuation!

Our team is ready to help you sell your home for the highest possible price ASAP

Bought with Sean Ewing • RE/MAX 1st Advantage





