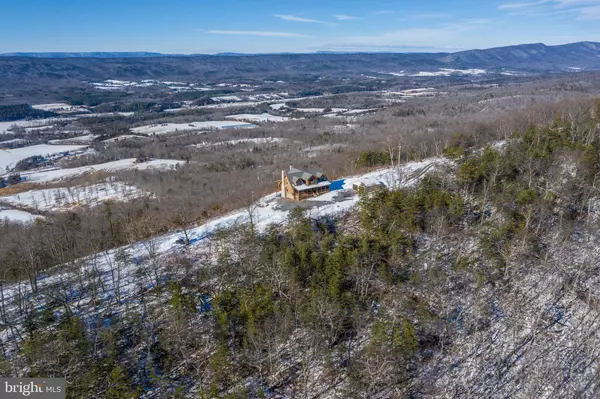$822,500
$875,000
6.0%For more information regarding the value of a property, please contact us for a free consultation.
70 LAUREL LN Fort Valley, VA 22652
3 Beds
4 Baths
4,100 SqFt
Key Details
Sold Price $822,500
Property Type Single Family Home
Sub Type Detached
Listing Status Sold
Purchase Type For Sale
Square Footage 4,100 sqft
Price per Sqft $200
Subdivision Milford Heights
MLS Listing ID VASH121166
Sold Date 06/28/21
Style Cabin/Lodge,Chalet
Bedrooms 3
Full Baths 3
Half Baths 1
HOA Y/N N
Abv Grd Liv Area 2,450
Originating Board BRIGHT
Year Built 2004
Annual Tax Amount $1,754
Tax Year 2020
Lot Size 50.100 Acres
Acres 50.1
Property Description
Pictures are worth a thousand words. A place to enjoy life, and forget everything else! MUST SEE! Spectacular home on top of the peak with mountain and valley views in every direction. Dream home, second home or "get away from the city" retreat. This property has options and the potential to suit its new owners. No HOA restrictions. Space to potentially build more cabins/homes (speak to county). Two good access roads to property. New property entrance is off Millford Lane (great road) with an easy drive straight across the ridge (past scary sign). Abundant wildlife and great hunting. The property adjoins 198 plus acres of National Forest. Historic Fort Valley, Fauquier, Warren & Shenandoah Counties are a playground of activities. Only 93 miles to DC.
Location
State VA
County Shenandoah
Zoning A1
Rooms
Basement Fully Finished, Outside Entrance, Walkout Level, Interior Access, Daylight, Partial, Poured Concrete
Main Level Bedrooms 1
Interior
Interior Features Floor Plan - Open
Hot Water Electric
Heating Heat Pump(s)
Cooling Heat Pump(s)
Flooring Wood, Tile/Brick
Fireplaces Number 2
Fireplaces Type Stone, Screen, Wood
Equipment Dishwasher, Dryer - Front Loading, Oven - Double, Oven - Wall, Oven/Range - Electric, Refrigerator, Stainless Steel Appliances, Washer - Front Loading, Water Heater
Fireplace Y
Appliance Dishwasher, Dryer - Front Loading, Oven - Double, Oven - Wall, Oven/Range - Electric, Refrigerator, Stainless Steel Appliances, Washer - Front Loading, Water Heater
Heat Source Electric
Laundry Main Floor, Dryer In Unit, Washer In Unit
Exterior
Exterior Feature Balconies- Multiple, Deck(s), Porch(es), Wrap Around
Parking Features Additional Storage Area
Garage Spaces 2.0
Utilities Available Cable TV Available, Phone Available
Water Access N
View Panoramic, Mountain, Scenic Vista, Valley, Pasture, Trees/Woods
Roof Type Asphalt
Accessibility 2+ Access Exits
Porch Balconies- Multiple, Deck(s), Porch(es), Wrap Around
Road Frontage Private
Total Parking Spaces 2
Garage Y
Building
Lot Description Secluded, Premium, Backs - Parkland, Mountainous, Partly Wooded, Private, Sloping
Story 3
Foundation Slab
Sewer On Site Septic
Water Well
Architectural Style Cabin/Lodge, Chalet
Level or Stories 3
Additional Building Above Grade, Below Grade
Structure Type Log Walls,9'+ Ceilings,2 Story Ceilings,Masonry
New Construction N
Schools
Elementary Schools Sandy Hook
Middle Schools Signal Knob
High Schools Strasburg
School District Shenandoah County Public Schools
Others
Senior Community No
Tax ID 061 A 149C
Ownership Fee Simple
SqFt Source Estimated
Security Features Smoke Detector
Acceptable Financing Conventional, Cash, Other
Listing Terms Conventional, Cash, Other
Financing Conventional,Cash,Other
Special Listing Condition Standard
Read Less
Want to know what your home might be worth? Contact us for a FREE valuation!

Our team is ready to help you sell your home for the highest possible price ASAP

Bought with Sylvia C Williams • Weichert Realtors - Blue Ribbon





