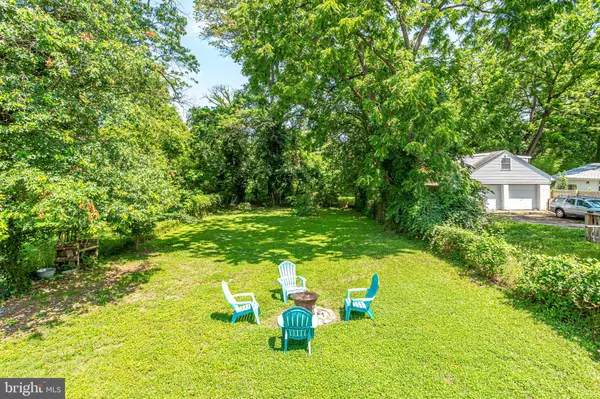$463,000
$449,900
2.9%For more information regarding the value of a property, please contact us for a free consultation.
3510 WEBSTER ST Brentwood, MD 20722
4 Beds
1 Bath
1,152 SqFt
Key Details
Sold Price $463,000
Property Type Single Family Home
Sub Type Detached
Listing Status Sold
Purchase Type For Sale
Square Footage 1,152 sqft
Price per Sqft $401
Subdivision Brentwood
MLS Listing ID MDPG2001244
Sold Date 08/26/21
Style Bungalow
Bedrooms 4
Full Baths 1
HOA Y/N N
Abv Grd Liv Area 1,152
Originating Board BRIGHT
Year Built 1927
Annual Tax Amount $5,520
Tax Year 2020
Lot Size 10,000 Sqft
Acres 0.23
Property Description
Charming bungalow situated on a fully fenced 10,000 sq.ft. level lot. Perfect for a pool or accessory dwelling unit...or both! The sun-filled front LR with 5 windows spans the entire front of the house & opens to the dining room and social kitchen. There is a first floor BR & BA and 3 additional BRs upstairs, for a total of 4 BRs. The basement, which is also bright, features a large family room with direct access to the large flat backyard, perfect for entertaining. The current owners have a workshop, laundry area and storage in the basement. This additonal space also affords you the opportunity to create a 5th BR & 2nd Full BA. Fabulous location. A couple blocks to Mt. Raineir, one mile to the DC border & baby steps from the entrance to the Levee Trail, which takes you to the NW Branch Trail, river and playgrounds. The home is also walking distance to the Brentwood market, townhall, elementary school and restaurants. Note: Ring doorbell camera by the front door.
Location
State MD
County Prince Georges
Zoning R55
Rooms
Basement Other, Poured Concrete, Rear Entrance, Workshop, Windows, Connecting Stairway
Main Level Bedrooms 1
Interior
Hot Water Natural Gas
Heating Forced Air
Cooling Central A/C
Heat Source Natural Gas
Laundry Basement, Has Laundry
Exterior
Water Access N
Accessibility None
Garage N
Building
Story 3
Sewer Public Sewer
Water Public
Architectural Style Bungalow
Level or Stories 3
Additional Building Above Grade, Below Grade
New Construction N
Schools
School District Prince George'S County Public Schools
Others
Pets Allowed Y
Senior Community No
Tax ID 17171981265
Ownership Fee Simple
SqFt Source Assessor
Horse Property N
Special Listing Condition Standard
Pets Allowed Dogs OK, Cats OK
Read Less
Want to know what your home might be worth? Contact us for a FREE valuation!

Our team is ready to help you sell your home for the highest possible price ASAP

Bought with Michael Colopy • Long & Foster Real Estate, Inc.





