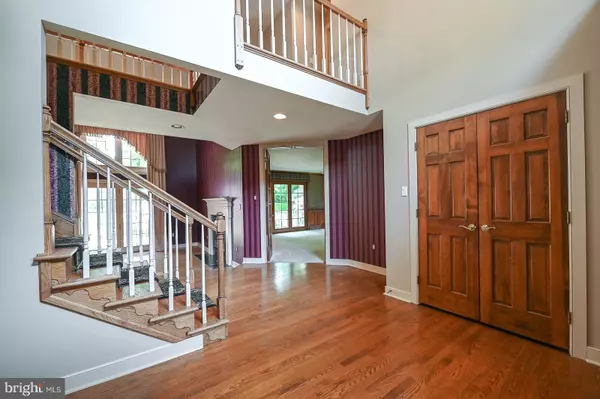$730,000
$740,000
1.4%For more information regarding the value of a property, please contact us for a free consultation.
403 W TURNBERRY CT West Chester, PA 19382
4 Beds
5 Baths
6,138 SqFt
Key Details
Sold Price $730,000
Property Type Single Family Home
Sub Type Detached
Listing Status Sold
Purchase Type For Sale
Square Footage 6,138 sqft
Price per Sqft $118
Subdivision Highlands At Radle
MLS Listing ID PACT532254
Sold Date 07/14/21
Style Traditional
Bedrooms 4
Full Baths 4
Half Baths 1
HOA Y/N N
Abv Grd Liv Area 5,138
Originating Board BRIGHT
Year Built 1991
Annual Tax Amount $13,658
Tax Year 2020
Lot Size 1.100 Acres
Acres 1.1
Lot Dimensions 0.00 x 0.00
Property Description
Welcome to a spectacular custom built home in the sought after Highlands at Radley Run in East Bradford Township. The curb appeal captures you as you enter the driveway of the fabulous 4 bedroom, 4.1 bath property! If you are looking for an incredibly spacious home with over 6000 square feet of enjoyable living, flexible floor plan, plenty of hardwoods, amazing sunroom and spectacular views from every room through all the large windows throughout this gem, look no further. Additional features include: gracious foyer; library/office with 2 sided gas fireplace, wainscoting and glass doors to a small deck; 4th bedroom with full bath (possible in-law suite); sunken 2 story living room with wall of windows overlooking lovely back yard and gas fireplace; stunning pocket doors to a glorious dining room with high ceilings and fabulous window views; updated kitchen with gas cooking, granite counters, tile backsplash, island, large walk in pantry room with built ins; laundry room; breakfast room off kitchen has a huge opening to the fabulous sunroom overlooking the private yard; family room has doors leading to the patios, large window seat and two sided gas fireplace it shares with the breakfast room and kitchen; 2nd floor master suite with fireplace, sweet Juliette Balcony, walk in closet and vaulted ceiling; Updated master bath complete with seamless glass shower and jetted soaking tub; hardwoods in landing and hallway' cedar closet; 2 additional bedrooms with walk in closets; full bath; daylight lower level finished with bar, full bath, plenty of storage and access to the oversized 2+car garage. This well maintained home has newer systems and upgrades too numerous to list. This home is conveniently located to downtown West Chester, parks, Golf Courses, shopping, Blue Ribbon Schools, DE border and major roads. You will be proud to call 403 W Turnberry Ct your home!
Location
State PA
County Chester
Area East Bradford Twp (10351)
Zoning RESIDENTIAL
Rooms
Other Rooms Living Room, Dining Room, Primary Bedroom, Bedroom 2, Bedroom 3, Bedroom 4, Kitchen, Family Room, Basement, Library, Breakfast Room, Sun/Florida Room, Laundry, Loft, Bathroom 2, Bathroom 3, Primary Bathroom, Full Bath, Half Bath
Basement Full, Fully Finished, Walkout Level
Main Level Bedrooms 1
Interior
Interior Features Bar, Breakfast Area, Built-Ins, Carpet, Cedar Closet(s), Dining Area, Entry Level Bedroom, Family Room Off Kitchen, Kitchen - Island, Pantry, Primary Bath(s), Tub Shower, Upgraded Countertops, Walk-in Closet(s)
Hot Water Natural Gas
Heating Forced Air
Cooling Central A/C
Flooring Hardwood, Carpet, Ceramic Tile
Fireplaces Number 3
Fireplaces Type Corner, Double Sided, Gas/Propane
Fireplace Y
Heat Source Natural Gas
Laundry Main Floor
Exterior
Parking Features Garage - Side Entry, Garage Door Opener, Inside Access, Basement Garage
Garage Spaces 7.0
Water Access N
Accessibility None
Attached Garage 3
Total Parking Spaces 7
Garage Y
Building
Story 2
Sewer On Site Septic
Water Public
Architectural Style Traditional
Level or Stories 2
Additional Building Above Grade, Below Grade
New Construction N
Schools
School District West Chester Area
Others
Senior Community No
Tax ID 51-07 -0027.3200
Ownership Fee Simple
SqFt Source Assessor
Special Listing Condition Standard
Read Less
Want to know what your home might be worth? Contact us for a FREE valuation!

Our team is ready to help you sell your home for the highest possible price ASAP

Bought with Tracy Sauler • Stature Realty Group, LLC.





