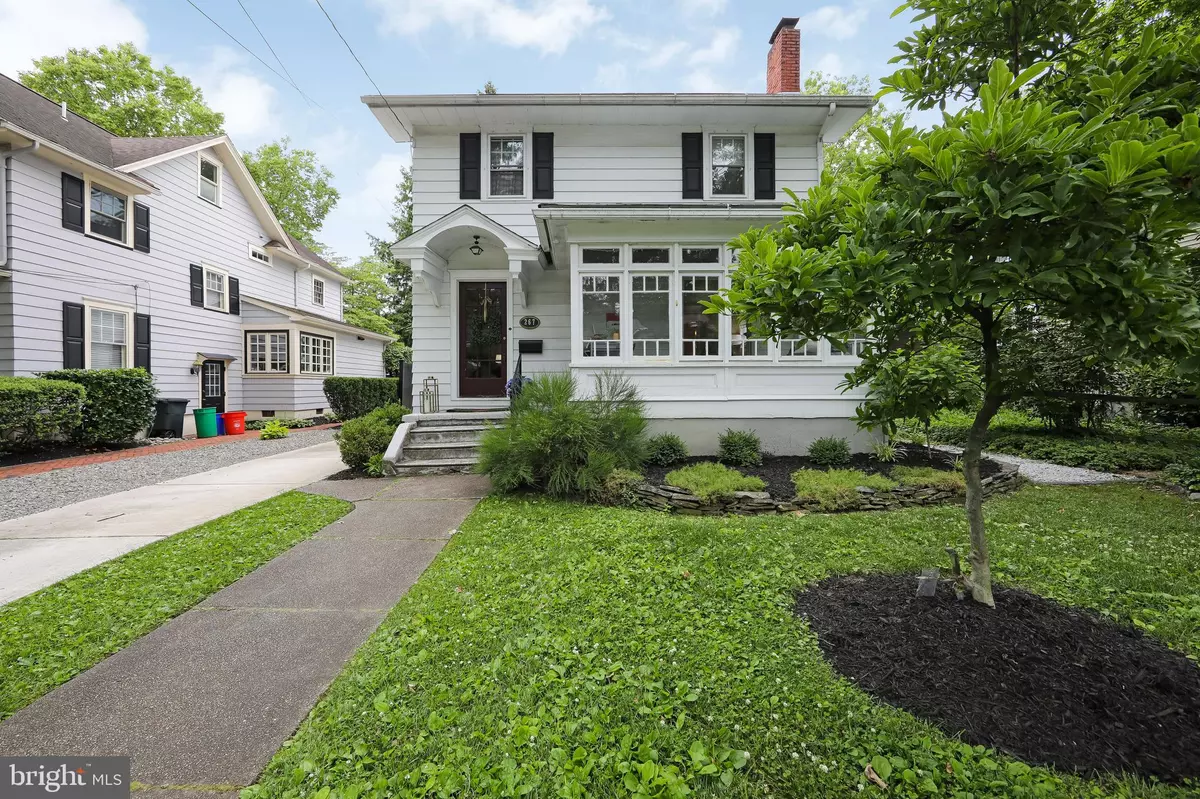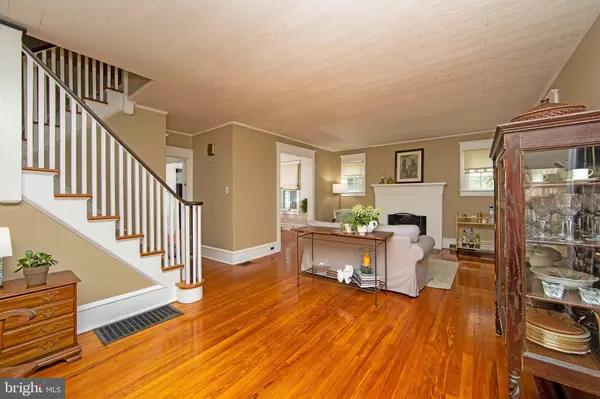$745,000
$775,000
3.9%For more information regarding the value of a property, please contact us for a free consultation.
267 WAYNE AVE Haddonfield, NJ 08033
4 Beds
3 Baths
2,536 SqFt
Key Details
Sold Price $745,000
Property Type Single Family Home
Sub Type Detached
Listing Status Sold
Purchase Type For Sale
Square Footage 2,536 sqft
Price per Sqft $293
Subdivision Estates
MLS Listing ID NJCD2028890
Sold Date 10/14/22
Style Colonial
Bedrooms 4
Full Baths 3
HOA Y/N N
Abv Grd Liv Area 2,536
Originating Board BRIGHT
Year Built 1923
Annual Tax Amount $17,305
Tax Year 2020
Lot Size 6,098 Sqft
Acres 0.14
Lot Dimensions 50.00 x 122.00
Property Description
You will just love this newly updated Haddonfield home! Located in the Estates neighborhood is this beautiful 4 bedroom and 3 full bath house. As you walk up to it you will notice the sunroom in the front which adds special living space for you to sit and enjoy the neighborhood. Enter through the front door into the large living room. Notice the beautiful hardwood floors, the expansive space, and the wood burning fireplace with mantle. This room has French doors leading onto the sunroom and is also open to the dining room. The dining room also shares the original hardwood floors and is spacious enough for large family gatherings. From here you enter the kitchen and family room, which is part of the 2-story addition the current owners added in 2019. This kitchen is a chef's dream! There are gorgeous white and gray quartz countertops, high end black stainless-steel appliances including a double oven, white custom cabinetry, subway tile backsplash, open shelving, and an oversized island to accommodate seating for at least 5 people. There is a 9x7 pantry which includes a second refrigerator. The storage space in here is never ending! Open to the kitchen is the family room. This will certainly become your favorite place to gather as a family or with friends. Though a widened hallway, which could be used as bar/buffet space or even a homework area, you'll find the large mudroom space and first of three full bathrooms. This space is conveniently located just inside the side entrance making it the perfect place to put coats, shoes, backpacks, and unload groceries. The second floor boasts three bedrooms, a hall bathroom, and the much desired second floor laundry room. Further down the hall of this level is the primary suite, which is part of the new addition. This gorgeous bedroom has vaulted ceilings and a huge walk-in closet. There is also an en suite which has oversized black hexagonal floors, large, white subway tiled walk-in shower, and double vanities. The full staircase to the third floor lends itself to more storage space. The partially finished basement is perfect play space for the young ones or older kid's hang out space. There is a second set of washer/dryer down here as well. The basement was waterproofed in 2006 adding a French drain and sump pump. The backyard is partially fenced in and has a private patio area and plenty of grass space to play. This home is located close to downtown Haddonfield, the Haddonfield schools, the PATCO train station and close to major highways for easy access to Philly and the Jersey Shore. You do not want to miss this one as it will not last long.
Location
State NJ
County Camden
Area Haddonfield Boro (20417)
Zoning RES
Rooms
Other Rooms Living Room, Dining Room, Primary Bedroom, Bedroom 2, Bedroom 3, Bedroom 4, Kitchen, Family Room, Basement, Sun/Florida Room, Laundry, Mud Room
Basement Connecting Stairway, Partial, Partially Finished
Interior
Interior Features Attic/House Fan, Butlers Pantry, Combination Kitchen/Living, Family Room Off Kitchen, Kitchen - Island, Pantry, Primary Bath(s), Stall Shower, Tub Shower, Walk-in Closet(s), Wood Floors
Hot Water Natural Gas
Heating Forced Air
Cooling Central A/C
Flooring Wood, Ceramic Tile, Engineered Wood
Fireplaces Number 1
Fireplaces Type Brick
Equipment Built-In Range, Dishwasher, Disposal, Dryer, ENERGY STAR Refrigerator, Extra Refrigerator/Freezer, Oven - Double, Oven/Range - Gas, Range Hood, Stainless Steel Appliances, Washer
Fireplace Y
Appliance Built-In Range, Dishwasher, Disposal, Dryer, ENERGY STAR Refrigerator, Extra Refrigerator/Freezer, Oven - Double, Oven/Range - Gas, Range Hood, Stainless Steel Appliances, Washer
Heat Source Natural Gas
Laundry Basement
Exterior
Exterior Feature Porch(es), Patio(s)
Garage Spaces 4.0
Fence Other, Partially
Utilities Available Cable TV
Water Access N
Roof Type Shingle
Accessibility None
Porch Porch(es), Patio(s)
Total Parking Spaces 4
Garage N
Building
Story 2
Foundation Block
Sewer Public Sewer
Water Public
Architectural Style Colonial
Level or Stories 2
Additional Building Above Grade, Below Grade
New Construction N
Schools
Elementary Schools J. Fithian Tatem E.S.
Middle Schools Middle M.S.
High Schools Haddonfield Memorial
School District Haddonfield Borough Public Schools
Others
Senior Community No
Tax ID 17-00011 12-00008 01
Ownership Fee Simple
SqFt Source Estimated
Acceptable Financing Cash, Conventional
Listing Terms Cash, Conventional
Financing Cash,Conventional
Special Listing Condition Standard
Read Less
Want to know what your home might be worth? Contact us for a FREE valuation!

Our team is ready to help you sell your home for the highest possible price ASAP

Bought with Colleen Mary Hadden • Compass New Jersey, LLC - Moorestown





