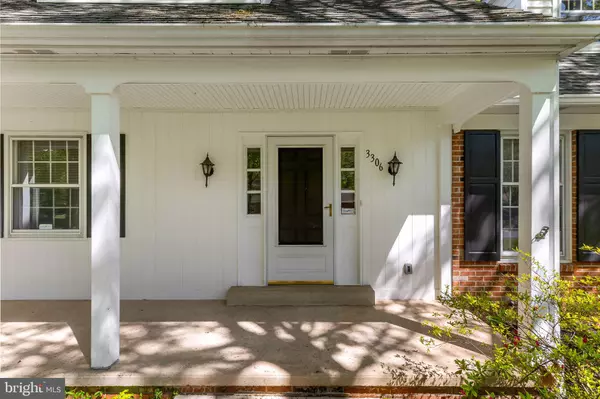$612,000
$599,900
2.0%For more information regarding the value of a property, please contact us for a free consultation.
3306 COACHMAN RD Wilmington, DE 19803
5 Beds
4 Baths
2,575 SqFt
Key Details
Sold Price $612,000
Property Type Single Family Home
Sub Type Detached
Listing Status Sold
Purchase Type For Sale
Square Footage 2,575 sqft
Price per Sqft $237
Subdivision Surrey Park
MLS Listing ID DENC2022716
Sold Date 06/27/22
Style Cape Cod
Bedrooms 5
Full Baths 2
Half Baths 2
HOA Fees $6/ann
HOA Y/N Y
Abv Grd Liv Area 2,575
Originating Board BRIGHT
Year Built 1969
Annual Tax Amount $4,743
Tax Year 2021
Lot Size 0.380 Acres
Acres 0.38
Lot Dimensions 115.50 x 135.90
Property Description
True five-bedroom Cape Cod style home in the sought-after North Wilmington neighborhood of Surrey Park. This spacious, yet charming brick house has a fantastic layout with very functional space, and has been freshly painted throughout. Arrive to excellent curb appeal and an inviting front porch. Enter the home to a center hallway with slate flooring and a handsome staircase. To the right of the front door is a formal living room with hardwood flooring and a wood burning fireplace. To the left is a classic dining room with chair rail molding and hardwood flooring. An open kitchen is located at the heart of the home. The kitchen is clean and functional with a Peninsula Island and butlers pantry and awaits your finishing touches. There is access to a large screened porch from the breakfast room to enjoy your morning coffee. Off of the kitchen is a bright family room with built-ins, hardwood flooring, and another brick, wood burning fireplace. A first-floor primary bedroom suite has hardwood flooring, a walk-in closet and a full bathroom. The upper-level hosts four large bedrooms, one in each corner of the home, with more original hardwood flooring and ample closet space. There is a full bath and half bath in the hallway, as well as a large linen closet. A dry, partial basement serves as a laundry area and offers plenty of storage. A flat and open back yard has a French drain around the perimeter of the property, professional landscaping, and a lot of privacy. There is a turned 2-car attached garage with an electric car charging station. A great house with a layout that suites todays living in a convenient North Wilmington location. Welcome Home.
Location
State DE
County New Castle
Area Brandywine (30901)
Zoning NC15
Direction West
Rooms
Other Rooms Living Room, Dining Room, Primary Bedroom, Bedroom 2, Bedroom 3, Bedroom 4, Bedroom 5, Kitchen, Family Room, Primary Bathroom, Screened Porch
Basement Full
Main Level Bedrooms 1
Interior
Interior Features Primary Bath(s), Stall Shower, Breakfast Area, Built-Ins, Chair Railings, Dining Area, Entry Level Bedroom, Family Room Off Kitchen, Formal/Separate Dining Room, Kitchen - Table Space, Pantry, Walk-in Closet(s), Wood Floors, Butlers Pantry
Hot Water Natural Gas
Heating Forced Air
Cooling Central A/C
Flooring Hardwood
Fireplaces Number 2
Fireplaces Type Brick, Marble
Equipment Dishwasher, Oven/Range - Gas, Refrigerator, Microwave
Fireplace Y
Appliance Dishwasher, Oven/Range - Gas, Refrigerator, Microwave
Heat Source Natural Gas
Laundry Basement
Exterior
Exterior Feature Porch(es)
Parking Features Garage - Side Entry
Garage Spaces 2.0
Water Access N
Roof Type Pitched
Accessibility None
Porch Porch(es)
Attached Garage 2
Total Parking Spaces 2
Garage Y
Building
Lot Description Level, Open, Trees/Wooded, Rear Yard
Story 2
Foundation Brick/Mortar
Sewer Public Sewer
Water Public
Architectural Style Cape Cod
Level or Stories 2
Additional Building Above Grade, Below Grade
New Construction N
Schools
High Schools Brandywine
School District Brandywine
Others
Senior Community No
Tax ID 06-066.00-102
Ownership Fee Simple
SqFt Source Assessor
Horse Property N
Special Listing Condition Standard
Read Less
Want to know what your home might be worth? Contact us for a FREE valuation!

Our team is ready to help you sell your home for the highest possible price ASAP

Bought with Matt Fish • Keller Williams Realty Wilmington






