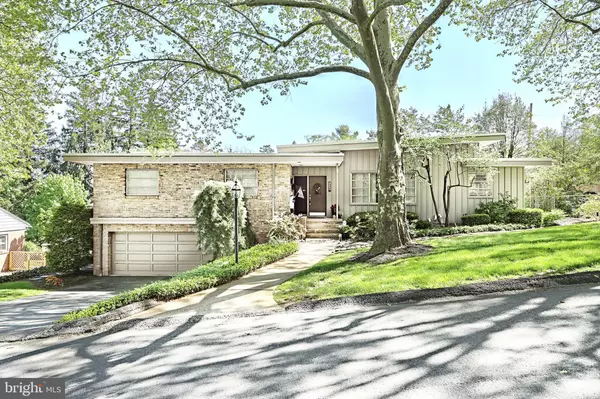$315,000
$315,000
For more information regarding the value of a property, please contact us for a free consultation.
1325 CLOVER LN York, PA 17403
3 Beds
3 Baths
2,452 SqFt
Key Details
Sold Price $315,000
Property Type Single Family Home
Sub Type Detached
Listing Status Sold
Purchase Type For Sale
Square Footage 2,452 sqft
Price per Sqft $128
Subdivision Hillcroft
MLS Listing ID PAYK2021676
Sold Date 07/08/22
Style Contemporary
Bedrooms 3
Full Baths 2
Half Baths 1
HOA Y/N N
Abv Grd Liv Area 1,988
Originating Board BRIGHT
Year Built 1940
Annual Tax Amount $6,751
Tax Year 2022
Lot Size 0.276 Acres
Acres 0.28
Property Description
What a remarkable home. 3 Bedrooms, 2 full bath, 1 half bath, extra large living room with wood fireplace and possible dining area, formal separate dining room with full window and built in storage, eat in kitchen with refrigerator, oven/range, B-I Dishwasher, B-I desk and pantry. Sunroom on first floor with windows on 2 sides. Professional landscaping and lighting in front and patio areas. There is a large patio for entertaining and an inground cement fish pond with filtration equipment. Large entry way closet for visitor's coats and storage. Don't forget to look for the access space to the attic in closet in bedroom hallway and a laundry chute in the linen closet also in the bedroom hallway. Lower level large family room with wet bar and wood burning fireplace. Laundry room, mechanical room, workshop and 1/2 bath complete the finished part of lower level. Oversized 2 car garage with 2 storage closets and entrance to back yard that is lined with trees and backs up to a private lane to 2 properties. The lower level family room has its own heating furnace. There is also a whole house alarm system in place.
Location
State PA
County York
Area Spring Garden Twp (15248)
Zoning RESIDENTIAL
Direction West
Rooms
Other Rooms Living Room, Dining Room, Bedroom 2, Bedroom 3, Kitchen, Family Room, Bedroom 1, Sun/Florida Room, Laundry, Workshop
Basement Daylight, Partial, Drain, Garage Access, Partially Finished, Walkout Level, Windows, Workshop
Main Level Bedrooms 3
Interior
Interior Features Attic, Bar, Carpet, Ceiling Fan(s), Entry Level Bedroom, Formal/Separate Dining Room, Kitchen - Eat-In, Laundry Chute, Primary Bath(s), Tub Shower, Wet/Dry Bar, Wood Floors, Stove - Wood
Hot Water Natural Gas
Heating Forced Air
Cooling Central A/C
Flooring Carpet, Ceramic Tile, Hardwood, Vinyl
Fireplaces Number 2
Fireplaces Type Brick, Wood
Equipment Dishwasher, Dryer - Gas, Exhaust Fan, Humidifier, Icemaker, Oven - Single, Oven/Range - Electric, Refrigerator, Washer, Water Heater, Microwave
Furnishings No
Fireplace Y
Appliance Dishwasher, Dryer - Gas, Exhaust Fan, Humidifier, Icemaker, Oven - Single, Oven/Range - Electric, Refrigerator, Washer, Water Heater, Microwave
Heat Source Natural Gas
Laundry Basement
Exterior
Exterior Feature Patio(s), Porch(es)
Parking Features Garage - Front Entry, Garage Door Opener, Oversized
Garage Spaces 6.0
Fence Chain Link
Utilities Available Cable TV, Electric Available, Natural Gas Available, Sewer Available, Water Available
Water Access N
Street Surface Black Top
Accessibility Level Entry - Main
Porch Patio(s), Porch(es)
Road Frontage Boro/Township
Attached Garage 2
Total Parking Spaces 6
Garage Y
Building
Lot Description Front Yard, Landscaping, Level, Rear Yard, SideYard(s), Other
Story 1
Foundation Block
Sewer Public Sewer
Water Public
Architectural Style Contemporary
Level or Stories 1
Additional Building Above Grade, Below Grade
Structure Type Paneled Walls,Plaster Walls
New Construction N
Schools
Elementary Schools Valley View
Middle Schools York Suburban
High Schools York Suburban
School District York Suburban
Others
Senior Community No
Tax ID 48-000-20-0044-00-00000
Ownership Fee Simple
SqFt Source Assessor
Acceptable Financing Bank Portfolio, Cash, Conventional
Listing Terms Bank Portfolio, Cash, Conventional
Financing Bank Portfolio,Cash,Conventional
Special Listing Condition Standard
Read Less
Want to know what your home might be worth? Contact us for a FREE valuation!

Our team is ready to help you sell your home for the highest possible price ASAP

Bought with NON MEMBER • Non Subscribing Office





