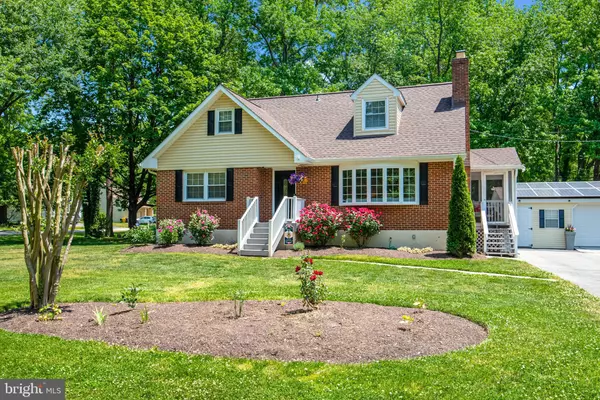$618,000
$625,000
1.1%For more information regarding the value of a property, please contact us for a free consultation.
501 HARBOR DR Annapolis, MD 21403
5 Beds
4 Baths
3,000 SqFt
Key Details
Sold Price $618,000
Property Type Single Family Home
Sub Type Detached
Listing Status Sold
Purchase Type For Sale
Square Footage 3,000 sqft
Price per Sqft $206
Subdivision Hillsmere Estates
MLS Listing ID MDAA469890
Sold Date 07/07/21
Style Craftsman
Bedrooms 5
Full Baths 4
HOA Fees $2/ann
HOA Y/N Y
Abv Grd Liv Area 1,600
Originating Board BRIGHT
Year Built 1968
Annual Tax Amount $4,339
Tax Year 2021
Lot Size 0.337 Acres
Acres 0.34
Property Description
Welcome to 501 Harbor Drive! This beautiful home in the sought after Hillsmere Community will not disappoint! Positioned on a large corner lot within walking distance to the community pool and the community beach! Rustic brick front and beautiful landscaping present a welcoming entrance. Meticulously maintained and spotless! The oversized windows, elegant crown molding, and gleaming hardwood flooring compliment this sunny open layout. Fantastic chef inspired kitchen brags beautiful granite, large island, built in bar area, fabulous new stainless appliances and 42" cabinetry. Plenty of storage and prep space. Your favorite recipes will be easily prepared! Spacious family room with cozy wood burning fireplace is fantastic for entertaining! Perfect for family time, movies, and parties! 3 fully finished levels of picture perfect luxury! With 5 total bedrooms, the Owner's Suite can be on the 1st or 2nd floor. Each bedroom is very generous with great closets! 3 full baths, each boasting beautiful tilework and tasteful fixtures. One of the best yards in the community! Entertain at the firepit! Nice and level, plenty of room gardening, and play spaces! Truly enough yard space for a private pool if you want one! So many enjoyable outdoor living spaces. Your next BBQ party and crab feast is waiting! This home is an absolute 10! Oversized 1 car garage has a work area/storage, and plenty of off street parking! Hillsmere is a highly coveted water privileged community abundant with amenities. 2 beach front playgrounds, private beaches, boat ramp, canoe/kayak storage, boat slips, beach pavilions, volleyball, and the community pool are seconds away! Grab your jet ski's, paddle board, and kayak! A true community with friendly neighbors and so many things to do! Community events including pool-side movie nights, food truck Friday's, Easter egg hunt on the beach, 4th of July bike parade, Spring sock burning, and end of the year pig roast. You are going to love it here!
Location
State MD
County Anne Arundel
Zoning R2
Rooms
Other Rooms Dining Room, Primary Bedroom, Sitting Room, Bedroom 2, Bedroom 3, Bedroom 5, Kitchen, Family Room, Foyer, Bedroom 1, Recreation Room, Utility Room, Full Bath, Screened Porch
Basement Connecting Stairway, Daylight, Full, Full, Fully Finished, Heated, Improved, Interior Access, Outside Entrance, Rear Entrance, Walkout Stairs
Main Level Bedrooms 2
Interior
Interior Features Bar, Breakfast Area, Carpet, Ceiling Fan(s), Crown Moldings, Dining Area, Entry Level Bedroom, Family Room Off Kitchen, Floor Plan - Open, Formal/Separate Dining Room, Kitchen - Country, Kitchen - Eat-In, Kitchen - Gourmet, Kitchen - Island, Kitchen - Table Space, Pantry, Recessed Lighting, Tub Shower, Stall Shower, Upgraded Countertops, Walk-in Closet(s), Water Treat System, Wood Floors
Hot Water Electric
Heating Programmable Thermostat, Heat Pump - Oil BackUp
Cooling Central A/C, Programmable Thermostat
Flooring Laminated, Tile/Brick, Carpet
Fireplaces Number 1
Fireplaces Type Screen
Equipment Built-In Microwave, Microwave, Cooktop, Dishwasher, Refrigerator, Dryer - Front Loading, Washer - Front Loading, Water Heater
Furnishings No
Fireplace Y
Appliance Built-In Microwave, Microwave, Cooktop, Dishwasher, Refrigerator, Dryer - Front Loading, Washer - Front Loading, Water Heater
Heat Source Electric, Oil
Laundry Basement, Washer In Unit, Dryer In Unit
Exterior
Exterior Feature Patio(s), Porch(es), Screened
Parking Features Garage - Front Entry, Additional Storage Area
Garage Spaces 7.0
Fence Rear
Amenities Available Beach, Boat Dock/Slip, Boat Ramp, Common Grounds, Marina/Marina Club, Mooring Area, Picnic Area, Pier/Dock, Pool Mem Avail, Security, Tot Lots/Playground, Volleyball Courts, Water/Lake Privileges
Water Access Y
Water Access Desc Boat - Powered,Canoe/Kayak,Fishing Allowed,Personal Watercraft (PWC),Private Access,Public Access,Sail,Swimming Allowed
View Garden/Lawn
Roof Type Composite,Shingle
Accessibility None
Porch Patio(s), Porch(es), Screened
Total Parking Spaces 7
Garage Y
Building
Lot Description Cleared, Corner, Front Yard, Landscaping, Level, Rear Yard, SideYard(s)
Story 3
Sewer Public Sewer
Water Well, Conditioner
Architectural Style Craftsman
Level or Stories 3
Additional Building Above Grade, Below Grade
New Construction N
Schools
Elementary Schools Hillsmere
Middle Schools Annapolis
High Schools Annapolis
School District Anne Arundel County Public Schools
Others
HOA Fee Include Common Area Maintenance,Pier/Dock Maintenance,Recreation Facility,Reserve Funds
Senior Community No
Tax ID 020241210673200
Ownership Fee Simple
SqFt Source Assessor
Special Listing Condition Standard
Read Less
Want to know what your home might be worth? Contact us for a FREE valuation!

Our team is ready to help you sell your home for the highest possible price ASAP

Bought with Cynthia F Gardner • CENTURY 21 New Millennium





