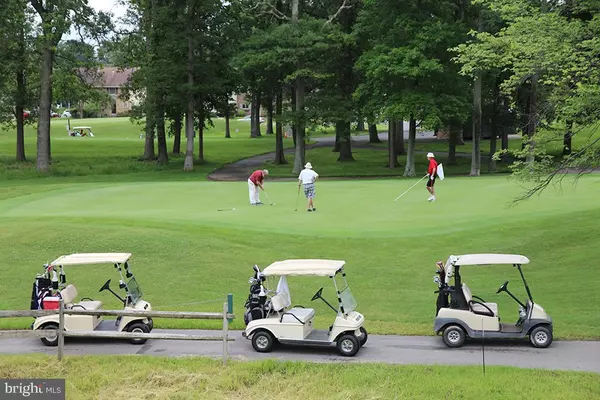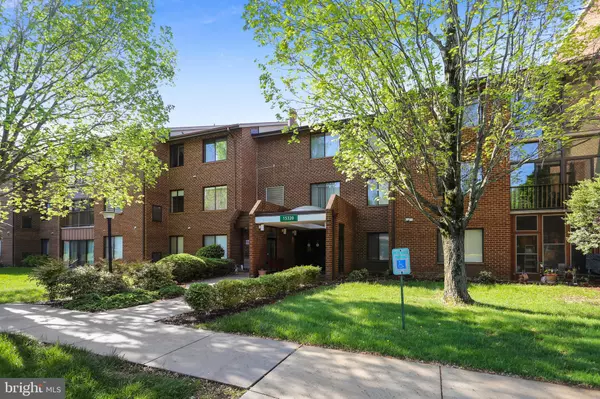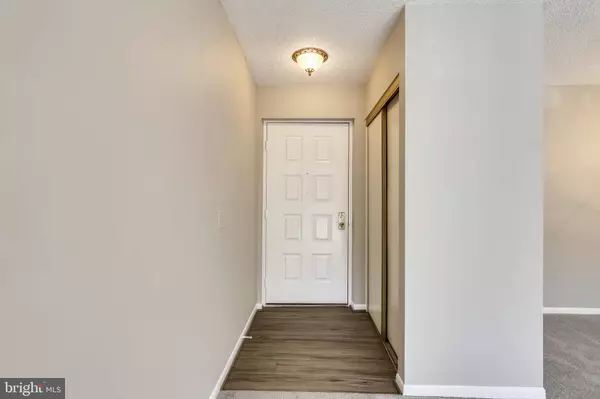$213,500
$220,000
3.0%For more information regarding the value of a property, please contact us for a free consultation.
15320 PINE ORCHARD DR #83-2A Silver Spring, MD 20906
3 Beds
2 Baths
1,340 SqFt
Key Details
Sold Price $213,500
Property Type Condo
Sub Type Condo/Co-op
Listing Status Sold
Purchase Type For Sale
Square Footage 1,340 sqft
Price per Sqft $159
Subdivision Leisure World
MLS Listing ID MDMC750156
Sold Date 06/30/21
Style Traditional
Bedrooms 3
Full Baths 2
Condo Fees $670/mo
HOA Y/N Y
Abv Grd Liv Area 1,340
Originating Board BRIGHT
Year Built 1978
Annual Tax Amount $1,700
Tax Year 2021
Property Description
Enjoy the resort lifestyle provided to those living in the premier gated community of Leisure World. This condo is one of the buildings most spacious units. Lovingly maintained 3 bedroom, 2 bath home, with a large and comfortable living room, eat in kitchen, dining room, and screened balcony. The balcony connects to the living room, providing an abundance of natural light and fresh air when desired. The master bedroom is complete with an en suite bath, and spacious closet. The two guest rooms are conveniently located near the second full bath. The laundry is located beside the hall bath, with a large linen/storage closet steps away. Fresh paint throughout. New floor coverings throughout. New range in the kitchen. Enjoy the peace and quiet afforded by being a short distance from the elevator. For those looking for an active lifestyle, look no further. Community amenities include a championship golf course, 2 clubhouses, 3 restaurants, ballroom, indoor and outdoor pools, tennis and pickle-ball courts, fitness center, library, community workshop outfitted with great tools, walking trails, and more. There are also clubs and activities for just about any interest. There is a great shopping area, with restaurants, just outside the community gate, and many more within a short drive. MedStar Medical Center is within walking distance.
Location
State MD
County Montgomery
Zoning RE2
Rooms
Other Rooms Living Room, Dining Room, Bedroom 2, Bedroom 3, Kitchen, Bedroom 1, Laundry, Bathroom 1, Bathroom 2
Main Level Bedrooms 3
Interior
Interior Features Breakfast Area, Carpet, Floor Plan - Traditional, Combination Dining/Living, Elevator, Kitchen - Country, Kitchen - Eat-In
Hot Water Electric
Heating Baseboard - Electric
Cooling Central A/C
Flooring Carpet, Other
Equipment Disposal, Dishwasher, Dryer - Electric, Oven/Range - Electric, Refrigerator, Washer, Water Heater
Fireplace N
Window Features Insulated,Screens,Sliding
Appliance Disposal, Dishwasher, Dryer - Electric, Oven/Range - Electric, Refrigerator, Washer, Water Heater
Heat Source Electric
Laundry Dryer In Unit, Has Laundry, Main Floor, Washer In Unit
Exterior
Garage Spaces 1.0
Parking On Site 1
Amenities Available Bank / Banking On-site, Club House, Common Grounds, Elevator, Exercise Room, Extra Storage, Fitness Center, Gated Community, Golf Club, Golf Course, Golf Course Membership Available, Library, Meeting Room, Pool - Indoor, Pool - Outdoor, Security, Tennis Courts
Water Access N
Accessibility Elevator, Level Entry - Main
Total Parking Spaces 1
Garage N
Building
Story 1
Unit Features Garden 1 - 4 Floors
Sewer Public Sewer
Water Public
Architectural Style Traditional
Level or Stories 1
Additional Building Above Grade, Below Grade
Structure Type Dry Wall
New Construction N
Schools
School District Montgomery County Public Schools
Others
HOA Fee Include Common Area Maintenance,Custodial Services Maintenance,Electricity,Ext Bldg Maint,Lawn Maintenance,Management,Reserve Funds,Road Maintenance,Security Gate,Sewer,Snow Removal,Trash,Water
Senior Community Yes
Age Restriction 55
Tax ID 161301829541
Ownership Condominium
Acceptable Financing Cash, Conventional, FHA, VA
Horse Property N
Listing Terms Cash, Conventional, FHA, VA
Financing Cash,Conventional,FHA,VA
Special Listing Condition Standard
Read Less
Want to know what your home might be worth? Contact us for a FREE valuation!

Our team is ready to help you sell your home for the highest possible price ASAP

Bought with LEDIO BABOCI • Weichert, REALTORS





