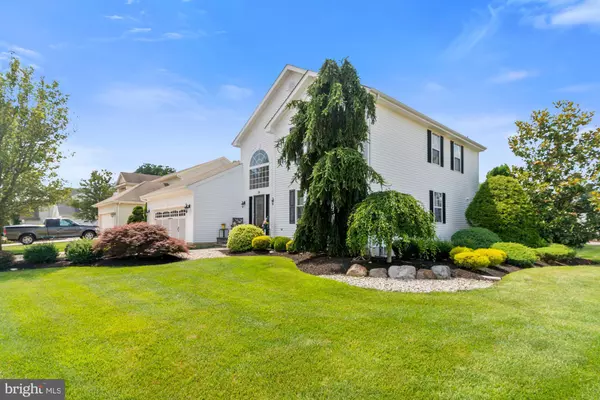$407,500
$424,999
4.1%For more information regarding the value of a property, please contact us for a free consultation.
38 MORAY LN Sewell, NJ 08080
3 Beds
3 Baths
1,981 SqFt
Key Details
Sold Price $407,500
Property Type Single Family Home
Sub Type Detached
Listing Status Sold
Purchase Type For Sale
Square Footage 1,981 sqft
Price per Sqft $205
Subdivision Hunters Chase
MLS Listing ID NJGL2000702
Sold Date 08/24/21
Style Colonial
Bedrooms 3
Full Baths 2
Half Baths 1
HOA Fees $10/ann
HOA Y/N Y
Abv Grd Liv Area 1,981
Originating Board BRIGHT
Year Built 2000
Annual Tax Amount $9,497
Tax Year 2020
Lot Size 0.341 Acres
Acres 0.34
Lot Dimensions 90.00 x 165.00
Property Description
Conracts are out No more showings ! This beauty on a professional landscaped corner lot is a must see! The curb appeal is spectacular with window boxes and a paver lined driveway. Enter into the two-story foyer with curved staircase that is filled with natural light where you will find hardwood floors that run through the open concept formal living room , dining room and family room. Ample cabinets and stainless steel appliances and granite counter top can be found in the kitchen with a breakfast bar that overlooks the family room. Imagine relaxing in the family room in front of the gas fireplace or open the sliding doors and find a backyard oasis! Plenty of room to entertain in the huge fenced yard with custom deck with built in storage, built in gas grill, and two seating areas! There is also a pond area complete with fish just off the deck! The grass is perfectly green thanks to the underground sprinkler system! A powder room and laundry room are also located just off the family room! The two car garage has built in storage, a space for additional storage and two cars! You can also access the yard from the garage. Head up the curved staircase to find three bedrooms and 2 full baths. The master bedroom room is large enough for all your furniture and offers plenty of closet space, (a walk in closet with built ins from the Closet Factory that come with a lifetime warranty). The master bath has double sinks and a walk in soaking tub, as well as a stall shower. Two generous sized bedrooms and a hall bath complete the second level. Wait there is more! Head down to the finished basement! Current being used as a family room, home office and a bar, serving many uses. The HVAC was replaced in 2020. Neutral colors throughout ! Make your appointments now!
Location
State NJ
County Gloucester
Area Washington Twp (20818)
Zoning R
Rooms
Other Rooms Living Room, Dining Room, Kitchen, Family Room, Basement, Laundry, Half Bath
Basement Fully Finished
Interior
Interior Features Attic/House Fan, Family Room Off Kitchen
Hot Water Natural Gas
Heating Forced Air
Cooling Central A/C, Ceiling Fan(s)
Heat Source Natural Gas
Exterior
Parking Features Garage - Rear Entry, Garage Door Opener, Inside Access
Garage Spaces 2.0
Water Access N
Accessibility None
Attached Garage 2
Total Parking Spaces 2
Garage Y
Building
Story 2
Sewer Public Sewer
Water Public
Architectural Style Colonial
Level or Stories 2
Additional Building Above Grade, Below Grade
New Construction N
Schools
Middle Schools Bunker Hill
High Schools Washington Township
School District Washington Township Public Schools
Others
Pets Allowed Y
Senior Community No
Tax ID 18-00085 22-00031
Ownership Fee Simple
SqFt Source Assessor
Acceptable Financing Cash, Conventional, FHA, VA, Negotiable
Horse Property N
Listing Terms Cash, Conventional, FHA, VA, Negotiable
Financing Cash,Conventional,FHA,VA,Negotiable
Special Listing Condition Standard
Pets Allowed No Pet Restrictions
Read Less
Want to know what your home might be worth? Contact us for a FREE valuation!

Our team is ready to help you sell your home for the highest possible price ASAP

Bought with Sharon Woods • Exit Realty Washington Township





