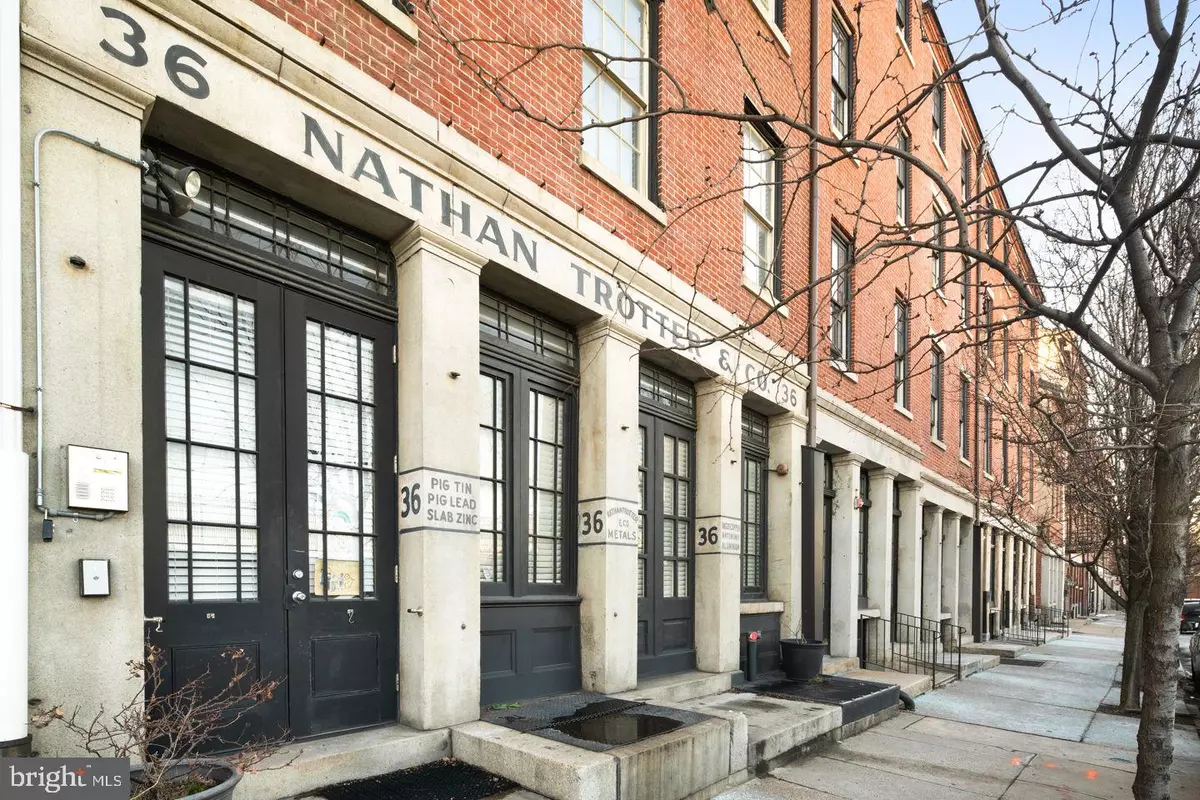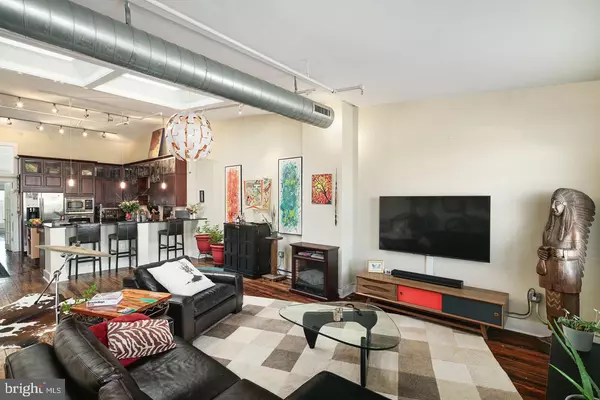$625,000
$650,000
3.8%For more information regarding the value of a property, please contact us for a free consultation.
36 N FRONT ST #4 Philadelphia, PA 19106
2 Beds
2 Baths
1,683 SqFt
Key Details
Sold Price $625,000
Property Type Condo
Sub Type Condo/Co-op
Listing Status Sold
Purchase Type For Sale
Square Footage 1,683 sqft
Price per Sqft $371
Subdivision Old City
MLS Listing ID PAPH984732
Sold Date 06/04/21
Style Loft
Bedrooms 2
Full Baths 2
Condo Fees $400/mo
HOA Y/N N
Abv Grd Liv Area 1,683
Originating Board BRIGHT
Year Built 1900
Annual Tax Amount $8,234
Tax Year 2021
Lot Dimensions 0.00 x 0.00
Property Description
This gorgeous, top floor condo is not one to miss. Think tall ceilings and modern amenities, with all the charm of an Old City converted warehouse! Enjoy sunrise views on the river and the majestic Benjamin Franklin Bridge from your 25' wide loft. This very spacious unit has an open floor plan - with large living room, high ceilings, and original pine flooring. The large kitchen features granite counters, stainless steel appliances, and enough cabinets for any chef! The unit boasts an extra large main suite, complete with a beautiful bathroom, large closet, and private roof deck! The second bedroom has its own bath, making it the perfect guest room - or home office. In addition, this unit has exclusive access to the basement (unfinished), which is incredible for extra storage or the right hobbyist. Located in Old City - transportation is a breeze, whether you're venturing to New Jersey, Center City or West Philadelphia!
Location
State PA
County Philadelphia
Area 19106 (19106)
Zoning CMX3
Rooms
Main Level Bedrooms 2
Interior
Interior Features Exposed Beams, Floor Plan - Open, Wood Floors
Hot Water Natural Gas
Heating Forced Air
Cooling Central A/C
Equipment Built-In Range, Built-In Microwave, Dishwasher, Exhaust Fan
Fireplace N
Appliance Built-In Range, Built-In Microwave, Dishwasher, Exhaust Fan
Heat Source Natural Gas
Exterior
Amenities Available None
Water Access N
View Scenic Vista, Water, River, City
Accessibility None
Garage N
Building
Story 1
Unit Features Garden 1 - 4 Floors
Sewer Public Sewer
Water Public
Architectural Style Loft
Level or Stories 1
Additional Building Above Grade, Below Grade
New Construction N
Schools
School District The School District Of Philadelphia
Others
HOA Fee Include Sewer,Water,Insurance
Senior Community No
Tax ID 888049338
Ownership Condominium
Acceptable Financing Conventional, Cash
Horse Property N
Listing Terms Conventional, Cash
Financing Conventional,Cash
Special Listing Condition Standard
Read Less
Want to know what your home might be worth? Contact us for a FREE valuation!

Our team is ready to help you sell your home for the highest possible price ASAP

Bought with Eden Heilman • Compass RE





