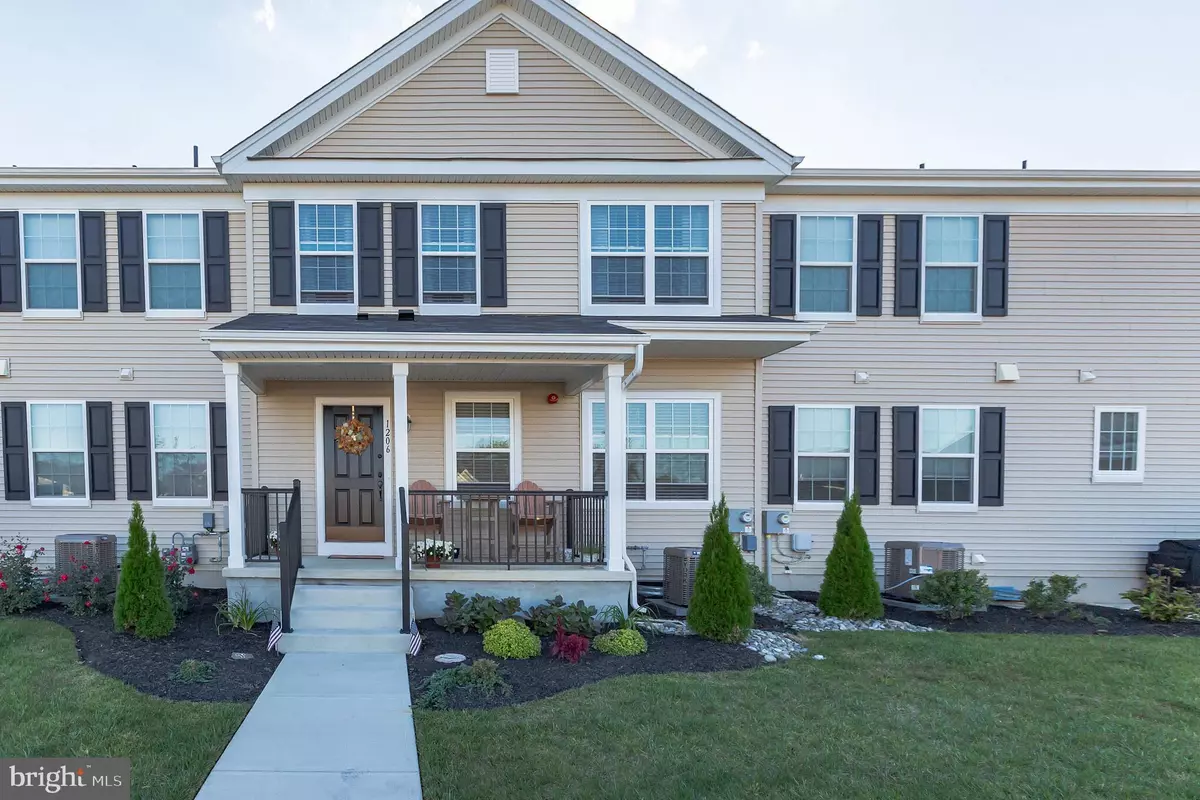$219,990
$219,990
For more information regarding the value of a property, please contact us for a free consultation.
1206 LEXINGTON MEWS Woolwich Twp, NJ 08085
2 Beds
3 Baths
1,928 SqFt
Key Details
Sold Price $219,990
Property Type Condo
Sub Type Condo/Co-op
Listing Status Sold
Purchase Type For Sale
Square Footage 1,928 sqft
Price per Sqft $114
Subdivision Lexington Mews
MLS Listing ID NJGL266212
Sold Date 12/31/20
Style Back-to-Back
Bedrooms 2
Full Baths 2
Half Baths 1
Condo Fees $215/mo
HOA Y/N Y
Abv Grd Liv Area 1,536
Originating Board BRIGHT
Year Built 2019
Annual Tax Amount $6,793
Tax Year 2020
Lot Dimensions 0.00 x 0.00
Property Description
This beautifully appointed 2 bedroom, 2.5 bath Bedford model located in the desirable Lexington Mews community is an interior home. It is one of the only few Bedford models in the community featuring a single porch. Now imagine yourself sitting outside soaking up some sunshine, sipping wine or reading a book. Enter inside where you will greeted by a foyer with hardwood and a coat closet. One of the many great features of this open floor plan is a living room and formal dining room. Wait until you see the gorgeous kitchen featuring an 8' island with granite counter tops, 42" Sarsaparilla cabinets, tiled backsplash, stainless steel Whirlpool appliances, recessed lighting and TWO walk in pantries. The Master bedroom features a raised ceiling bringing depth into the room, TWO closets, a walk-in & standard closet, recessed lighting and a ceiling fan. The Master bathroom features a ceramic tiled 5' shower and floors. That never ending job of doing laundry just became easier with the convenience of the 2nd floor laundry room. The 2nd bedroom is a nice size too featuring a ceiling fan. Upgraded Sherman Williams paint, carpet and padding throughout. All 2.5 bathrooms have ceramic tile. Easy access to 295, 322, NJ Turnpike, Commodore Barry and Delaware Bridges. In walking distance to many great restaurants, parks, dry cleaner, bank, and doctor's offices. USDA 100% financing available to qualified buyers. USDA, VA and FHA approved financing. Located in the highly sought after Kingsway School District. Schedule your appointment today. Check out the virtual tour at https://mls.homejab.com/property/view/lexington-mews-swedesboro-nj-08085-usa-67193
Location
State NJ
County Gloucester
Area Woolwich Twp (20824)
Zoning RESIDENTIAL
Rooms
Other Rooms Living Room, Dining Room, Primary Bedroom, Bedroom 2, Kitchen, Basement, Laundry, Storage Room, Bathroom 1, Half Bath
Basement Other
Interior
Interior Features Carpet, Ceiling Fan(s), Combination Dining/Living, Floor Plan - Open, Kitchen - Island, Pantry, Recessed Lighting, Sprinkler System, Stall Shower, Tub Shower, Walk-in Closet(s), Wood Floors
Hot Water Natural Gas
Heating Forced Air
Cooling Central A/C
Equipment Dishwasher, Disposal, Dryer, Dryer - Gas, Extra Refrigerator/Freezer, Microwave, Oven/Range - Gas, Refrigerator, Stainless Steel Appliances, Washer
Furnishings No
Fireplace N
Appliance Dishwasher, Disposal, Dryer, Dryer - Gas, Extra Refrigerator/Freezer, Microwave, Oven/Range - Gas, Refrigerator, Stainless Steel Appliances, Washer
Heat Source Natural Gas
Laundry Upper Floor
Exterior
Amenities Available Tot Lots/Playground
Water Access N
Accessibility None
Garage N
Building
Story 2
Sewer Public Sewer
Water Public
Architectural Style Back-to-Back
Level or Stories 2
Additional Building Above Grade, Below Grade
New Construction N
Schools
School District Kingsway Regional High
Others
HOA Fee Include Common Area Maintenance,Ext Bldg Maint,Snow Removal,Trash,Lawn Maintenance
Senior Community No
Tax ID 24-00003-00007 03-C1206
Ownership Condominium
Acceptable Financing Cash, Conventional, FHA, FNMA, USDA, VA
Listing Terms Cash, Conventional, FHA, FNMA, USDA, VA
Financing Cash,Conventional,FHA,FNMA,USDA,VA
Special Listing Condition Standard
Read Less
Want to know what your home might be worth? Contact us for a FREE valuation!

Our team is ready to help you sell your home for the highest possible price ASAP

Bought with Jeanne D'Ottavi • BHHS Fox & Roach-Mullica Hill North





