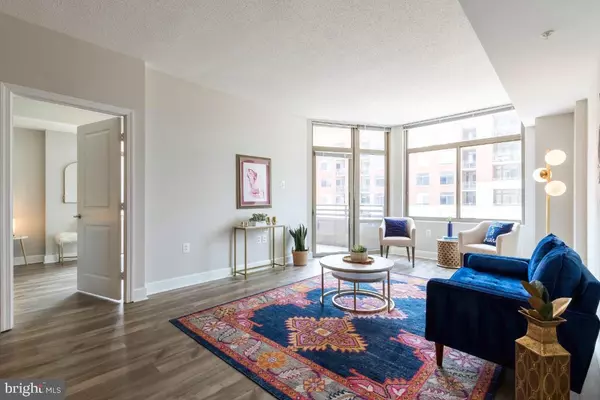$649,000
$649,000
For more information regarding the value of a property, please contact us for a free consultation.
3650 S GLEBE RD #242 Arlington, VA 22202
2 Beds
2 Baths
1,242 SqFt
Key Details
Sold Price $649,000
Property Type Condo
Sub Type Condo/Co-op
Listing Status Sold
Purchase Type For Sale
Square Footage 1,242 sqft
Price per Sqft $522
Subdivision Eclipse On Center Park
MLS Listing ID VAAR2017128
Sold Date 06/22/22
Style Contemporary
Bedrooms 2
Full Baths 2
Condo Fees $684/mo
HOA Y/N N
Abv Grd Liv Area 1,242
Originating Board BRIGHT
Year Built 2007
Annual Tax Amount $6,200
Tax Year 2021
Property Description
Luxurious high-rise condo living at its finest in the heart of National Landing - the home of the new Amazon HQ2! Minutes to Reagan National Airport, Washington DC, Crystal City and historic Old Town, Alexandria. The Eclipse features 24/7 concierge service, an updated fitness center, outside pool, party room with stunning views, rooftop terrace, along with extra storage. The courtyard features shops and restaurants, along with a Harris Teeter you can access from the parking garage!
This unit has numerous elevated touches including a custom-built, walk-in closet and a home office with a built-in desk and additional storage. This end-unit has an expanded balcony that overlooks the courtyard and fountains. As you enter, you're greeted with updated slate flooring in the entryway and kitchen, new LVP floors throughout and floor-to-ceiling windows that flood the unit with natural light. The kitchen features stainless steel appliances, white cabinets with new hardware, a new dishwasher and a washer/dryer room. The bathroom located off of the main living area has upgraded slate tile flooring and upgraded tile in the shower.
The expanded master bedroom features a sitting area with floor-to-ceiling windows on both walls. The custom closet is an absolute dream. Each fixture, drawer and shelf has been thoughtfully designed to maximize storage and enhance organization. The master bathroom features a walk-in shower, a double sink and a soaking tub.
A rare TWO parking spots convey and are located very close to the elevator. This is truly a one-of-a-kind opportunity to own a beautifully elevated condo in the Eclipse! Walking paths and playgrounds are footsteps from your front door.
Location
State VA
County Arlington
Zoning C-O-1.5
Rooms
Other Rooms Living Room, Dining Room, Sitting Room, Kitchen
Main Level Bedrooms 2
Interior
Interior Features Combination Dining/Living, Entry Level Bedroom, Floor Plan - Open, Kitchen - Island, Upgraded Countertops
Hot Water Natural Gas
Heating Forced Air
Cooling Central A/C
Equipment Built-In Microwave, Dishwasher, Disposal, Dryer, Stove, Stainless Steel Appliances, Washer, Refrigerator
Appliance Built-In Microwave, Dishwasher, Disposal, Dryer, Stove, Stainless Steel Appliances, Washer, Refrigerator
Heat Source Natural Gas
Exterior
Parking Features Underground
Garage Spaces 2.0
Parking On Site 2
Amenities Available Bike Trail, Billiard Room, Community Center, Elevator, Exercise Room, Extra Storage, Fitness Center, Jog/Walk Path, Meeting Room, Party Room, Pool - Outdoor, Security, Tot Lots/Playground
Water Access N
Accessibility Elevator
Total Parking Spaces 2
Garage Y
Building
Story 1
Unit Features Hi-Rise 9+ Floors
Sewer Public Sewer
Water Public
Architectural Style Contemporary
Level or Stories 1
Additional Building Above Grade, Below Grade
New Construction N
Schools
Elementary Schools Oakridge
Middle Schools Gunston
High Schools Wakefield
School District Arlington County Public Schools
Others
Pets Allowed Y
HOA Fee Include Insurance,Lawn Maintenance,Management,Pool(s),Recreation Facility,Reserve Funds,Sewer,Snow Removal,Trash
Senior Community No
Tax ID 34-027-340
Ownership Condominium
Acceptable Financing Cash, Conventional, FHA, VA
Listing Terms Cash, Conventional, FHA, VA
Financing Cash,Conventional,FHA,VA
Special Listing Condition Standard
Pets Allowed Case by Case Basis
Read Less
Want to know what your home might be worth? Contact us for a FREE valuation!

Our team is ready to help you sell your home for the highest possible price ASAP

Bought with Christopher Craddock • EXP Realty, LLC





