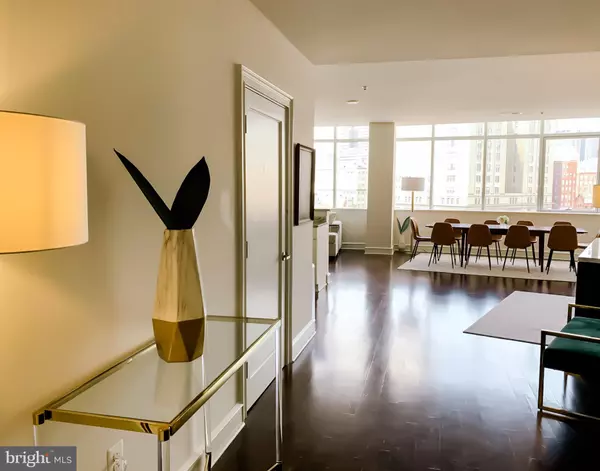$377,500
$385,000
1.9%For more information regarding the value of a property, please contact us for a free consultation.
201-59 N 8TH ST #609 Philadelphia, PA 19106
1 Bed
1 Bath
1,255 SqFt
Key Details
Sold Price $377,500
Property Type Single Family Home
Sub Type Unit/Flat/Apartment
Listing Status Sold
Purchase Type For Sale
Square Footage 1,255 sqft
Price per Sqft $300
Subdivision Old City
MLS Listing ID PAPH2107798
Sold Date 06/30/22
Style Other
Bedrooms 1
Full Baths 1
HOA Fees $770/mo
HOA Y/N Y
Abv Grd Liv Area 1,255
Originating Board BRIGHT
Year Built 1970
Annual Tax Amount $4,100
Tax Year 2022
Lot Dimensions 0.00 x 0.00
Property Description
Oversized 1 bedroom, 1 bathroom on the sixth floor of The Metro Club with an assigned parking spot. Hardwood floors and carpeted bedroom spread out across 1200+ square feet of living space. Stainless steel everything, granite countertops, and the laundry room is in the unit. Fifteen 8 foot windows invite sunlight all year long. Custom blackout shades keep light out. Large in-unit laundry room. There is around-the-clock concierge service, a private pool with cabanas and hot tubs, gym, bicycle storage, Gorgeous lobby and hallway renovation completed in February. Across from one of Philadelphia's original five squares, Franklin Square, the Metro Club is located in Old City and convenient to the Benjamin Franklin Bridge, I 95 and 676.
*Hardwood floors in unit were updated after photos were taken. See last two pictures for new, lighter oak color of hardwoods.
Location
State PA
County Philadelphia
Area 19106 (19106)
Zoning CMX4
Rooms
Main Level Bedrooms 1
Interior
Interior Features Floor Plan - Open
Hot Water Electric
Heating Forced Air
Cooling Central A/C
Equipment Refrigerator, Oven/Range - Electric, Microwave, Dishwasher, Washer, Dryer
Appliance Refrigerator, Oven/Range - Electric, Microwave, Dishwasher, Washer, Dryer
Heat Source Electric
Laundry Washer In Unit, Dryer In Unit
Exterior
Amenities Available Concierge, Elevator, Fitness Center, Pool - Outdoor
Water Access N
Accessibility Elevator
Garage N
Building
Story 1
Unit Features Hi-Rise 9+ Floors
Sewer Public Sewer
Water Public
Architectural Style Other
Level or Stories 1
Additional Building Above Grade, Below Grade
New Construction N
Schools
School District The School District Of Philadelphia
Others
HOA Fee Include Common Area Maintenance,Management
Senior Community No
Tax ID 888037165
Ownership Condominium
Acceptable Financing Cash, Conventional
Listing Terms Cash, Conventional
Financing Cash,Conventional
Special Listing Condition Standard
Read Less
Want to know what your home might be worth? Contact us for a FREE valuation!

Our team is ready to help you sell your home for the highest possible price ASAP

Bought with George E Maynes • BHHS Fox & Roach-Art Museum





