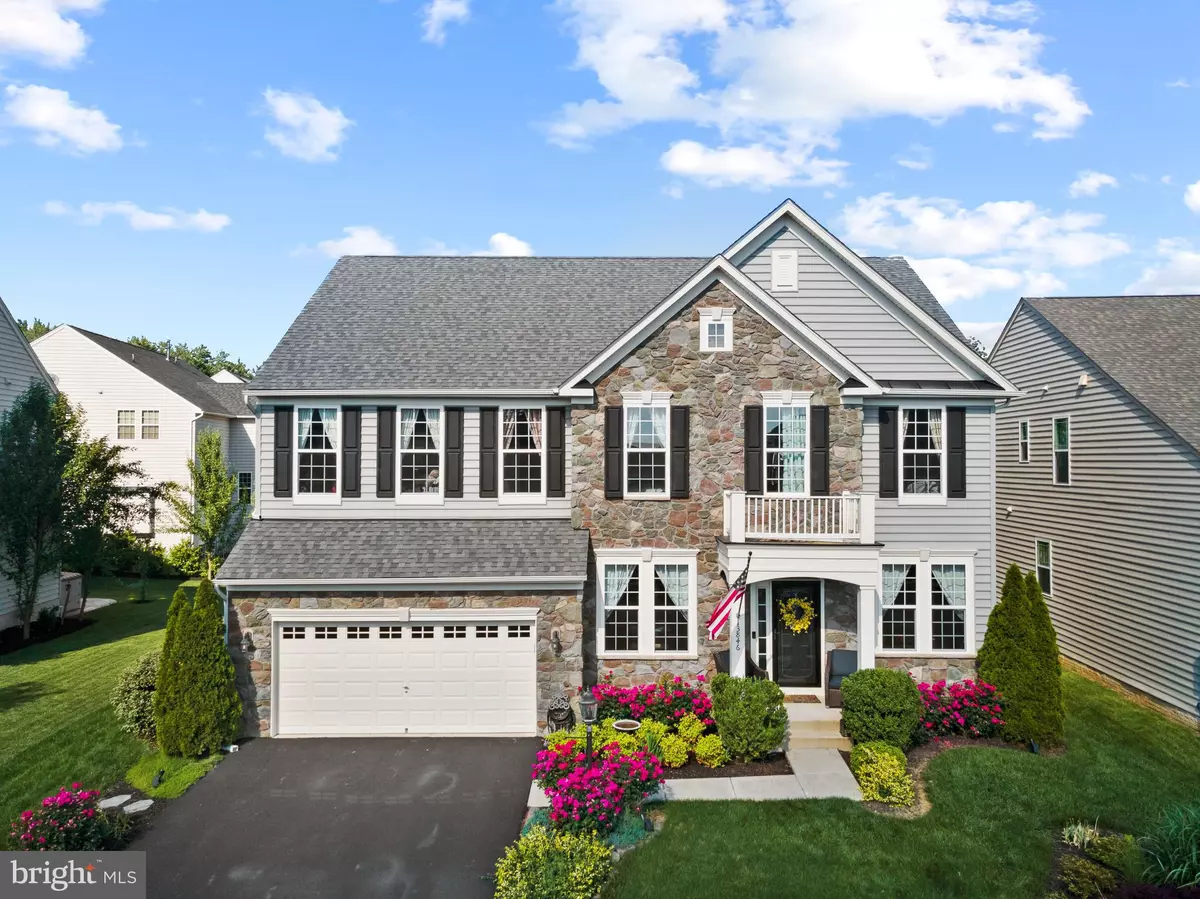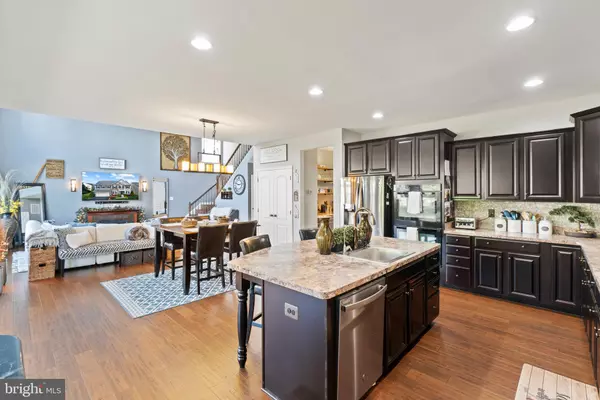$799,900
$774,900
3.2%For more information regarding the value of a property, please contact us for a free consultation.
13846 ESTATE MANOR DR Gainesville, VA 20155
4 Beds
3 Baths
3,360 SqFt
Key Details
Sold Price $799,900
Property Type Single Family Home
Sub Type Detached
Listing Status Sold
Purchase Type For Sale
Square Footage 3,360 sqft
Price per Sqft $238
Subdivision Glenkirk Estates
MLS Listing ID VAPW2029276
Sold Date 07/14/22
Style Craftsman
Bedrooms 4
Full Baths 2
Half Baths 1
HOA Fees $96/qua
HOA Y/N Y
Abv Grd Liv Area 3,360
Originating Board BRIGHT
Year Built 2013
Annual Tax Amount $7,309
Tax Year 2022
Lot Size 7,192 Sqft
Acres 0.17
Property Description
Call primary agent with questions.. Stunning single family home in highly sought after Glenkirk Estates. Gorgeous curb appeal and meticulously maintained by owners... Open concept main level with plenty of space, wide plank wood flooring, and custom lighting! Just as you enter there is a home office complete with custom barn door, formal dining room and high ceiling great room with open sight lines and great space for entertaining! Chef's gourmet kitchen with tasteful updates including on trend backsplash, double ovens, updated lighting and oversized island. Just off the garage and tucked into the back of the home is the spacious and well thought out mud room - a great way to keep the main level organized! The backyard is an entertainer's dream - or just enjoy your own private oasis. Stamped concrete patio with firepit, pergola, and your own personal hot tub spa! The owners suite is oversized with sitting room and plenty of room to relax. En suite attached luxury bathroom with dual vanities, soaking tub, separate standing shower, and 2 walk in closets! Also upstairs you will find a nice sized laundry room - very convenient, 3 additional bedrooms and an additional bathroom. Close to tons of dining, shopping and entertainment! Just a couple of minutes from the Virginia Gateway shopping and dining center with Regal Cinema, close to major routes for commuting, just a short walk from the neighborhood pool and slated for top rated schools. Don't miss this one!
Location
State VA
County Prince William
Zoning PMR
Rooms
Other Rooms Living Room, Dining Room, Primary Bedroom, Sitting Room, Bedroom 2, Bedroom 3, Bedroom 4, Kitchen, Family Room, Basement, Foyer, Mud Room, Bathroom 2, Primary Bathroom, Half Bath
Basement Unfinished, Walkout Stairs, Rough Bath Plumb
Interior
Hot Water Natural Gas
Heating Central
Cooling Central A/C
Furnishings No
Fireplace N
Heat Source Natural Gas
Laundry Upper Floor
Exterior
Parking Features Garage - Front Entry
Garage Spaces 2.0
Amenities Available Club House, Common Grounds, Picnic Area, Pool - Outdoor, Swimming Pool, Tot Lots/Playground
Water Access N
Accessibility None
Attached Garage 2
Total Parking Spaces 2
Garage Y
Building
Story 3
Foundation Concrete Perimeter
Sewer Public Sewer
Water Public
Architectural Style Craftsman
Level or Stories 3
Additional Building Above Grade, Below Grade
New Construction N
Schools
Elementary Schools Glenkirk
Middle Schools Gainesville
High Schools Gainesville
School District Prince William County Public Schools
Others
HOA Fee Include Management,Pool(s),Snow Removal,Trash
Senior Community No
Tax ID 7396-82-4268
Ownership Fee Simple
SqFt Source Assessor
Horse Property N
Special Listing Condition Standard
Read Less
Want to know what your home might be worth? Contact us for a FREE valuation!

Our team is ready to help you sell your home for the highest possible price ASAP

Bought with Kristin Marie Dailey • Compass





