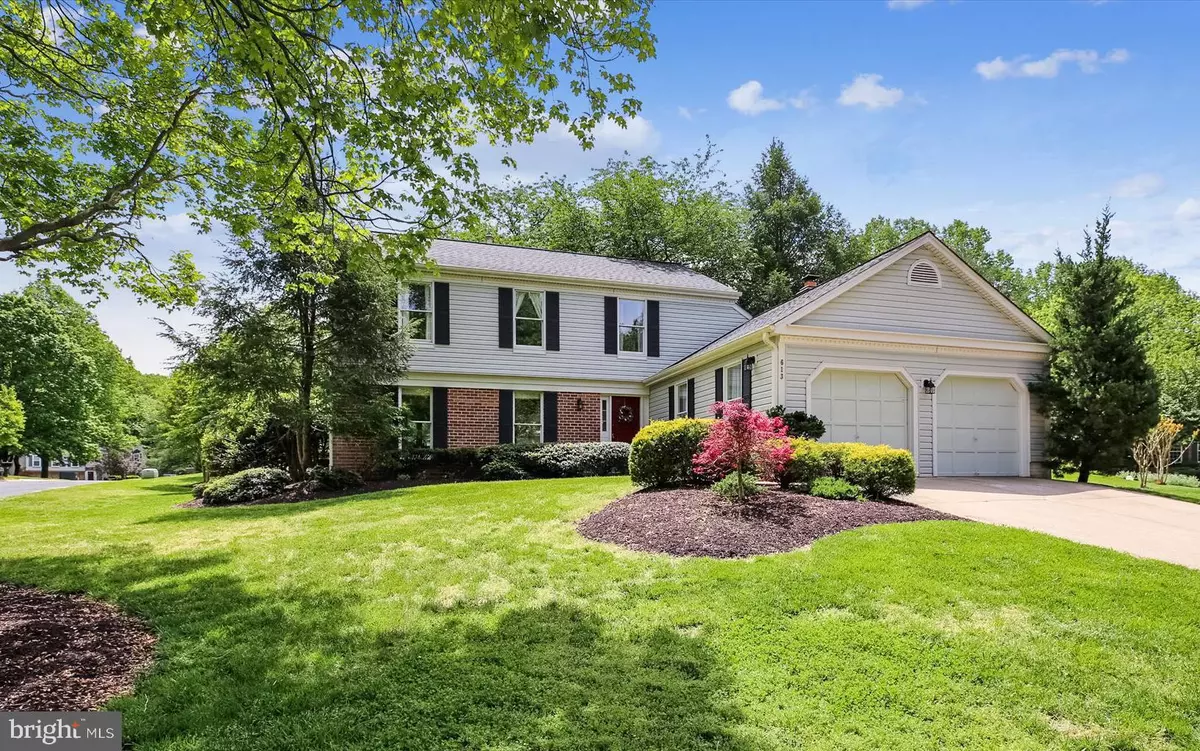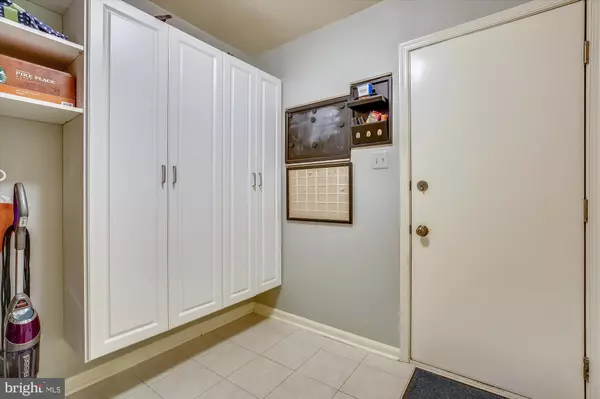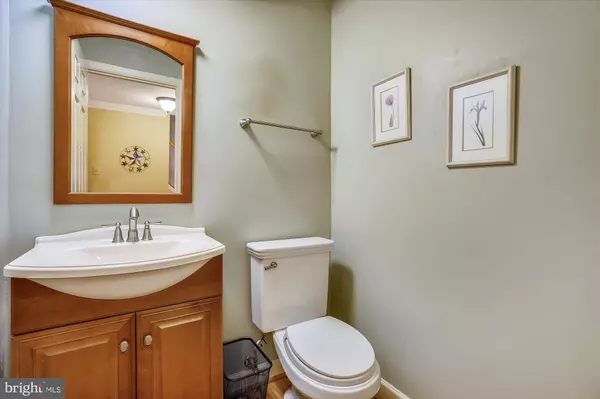$690,100
$629,000
9.7%For more information regarding the value of a property, please contact us for a free consultation.
613 SYMPHONY WOODS DR Silver Spring, MD 20901
4 Beds
3 Baths
2,334 SqFt
Key Details
Sold Price $690,100
Property Type Single Family Home
Sub Type Detached
Listing Status Sold
Purchase Type For Sale
Square Footage 2,334 sqft
Price per Sqft $295
Subdivision Dumont Oaks
MLS Listing ID MDMC758358
Sold Date 06/22/21
Style Colonial
Bedrooms 4
Full Baths 2
Half Baths 1
HOA Y/N N
Abv Grd Liv Area 2,334
Originating Board BRIGHT
Year Built 1986
Annual Tax Amount $5,611
Tax Year 2021
Lot Size 0.259 Acres
Acres 0.26
Property Description
Welcome to this 4BR, 2.5 BA Classic Colonial with 2-Car Garage on a Large Corner Lot on the Edge of 2 Cul-de-sacs; Beautiful Hardwood Floors on Main Level; Kitchen and Baths Have been Updated; Kitchen has Granite Countertops, Stainless Steel Appliances, Gas Range, Double Sink, New Floor '20, and New Dishwasher in 2019; First Floor Family Room has Gas Fireplace and French Doors Leading to Tiered Deck Surrounded by Attractive Landscaping; Upper Level has 4 Spacious Bedrooms - Large Primary Bedroom with Walk-in closet - has Built-ins; Lots of Updates - Furnace 2016; Master Bath Remodeled in 2019; Roof 2013; Washer and Dryer - 2020; Sump Pump 2020; Unfinished Basement has Workbench Area, Washer Dryer and Informal Recreation Area. Great Location: Walking distance to Trader Joe's, Starbucks, Shopping Center, and Northwest Branch Pool. Easy Access to the Beltway, New Hampshire Ave, Colesville Road, Downtown Silver Spring. and Public Transportation to the Silver Spring Metro.
Location
State MD
County Montgomery
Zoning R90
Rooms
Other Rooms Living Room, Dining Room, Primary Bedroom, Bedroom 2, Bedroom 3, Bedroom 4, Kitchen, Family Room, Basement, Mud Room
Basement Other, Unfinished
Interior
Interior Features Carpet, Ceiling Fan(s), Family Room Off Kitchen, Formal/Separate Dining Room, Kitchen - Eat-In, Kitchen - Table Space, Pantry, Window Treatments, Wood Floors
Hot Water Natural Gas
Heating Forced Air
Cooling Central A/C, Ceiling Fan(s)
Flooring Hardwood, Carpet
Fireplaces Number 1
Window Features Skylights
Heat Source Natural Gas
Exterior
Exterior Feature Deck(s)
Parking Features Garage - Front Entry, Garage Door Opener
Garage Spaces 6.0
Water Access N
Accessibility None
Porch Deck(s)
Attached Garage 2
Total Parking Spaces 6
Garage Y
Building
Lot Description Corner, Cul-de-sac, Landscaping
Story 3
Sewer Public Sewer
Water Public
Architectural Style Colonial
Level or Stories 3
Additional Building Above Grade, Below Grade
New Construction N
Schools
School District Montgomery County Public Schools
Others
Senior Community No
Tax ID 160502090067
Ownership Fee Simple
SqFt Source Assessor
Special Listing Condition Standard
Read Less
Want to know what your home might be worth? Contact us for a FREE valuation!

Our team is ready to help you sell your home for the highest possible price ASAP

Bought with Megan Thiel • Long & Foster Real Estate, Inc.





