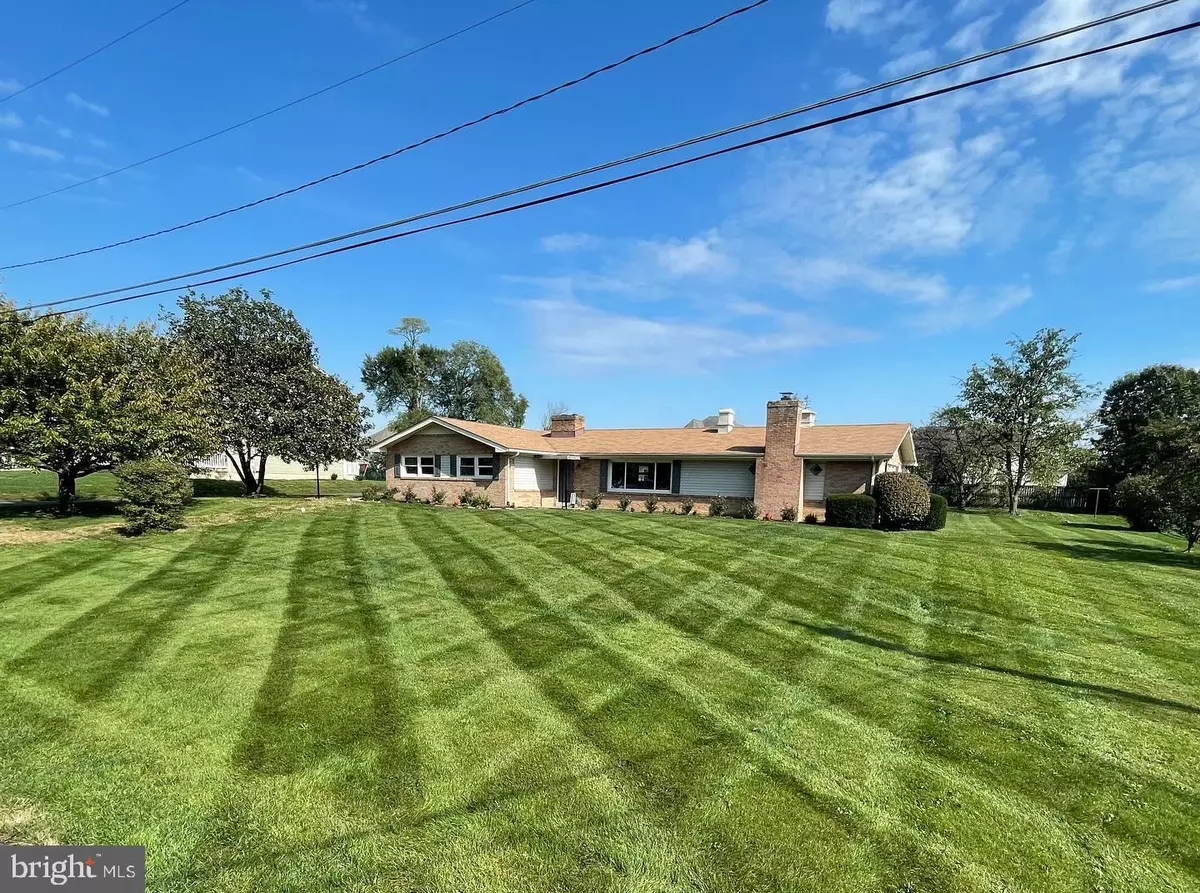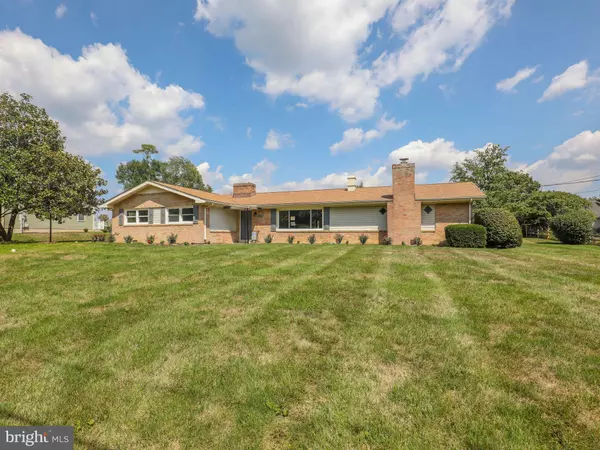$415,000
$424,900
2.3%For more information regarding the value of a property, please contact us for a free consultation.
202 STANLEY DR Winchester, VA 22602
4 Beds
3 Baths
2,425 SqFt
Key Details
Sold Price $415,000
Property Type Single Family Home
Sub Type Detached
Listing Status Sold
Purchase Type For Sale
Square Footage 2,425 sqft
Price per Sqft $171
Subdivision None Available
MLS Listing ID VAFV2001330
Sold Date 01/07/22
Style Ranch/Rambler
Bedrooms 4
Full Baths 2
Half Baths 1
HOA Y/N N
Abv Grd Liv Area 2,425
Originating Board BRIGHT
Year Built 1962
Annual Tax Amount $1,646
Tax Year 2021
Lot Size 0.600 Acres
Acres 0.6
Property Description
NEW PRICE! Totally renovated brick rancher with over sized 2 car garage with a 12x20 conditioned studio/office area. Home has been totally transformed with brand new EVERYTHING! Flooring, electric, plumbing (including hook up to public sewer), new flooring throughout. Kitchen has quartz, custom cabinetry with soft close drawers, top tier stainless appliances and designer backsplash. Enormous family room w/woodstove insert & brick hearth and full mantel. Perfect for the upcoming holidays! Full basement with laundry, laundry sink, lots of additional storage and even space to finish for additional square footage. Wonderful lot with paved driveway and a storage shed. Roof is less than 10 years old - Don't miss this one!
Location
State VA
County Frederick
Zoning RP
Rooms
Other Rooms Living Room, Dining Room, Primary Bedroom, Bedroom 2, Bedroom 3, Bedroom 4, Kitchen, Family Room, Foyer, Laundry, Office, Storage Room, Bathroom 2, Primary Bathroom, Half Bath, Screened Porch
Basement Sump Pump, Unfinished
Main Level Bedrooms 4
Interior
Interior Features Ceiling Fan(s), Combination Kitchen/Dining, Dining Area, Entry Level Bedroom, Family Room Off Kitchen, Floor Plan - Open, Kitchen - Gourmet, Primary Bath(s), Pantry, Recessed Lighting, Upgraded Countertops, Walk-in Closet(s), Wood Floors, Wood Stove
Hot Water Electric
Heating Heat Pump(s)
Cooling Ceiling Fan(s), Central A/C
Flooring Carpet, Engineered Wood, Solid Hardwood
Fireplaces Number 1
Fireplaces Type Wood, Mantel(s), Brick
Equipment Built-In Microwave, Dishwasher, Disposal, Dryer, Icemaker, Oven - Self Cleaning, Oven/Range - Electric, Refrigerator, Stainless Steel Appliances, Washer, Water Dispenser, Water Heater, Extra Refrigerator/Freezer
Fireplace Y
Window Features Bay/Bow,Screens
Appliance Built-In Microwave, Dishwasher, Disposal, Dryer, Icemaker, Oven - Self Cleaning, Oven/Range - Electric, Refrigerator, Stainless Steel Appliances, Washer, Water Dispenser, Water Heater, Extra Refrigerator/Freezer
Heat Source Electric
Laundry Basement
Exterior
Exterior Feature Patio(s), Porch(es), Enclosed
Parking Features Additional Storage Area, Garage - Front Entry, Garage Door Opener, Oversized
Garage Spaces 10.0
Water Access N
Accessibility None
Porch Patio(s), Porch(es), Enclosed
Total Parking Spaces 10
Garage Y
Building
Lot Description Level, No Thru Street, Premium, SideYard(s)
Story 2
Foundation Wood
Sewer Public Sewer
Water Public
Architectural Style Ranch/Rambler
Level or Stories 2
Additional Building Above Grade, Below Grade
New Construction N
Schools
Elementary Schools Armel
Middle Schools Admiral Richard E. Byrd
High Schools Millbrook
School District Frederick County Public Schools
Others
Senior Community No
Tax ID 64A A 7
Ownership Fee Simple
SqFt Source Assessor
Acceptable Financing Cash, VA, Conventional
Listing Terms Cash, VA, Conventional
Financing Cash,VA,Conventional
Special Listing Condition Standard
Read Less
Want to know what your home might be worth? Contact us for a FREE valuation!

Our team is ready to help you sell your home for the highest possible price ASAP

Bought with Samar Jafri • The Cornerstone Business Group, Inc.





