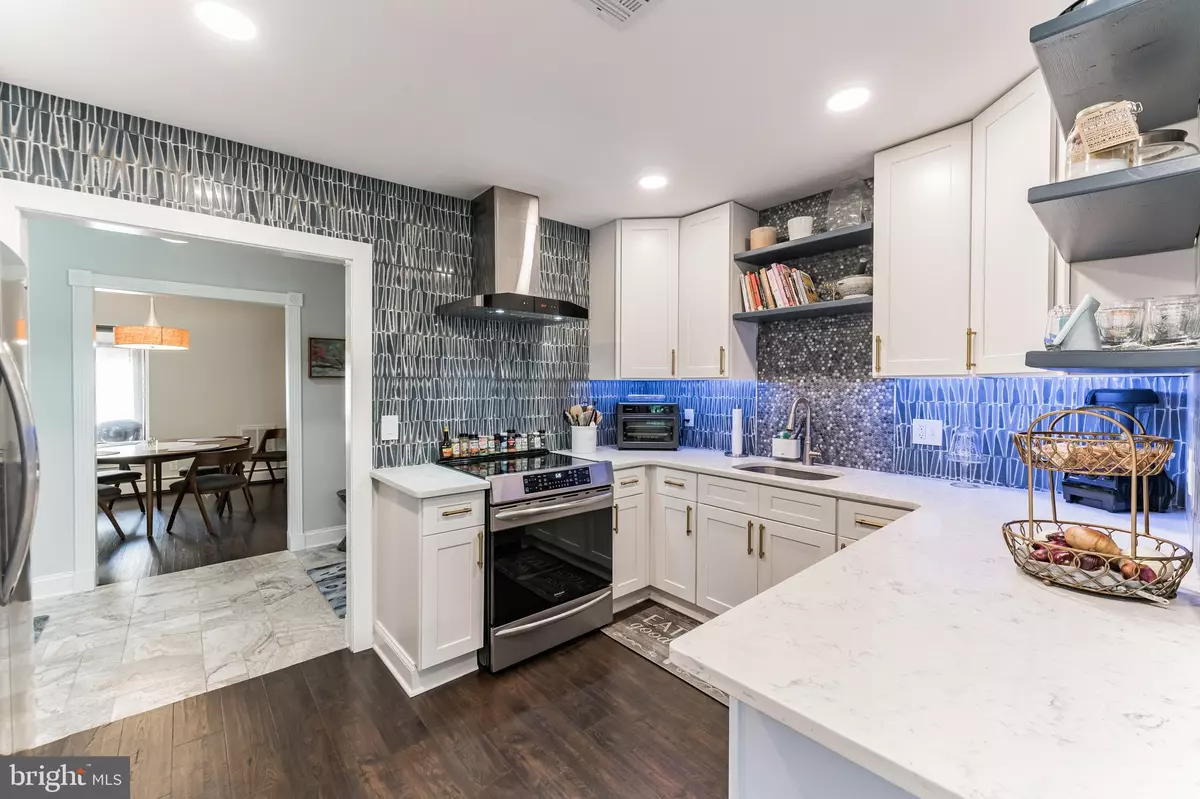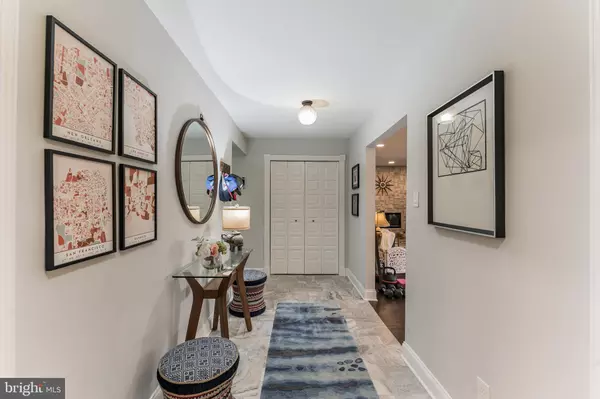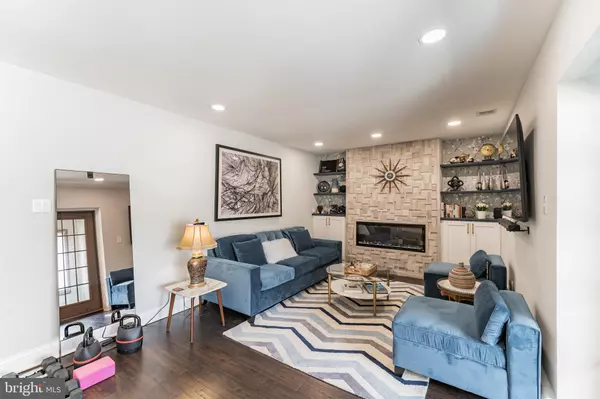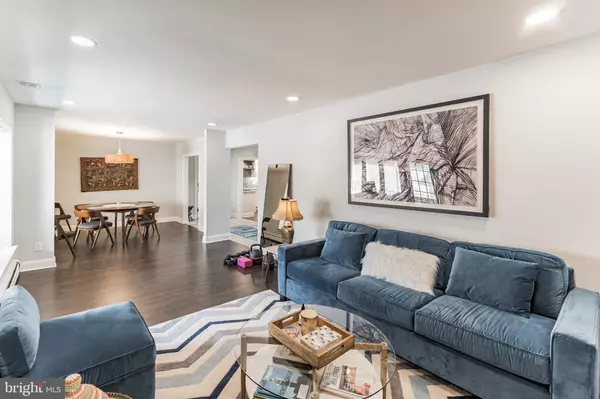$222,000
$210,000
5.7%For more information regarding the value of a property, please contact us for a free consultation.
132 CENTURA Cherry Hill, NJ 08003
2 Beds
2 Baths
1,442 SqFt
Key Details
Sold Price $222,000
Property Type Condo
Sub Type Condo/Co-op
Listing Status Sold
Purchase Type For Sale
Square Footage 1,442 sqft
Price per Sqft $153
Subdivision Centura
MLS Listing ID NJCD2029628
Sold Date 10/17/22
Style Spanish
Bedrooms 2
Full Baths 2
Condo Fees $55/mo
HOA Fees $788/mo
HOA Y/N Y
Abv Grd Liv Area 1,442
Originating Board BRIGHT
Year Built 1980
Annual Tax Amount $3,954
Tax Year 2020
Lot Dimensions 0.00 x 0.00
Property Description
Dont miss this opportunity to enjoy the easy life in this beautiful 2br/2ba unit in the desirable gated community of Centura on the East side. Centura has a lovely park-like setting conveniently located minutes from 295 and the Woodcrest high-speed line. Drive to the city in just 15 minutes. HOA includes heat, water, sewer, lawn and outside maintenance, snow removal, trash collection, pool and tennis/pickleball courts.
Once you drive through the security gate youll continue to the underground and secure parking area. Each unit has two private spots and a storage unit as well as plenty of spaces for guests. Enjoy the ease of taking the elevator to your unit. Once inside the unit youll instantly love the layout and spaciousness of this affordable condo unit. This particular unit was remodeled from top to bottom with only high end materials. Nothing original is remaining. Opened up floor plan and beautifully and professionally designed. You must see to appreciate. In addition this is a two bedroom unit that was converted to one bedroom. Seller will convert back to two bedroom at no cost.
Note: Seller will pay the current assessment in full at time of final settlement.
Location
State NJ
County Camden
Area Cherry Hill Twp (20409)
Zoning RESIDENTAL
Rooms
Other Rooms Living Room, Dining Room, Primary Bedroom, Bedroom 2, Kitchen, Foyer
Main Level Bedrooms 2
Interior
Interior Features Breakfast Area, Ceiling Fan(s), Dining Area, Elevator, Formal/Separate Dining Room, Intercom, Kitchen - Gourmet, Primary Bath(s), Recessed Lighting, Soaking Tub, Stall Shower, Tub Shower, Upgraded Countertops, Walk-in Closet(s), Wet/Dry Bar, Window Treatments, Wine Storage
Hot Water Natural Gas
Heating Baseboard - Hot Water
Cooling Central A/C, Ceiling Fan(s)
Flooring Laminate Plank
Fireplaces Type Electric
Equipment Built-In Microwave, Built-In Range, Dishwasher, Disposal, Dual Flush Toilets, Energy Efficient Appliances, ENERGY STAR Dishwasher, ENERGY STAR Refrigerator, Exhaust Fan, Icemaker, Intercom, Oven - Self Cleaning, Oven - Single, Oven/Range - Electric, Range Hood, Stainless Steel Appliances, Water Heater - High-Efficiency
Furnishings No
Fireplace Y
Window Features Casement,Double Pane,Energy Efficient
Appliance Built-In Microwave, Built-In Range, Dishwasher, Disposal, Dual Flush Toilets, Energy Efficient Appliances, ENERGY STAR Dishwasher, ENERGY STAR Refrigerator, Exhaust Fan, Icemaker, Intercom, Oven - Self Cleaning, Oven - Single, Oven/Range - Electric, Range Hood, Stainless Steel Appliances, Water Heater - High-Efficiency
Heat Source Natural Gas
Laundry Hookup
Exterior
Exterior Feature Patio(s)
Water Access N
View Trees/Woods
Accessibility 2+ Access Exits
Porch Patio(s)
Garage N
Building
Lot Description Backs - Open Common Area
Story 1
Unit Features Garden 1 - 4 Floors
Sewer Public Sewer
Water Public
Architectural Style Spanish
Level or Stories 1
Additional Building Above Grade, Below Grade
New Construction N
Schools
School District Cherry Hill Township Public Schools
Others
Pets Allowed Y
Senior Community No
Tax ID 09-00433 20-00001-C0132
Ownership Fee Simple
SqFt Source Assessor
Security Features 24 hour security,Carbon Monoxide Detector(s),Exterior Cameras,Fire Detection System,Intercom,Main Entrance Lock,Monitored,Resident Manager,Security Gate,Smoke Detector,Surveillance Sys
Acceptable Financing Cash, Conventional
Horse Property N
Listing Terms Cash, Conventional
Financing Cash,Conventional
Special Listing Condition Standard
Pets Allowed Case by Case Basis
Read Less
Want to know what your home might be worth? Contact us for a FREE valuation!

Our team is ready to help you sell your home for the highest possible price ASAP

Bought with Val F. Nunnenkamp Jr. • Keller Williams Realty - Marlton





