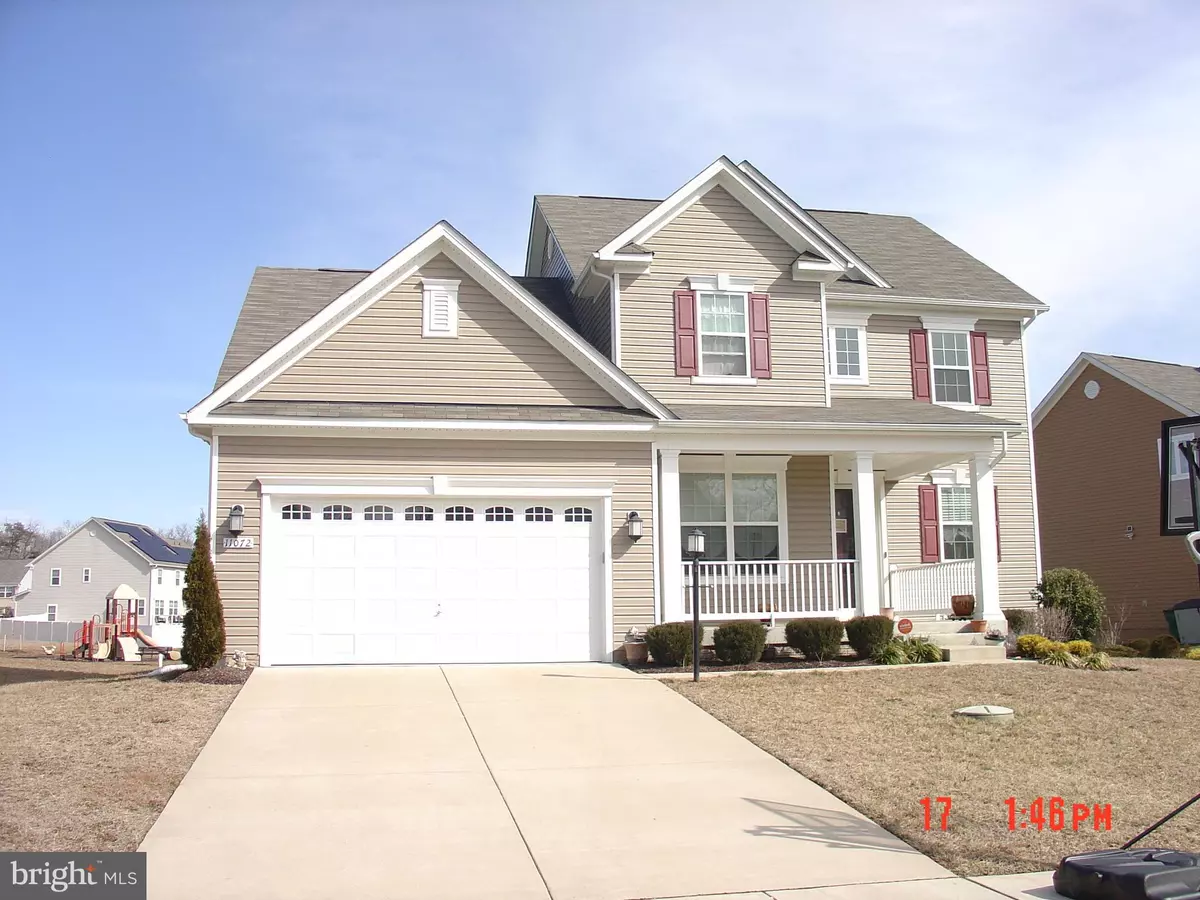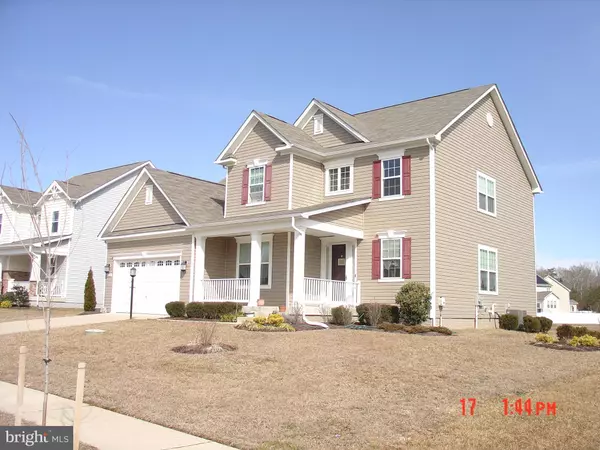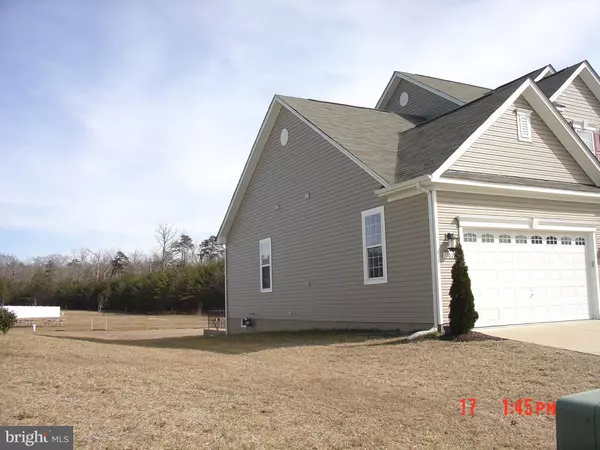$532,000
$550,000
3.3%For more information regarding the value of a property, please contact us for a free consultation.
11072 MCINTOSH CT Waldorf, MD 20602
4 Beds
4 Baths
3,023 SqFt
Key Details
Sold Price $532,000
Property Type Single Family Home
Sub Type Detached
Listing Status Sold
Purchase Type For Sale
Square Footage 3,023 sqft
Price per Sqft $175
Subdivision Groves At Piney Church
MLS Listing ID MDCH222012
Sold Date 04/15/21
Style Colonial
Bedrooms 4
Full Baths 3
Half Baths 1
HOA Fees $99/mo
HOA Y/N Y
Abv Grd Liv Area 3,023
Originating Board BRIGHT
Year Built 2018
Annual Tax Amount $5,502
Tax Year 2021
Lot Size 0.294 Acres
Acres 0.29
Property Description
This one will not last long. Loads of really nice features, wood floors on most of first level, 9 foot ceilings, vaulted ceilings in breakfast area that leads to deck, recessed lights and more. Kitchen has granite counters, nice cabinets with crown molding and stainless steel appliances to include five burner stove. Main level has flex area that can be library or office, spacious main level master bedroom with super bath. Upper level has loft area that's great for kids play area or office, 2 spacious bedrooms with full buddy bath and 4th bedroom with its own private full bath. This home has lots of natural light and more. Basement is the full foot print of the house, unfinished awaiting your imagination and creativity. Please Exercise Care When Showing Due To Covid-19 .
Location
State MD
County Charles
Zoning RL
Rooms
Basement Full, Rear Entrance, Interior Access, Sump Pump, Unfinished, Walkout Stairs
Main Level Bedrooms 1
Interior
Interior Features Breakfast Area, Ceiling Fan(s), Crown Moldings, Dining Area, Entry Level Bedroom, Family Room Off Kitchen, Floor Plan - Open, Pantry, Soaking Tub, Carpet, Recessed Lighting, Stall Shower, Upgraded Countertops, Walk-in Closet(s), Wood Floors
Hot Water Electric
Heating Heat Pump(s), Forced Air, Central
Cooling Central A/C, Ceiling Fan(s)
Flooring Wood, Carpet
Equipment Built-In Microwave, Dishwasher, Disposal, Dryer - Electric, Exhaust Fan, Icemaker, Oven/Range - Gas, Refrigerator, Stainless Steel Appliances, Washer
Appliance Built-In Microwave, Dishwasher, Disposal, Dryer - Electric, Exhaust Fan, Icemaker, Oven/Range - Gas, Refrigerator, Stainless Steel Appliances, Washer
Heat Source Natural Gas, Electric
Laundry Main Floor
Exterior
Exterior Feature Deck(s)
Parking Features Inside Access
Garage Spaces 6.0
Utilities Available Cable TV, Phone Connected
Water Access N
Roof Type Fiberglass
Accessibility None
Porch Deck(s)
Attached Garage 2
Total Parking Spaces 6
Garage Y
Building
Lot Description Backs - Open Common Area, Cul-de-sac
Story 3
Sewer Public Sewer
Water Public
Architectural Style Colonial
Level or Stories 3
Additional Building Above Grade, Below Grade
Structure Type 2 Story Ceilings,9'+ Ceilings,Vaulted Ceilings,Cathedral Ceilings
New Construction N
Schools
School District Charles County Public Schools
Others
Pets Allowed Y
Senior Community No
Tax ID 0908354308
Ownership Fee Simple
SqFt Source Assessor
Acceptable Financing Cash, Conventional, FHA, FHLMC, VA
Horse Property N
Listing Terms Cash, Conventional, FHA, FHLMC, VA
Financing Cash,Conventional,FHA,FHLMC,VA
Special Listing Condition Standard
Pets Allowed No Pet Restrictions
Read Less
Want to know what your home might be worth? Contact us for a FREE valuation!

Our team is ready to help you sell your home for the highest possible price ASAP

Bought with Isabel A Barrows • Exit Landmark Realty






