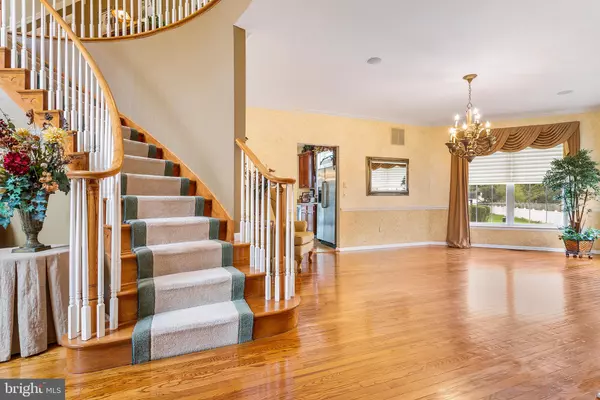$475,000
$490,000
3.1%For more information regarding the value of a property, please contact us for a free consultation.
23 JACQUELINE PL Sewell, NJ 08080
5 Beds
4 Baths
3,586 SqFt
Key Details
Sold Price $475,000
Property Type Single Family Home
Sub Type Detached
Listing Status Sold
Purchase Type For Sale
Square Footage 3,586 sqft
Price per Sqft $132
Subdivision Wrenfield
MLS Listing ID NJGL267008
Sold Date 12/11/20
Style Traditional
Bedrooms 5
Full Baths 3
Half Baths 1
HOA Y/N N
Abv Grd Liv Area 3,586
Originating Board BRIGHT
Year Built 1999
Annual Tax Amount $16,306
Tax Year 2020
Lot Size 0.717 Acres
Acres 0.72
Lot Dimensions 125.00 x 250.00
Property Description
BUYER'S FINANCING FELL THROUGH!!! VIDEO attached. You will fall in LOVE the minute you see this magnificent full BRICK front " STONELEIGH" model home. This home is nestled in the back of the desirable " WRENFIELD" neighborhood. Let's start with the beautiful curb appeal this gorgeous home has, but that is just a taste of what to expect on the inside! As you enter into this fabulous open foyer, you can just feel open and flowing space here! Off to your right is the formal " sunken " living room. There is also a great size dining room for entertaining a large dinner party. Next is the FABULOUS kitchen , there is so much space here! TONS of cabinets and counters and center island w/ stools. LOVE the breakfast area that looks out to a beautiful paver patio! Wait, there is so much more....Off the kitchen you will find a HUGE family room with gas log fireplace and a dual back staircase. Let's go upstairs from the family room. Once upstairs you will find four very spacious bedrooms including the master-suite! This master suite has so much to offer with the high ceilings, walk -in closet and full master bathroom. If you still need space, we have it! Let's go to the FULL finished basement! Here you will find an entrainment room, full kitchen , full bath, a bedroom and yes more storage. This could even be an in-law suite, because YES this is a WALK-OUT basement! Walk -out into this FABULOUS oasis of a backyard! There is a quaint paver patio as soon as you exit the basement. Walk up a few steps and there it is!!! Almost an acre of land (.72) it's like vacationing in your own backyard! From all this open space to the granite in-ground pool, the full paver patio off the kitchen that over looks this gorgeous VIEW! You have to see this home! Just some of the upgrades that this home has is; dual heating and air-conditioning, separate irrigation well for the front and back under ground sprinkler system, shed with outside shower, upgraded electric, both kitchen's have electric & gas hook up and a fireplace in the basement! We will have professional photo's with a video tour shortly. We can also do a live tour upon request .
Location
State NJ
County Gloucester
Area Washington Twp (20818)
Zoning RES
Rooms
Other Rooms Living Room, Dining Room, Primary Bedroom, Bedroom 2, Bedroom 4, Bedroom 5, Kitchen, Family Room, Basement, Foyer, Bathroom 2, Primary Bathroom, Full Bath
Basement Full, Outside Entrance, Sump Pump, Walkout Level, Windows, Partially Finished
Interior
Interior Features 2nd Kitchen, Additional Stairway, Attic, Breakfast Area, Carpet, Ceiling Fan(s), Combination Dining/Living, Combination Kitchen/Dining, Crown Moldings, Dining Area, Double/Dual Staircase, Family Room Off Kitchen, Floor Plan - Traditional, Kitchen - Eat-In, Kitchen - Island, Kitchen - Table Space, Primary Bath(s), Pantry, Recessed Lighting, Soaking Tub, Stall Shower, Tub Shower, Upgraded Countertops, Wainscotting, Walk-in Closet(s), Wood Floors
Hot Water Natural Gas
Heating Forced Air
Cooling Central A/C
Flooring Carpet, Ceramic Tile, Hardwood, Partially Carpeted
Fireplaces Number 1
Fireplaces Type Gas/Propane
Equipment Built-In Microwave, Built-In Range, Dishwasher, Disposal
Fireplace Y
Appliance Built-In Microwave, Built-In Range, Dishwasher, Disposal
Heat Source Natural Gas
Laundry Main Floor
Exterior
Exterior Feature Brick, Patio(s), Porch(es)
Parking Features Garage - Side Entry, Inside Access
Garage Spaces 2.0
Fence Fully, Privacy, Vinyl
Pool Concrete, Fenced, Gunite, In Ground, Heated
Water Access N
View Garden/Lawn
Roof Type Shingle
Accessibility None
Porch Brick, Patio(s), Porch(es)
Attached Garage 2
Total Parking Spaces 2
Garage Y
Building
Lot Description Backs to Trees, Cleared, Front Yard, Landscaping, Level, Rear Yard, Road Frontage, SideYard(s)
Story 2
Sewer Public Sewer
Water Public
Architectural Style Traditional
Level or Stories 2
Additional Building Above Grade, Below Grade
New Construction N
Schools
High Schools Washington Twp. H.S.
School District Washington Township Public Schools
Others
Senior Community No
Tax ID 18-00086 03-00008
Ownership Fee Simple
SqFt Source Assessor
Security Features Carbon Monoxide Detector(s),Smoke Detector
Acceptable Financing Cash, Conventional, FHA, VA
Horse Property N
Listing Terms Cash, Conventional, FHA, VA
Financing Cash,Conventional,FHA,VA
Special Listing Condition Standard
Read Less
Want to know what your home might be worth? Contact us for a FREE valuation!

Our team is ready to help you sell your home for the highest possible price ASAP

Bought with Theresa L Ranere • Century 21 Rauh & Johns





