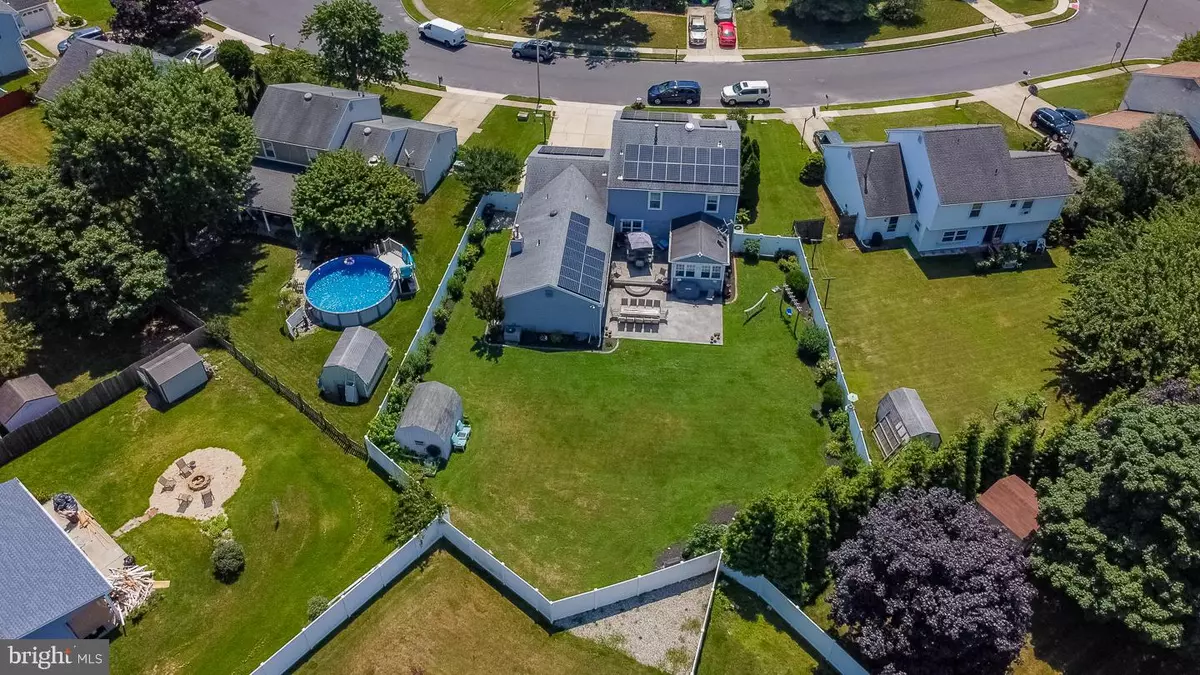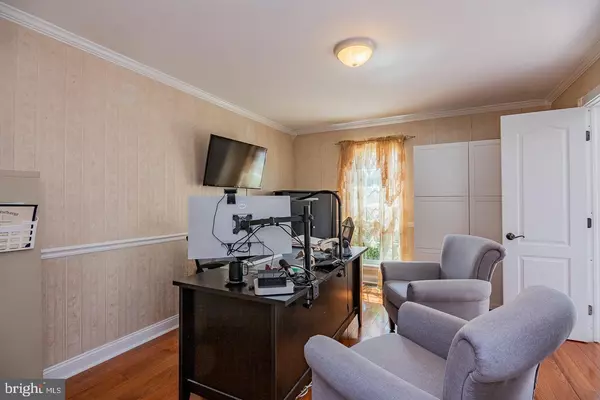$495,000
$495,000
For more information regarding the value of a property, please contact us for a free consultation.
6 S MARS CT Sewell, NJ 08080
5 Beds
4 Baths
3,158 SqFt
Key Details
Sold Price $495,000
Property Type Single Family Home
Sub Type Detached
Listing Status Sold
Purchase Type For Sale
Square Footage 3,158 sqft
Price per Sqft $156
Subdivision Peppertree
MLS Listing ID NJGL2016290
Sold Date 08/22/22
Style Colonial
Bedrooms 5
Full Baths 3
Half Baths 1
HOA Y/N N
Abv Grd Liv Area 3,158
Originating Board BRIGHT
Year Built 1985
Annual Tax Amount $12,145
Tax Year 2021
Lot Dimensions 67.89 x 0.00
Property Description
Finally, the home you've been waiting for and offers more space than you would imagine! This beautifully appointed brick front colonial is located on a quiet cul-de-sac in desirable Washington Township. Besides being move-in ready, the best part is that it has a spacious main floor IN-LAW SUITE with its own kitchen, living room, dining area, full bath, walk-in closet, HVAC, exterior entrance and patio access making it ideal for multi-generational living! This feature would cost between $150K and $200K to build today. Larger than you expect, the main house features hardwood floors throughout the first floor, a nicely updated eat-in kitchen with white cabinets, granite counters and stainless appliances, spacious living room with gas fireplace and surround sound and access to the heated/cooled sun room to enjoy year round. The possibilities are endless at this home as this level also features a private office or dining room, a formal living room or playroom (which is currently being used as a 6th bedroom) and a spacious mudroom/laundry room area. The well equipped in-law suite can be accessed by either the laundry room (shared) or the mud room exterior entrance to create privacy for these living quarters. Upstairs you will find an expansive primary suite with hardwood floors, plenty of closet space and a brand new renovated full bath with modern finishes. Three more bedrooms with either hardwood or luxury vinyl flooring and another fully renovated full bath complete this level. The outdoor space at this home is endless with a large stone patio that has plenty of room for lounging and barbecuing and a brand new built-in gas fire pit with seating for the whole family. The fully fenced in rear yard is beautifully landscaped for relaxing outback in nice weather. The full unfinished basement is a blank canvas and has high ceiling height for future finishing. A newer roof, newer solar system, central vac, two attic spaces for ample storage, a cedar built-in, two car garage and 4 car driveway add to the convenience of this wonderful home. Located just minutes from Route 42, the Atlantic City Expressway, area shopping and more. Don't miss out on this one!
Location
State NJ
County Gloucester
Area Washington Twp (20818)
Zoning PUD
Rooms
Basement Full, Unfinished
Main Level Bedrooms 1
Interior
Interior Features 2nd Kitchen, Ceiling Fan(s), Family Room Off Kitchen, Floor Plan - Traditional, Kitchen - Eat-In, Kitchen - Table Space, Stall Shower, Walk-in Closet(s)
Hot Water Natural Gas
Heating Forced Air
Cooling Ceiling Fan(s), Central A/C
Flooring Hardwood, Vinyl
Fireplaces Number 1
Equipment Built-In Microwave, Dishwasher, Oven - Self Cleaning, Stainless Steel Appliances
Furnishings No
Fireplace Y
Appliance Built-In Microwave, Dishwasher, Oven - Self Cleaning, Stainless Steel Appliances
Heat Source Natural Gas
Laundry Main Floor
Exterior
Parking Features Garage - Front Entry
Garage Spaces 6.0
Water Access N
Roof Type Asphalt
Accessibility None
Attached Garage 2
Total Parking Spaces 6
Garage Y
Building
Story 2
Foundation Concrete Perimeter
Sewer Public Sewer
Water Public
Architectural Style Colonial
Level or Stories 2
Additional Building Above Grade, Below Grade
New Construction N
Schools
School District Washington Township
Others
Senior Community No
Tax ID 18-00082 88-00016
Ownership Fee Simple
SqFt Source Assessor
Security Features 24 hour security,Fire Detection System,Intercom,Security System
Acceptable Financing Cash, Conventional, FHA, VA
Listing Terms Cash, Conventional, FHA, VA
Financing Cash,Conventional,FHA,VA
Special Listing Condition Standard
Read Less
Want to know what your home might be worth? Contact us for a FREE valuation!

Our team is ready to help you sell your home for the highest possible price ASAP

Bought with Dorthea Rose Kudzmas • Keller Williams Real Estate-Blue Bell





