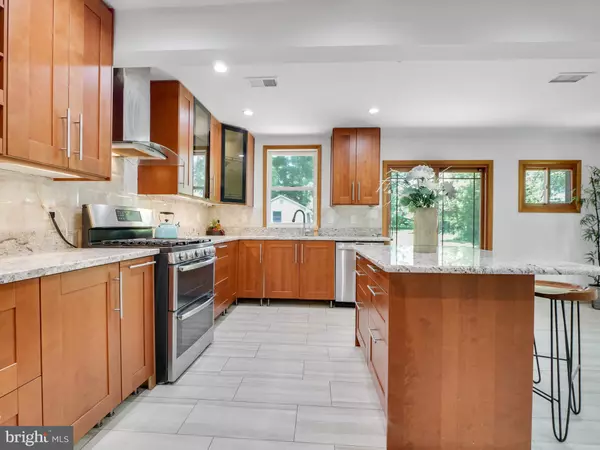$925,000
$975,000
5.1%For more information regarding the value of a property, please contact us for a free consultation.
1942 BURFOOT ST Falls Church, VA 22043
3 Beds
2 Baths
2,500 SqFt
Key Details
Sold Price $925,000
Property Type Single Family Home
Sub Type Detached
Listing Status Sold
Purchase Type For Sale
Square Footage 2,500 sqft
Price per Sqft $370
Subdivision Pimmit Hills
MLS Listing ID VAFX2073580
Sold Date 07/15/22
Style Other
Bedrooms 3
Full Baths 2
HOA Y/N N
Abv Grd Liv Area 2,500
Originating Board BRIGHT
Year Built 1953
Annual Tax Amount $8,589
Tax Year 2021
Lot Size 10,075 Sqft
Acres 0.23
Property Description
Located on a 10,075 SQFT lot, Burfoot Street sits on the edge of Falls Church. This unique property is ready for new owners. With roughly 2,500 SQFT of living space, there is plenty of room to spread out and get cozy! The loft space is perfect for anyone who craves some privacy and independence with a full bath and walk in closet. Feel free to get creative by turning the loft into a home office, a playroom, a bedroom, or just a chill space. The 2, well sized bedrooms on the first floor keep things simple and easy. The bathroom on the first level has been fully renovated and there have been upgrades throughout the entire house. The fully renovated kitchen boasts plenty of space to host and entertain. The large backyard has 2 large sized storage sheds and plenty of space to spend some well deserved outdoor time. You can be right in the center of the action of Tysons Corner, Falls Church, and McLean while still having a sense of private living in your own single family home. Fairfax County's Public School System is #5 in the nation. The location of Burfoot Street can't be beat. Don't miss out on this opportunity! Burfoot Street is ready for you!
**** OPEN HOUSE - Sunday 12th from 2 - 4 PM ****
Location
State VA
County Fairfax
Zoning 140
Direction South
Rooms
Other Rooms Bedroom 2, Bedroom 1, Loft
Main Level Bedrooms 2
Interior
Interior Features Attic, Exposed Beams, Kitchen - Island, Skylight(s), Walk-in Closet(s), Wood Floors
Hot Water Instant Hot Water, Natural Gas
Heating Central
Cooling Central A/C
Flooring Ceramic Tile, Hardwood, Tile/Brick
Equipment Dishwasher, Disposal, Energy Efficient Appliances, Exhaust Fan, Oven - Double, Refrigerator, Stainless Steel Appliances, Washer/Dryer Hookups Only, Water Heater - Tankless
Furnishings No
Window Features Double Pane,Energy Efficient,Screens,Skylights,Sliding,Wood Frame
Appliance Dishwasher, Disposal, Energy Efficient Appliances, Exhaust Fan, Oven - Double, Refrigerator, Stainless Steel Appliances, Washer/Dryer Hookups Only, Water Heater - Tankless
Heat Source Natural Gas
Laundry Hookup, Lower Floor
Exterior
Garage Spaces 4.0
Water Access N
Roof Type Architectural Shingle
Accessibility None
Total Parking Spaces 4
Garage N
Building
Story 2
Foundation Crawl Space
Sewer Public Sewer
Water Public
Architectural Style Other
Level or Stories 2
Additional Building Above Grade, Below Grade
Structure Type Cathedral Ceilings,Dry Wall
New Construction N
Schools
Elementary Schools Westgate
Middle Schools Kilmer
High Schools Marshall
School District Fairfax County Public Schools
Others
Senior Community No
Tax ID 0401 02 0137
Ownership Fee Simple
SqFt Source Assessor
Security Features Fire Detection System
Horse Property N
Special Listing Condition Standard
Read Less
Want to know what your home might be worth? Contact us for a FREE valuation!

Our team is ready to help you sell your home for the highest possible price ASAP

Bought with SHENG ZHU • Long & Foster Real Estate, Inc.





