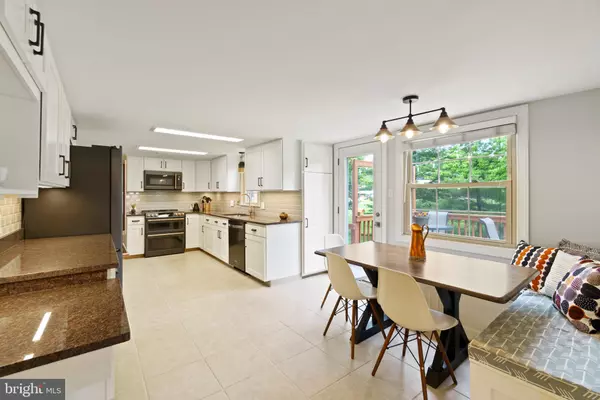$652,727
$635,000
2.8%For more information regarding the value of a property, please contact us for a free consultation.
16709 CHESTNUT ST Gaithersburg, MD 20877
5 Beds
3 Baths
3,250 SqFt
Key Details
Sold Price $652,727
Property Type Single Family Home
Sub Type Detached
Listing Status Sold
Purchase Type For Sale
Square Footage 3,250 sqft
Price per Sqft $200
Subdivision Walnut Hill
MLS Listing ID MDMC2050206
Sold Date 06/08/22
Style Colonial
Bedrooms 5
Full Baths 2
Half Baths 1
HOA Y/N N
Abv Grd Liv Area 2,250
Originating Board BRIGHT
Year Built 1967
Annual Tax Amount $4,798
Tax Year 2021
Lot Size 9,189 Sqft
Acres 0.21
Property Description
Don't forget to check out listing VIDEO! Seller needs Rent back till July 15th. Offer Deadline May 16th, NOON. Introducing 16709 Chestnut Street! Look no further, because your search for a 5-bedroom home is over. 5 Bedrooms & 2.5 bathrooms over three finished levels of beautifully updated space. Newly renovated gourmet kitchen with GE Caf appliances with copper accents, draw you to the space immediately. Granite Countertops, soft close doors and drawers, Induction Stove, tile backsplash, under cabinet Wifi enabled lighting, new light fixtures, built in storage bench seating, access to the large deck, & the list goes on! The family room is off the kitchen & provides great flow & site lines from one space to the other. Enjoy the wood burning fireplace in the winter & year-round entertaining with surround sound to three different zones. (family room, dining room, & deck) The living room and dining rooms are great sizes and provide access to the screened in porch as well as deck. Just in time for summertime and backyard BBQs, the rear yard has great space. The recently refinished hardwood floors on the top two levels really make the space feel large and inviting. Its rare to find a home built at this time with a main level bedroom, especially one this size! Use as a bedroom, den, office, exercise room, the possibilities are endless. There are two entrances to the main level half bath, one from the bedroom and one from the laundry room/mudroom. The upper level has 4 bedrooms and 2 bathrooms with fresh paint and new carpet in bedrooms 1-3. The gorgeous primary bedroom with En-suite, is a relaxing space with tons of closet storage space & natural light. The other three bedrooms are massive & have amazing closet space as well. The lower level has walkout access to the back yard, a very large utility space, work bench and space for storage. The rec room is a really fun place for everyone to enjoy with a dry bar, fireplace, space for the pool table/ping pong table, gaming & music, movies, it has it all! You will enjoy the convenience and location of this home and the Walnut Hill neighborhood that feeds into the sought-after Washington Grove Elementary school, which has a Spanish immersion program and is located right in the backyard! Let your kids play in your extended backyard space (the school play yard) and you can keep an eye on them from your home. Minutes to routes 355, 370/270, Shady Grove metro, Rio & Crown, Bohrer Park, & downtown Gaithersburg, its a commuters dream! Welcome & Enjoy.
Location
State MD
County Montgomery
Zoning R90
Rooms
Basement Other
Main Level Bedrooms 1
Interior
Interior Features Bar, Breakfast Area, Built-Ins, Carpet, Ceiling Fan(s), Dining Area, Entry Level Bedroom, Family Room Off Kitchen, Floor Plan - Open, Formal/Separate Dining Room, Kitchen - Gourmet, Kitchen - Table Space, Pantry, Recessed Lighting, Upgraded Countertops, Walk-in Closet(s), Water Treat System, Wood Floors
Hot Water Electric
Heating Forced Air
Cooling Central A/C, Ceiling Fan(s)
Flooring Hardwood, Wood, Ceramic Tile
Fireplaces Number 2
Fireplaces Type Brick, Heatilator, Insert, Wood
Equipment Built-In Microwave, Built-In Range, Dishwasher, Disposal, Dryer, Exhaust Fan, Water Heater, Washer, Stove, Refrigerator, Oven/Range - Electric
Fireplace Y
Appliance Built-In Microwave, Built-In Range, Dishwasher, Disposal, Dryer, Exhaust Fan, Water Heater, Washer, Stove, Refrigerator, Oven/Range - Electric
Heat Source Electric
Laundry Main Floor
Exterior
Exterior Feature Deck(s), Patio(s), Screened
Garage Spaces 6.0
Water Access N
Roof Type Composite,Shingle
Accessibility None
Porch Deck(s), Patio(s), Screened
Total Parking Spaces 6
Garage N
Building
Story 3
Foundation Block
Sewer Public Sewer
Water Public
Architectural Style Colonial
Level or Stories 3
Additional Building Above Grade, Below Grade
Structure Type Dry Wall
New Construction N
Schools
Elementary Schools Washington Grove
Middle Schools Forest Oak
High Schools Gaithersburg
School District Montgomery County Public Schools
Others
Pets Allowed Y
Senior Community No
Tax ID 160900794423
Ownership Fee Simple
SqFt Source Assessor
Acceptable Financing Cash, Conventional, FHA, VA
Horse Property N
Listing Terms Cash, Conventional, FHA, VA
Financing Cash,Conventional,FHA,VA
Special Listing Condition Standard
Pets Allowed No Pet Restrictions
Read Less
Want to know what your home might be worth? Contact us for a FREE valuation!

Our team is ready to help you sell your home for the highest possible price ASAP

Bought with Nicole Carroll Powell • Compass





