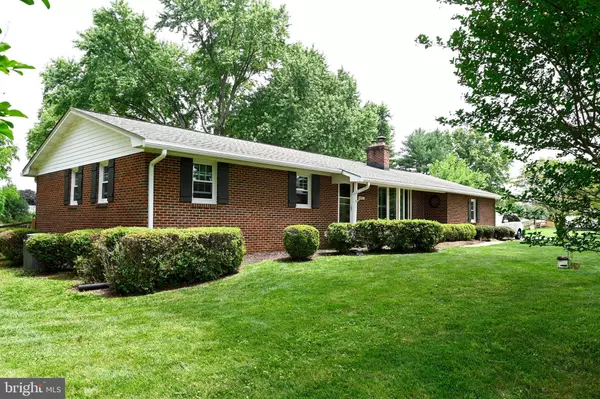$510,000
$495,000
3.0%For more information regarding the value of a property, please contact us for a free consultation.
911 SHELBURNE RD Bel Air, MD 21015
3 Beds
3 Baths
1,392 SqFt
Key Details
Sold Price $510,000
Property Type Single Family Home
Sub Type Detached
Listing Status Sold
Purchase Type For Sale
Square Footage 1,392 sqft
Price per Sqft $366
Subdivision Fairway
MLS Listing ID MDHR2014718
Sold Date 09/12/22
Style Ranch/Rambler
Bedrooms 3
Full Baths 2
Half Baths 1
HOA Y/N N
Abv Grd Liv Area 1,392
Originating Board BRIGHT
Year Built 1970
Annual Tax Amount $3,817
Tax Year 2022
Lot Size 0.824 Acres
Acres 0.82
Property Description
DEADLINE FOR ALL OFFERS FRIDAY, AUG. 19 AT 6 P.M. Spectacular rancher for one level living in Fairway, a beautiful, well sought after established neighborhood not far from the golf club. It sits on a fenced .82 acre lot. Nicely appointed 3 BR, 2.5 baths with spacious living room fronting a sunny large bay window, oak mantle and brick gas fireplace. Bright and cheery sun room (not included in square footage) has heat and air conditioning, glistening hardwood floors, 2.5 car garage, and whole house generator which comes in handy during Harford County summer storms and winter blizzards. Large country kitchen with informal dining room. Renovated kitchen and baths, new tilt windows, water heater and roof was replaced 8 years ago. The refrigerator, dishwasher and dryer all new within last 2 years. Finished lower level with two separate rooms to be used as office/study etc. Pool table in LL will remain. Walk out the French doors off your sunroom and enjoy your attractive adjacent patio on these cool summer nights. Nice long porch at the front of your property and an ample driveway for additional cars. Chest freezer in garage does not convey. New electric awning over patio. Two sheds in back yard. Maintenance free gutters. Also has a water filter and water softener.
Location
State MD
County Harford
Zoning RR
Rooms
Other Rooms Living Room, Dining Room, Primary Bedroom, Bedroom 2, Bedroom 3, Kitchen, Family Room, Sun/Florida Room, Other, Office, Utility Room
Basement Connecting Stairway, Sump Pump, Daylight, Partial, Full, Windows, Heated, Partially Finished
Main Level Bedrooms 3
Interior
Interior Features Attic, Breakfast Area, Dining Area, Primary Bath(s), Window Treatments, Entry Level Bedroom, Wood Floors
Hot Water Natural Gas
Heating Forced Air, Humidifier
Cooling Central A/C, Ceiling Fan(s)
Fireplaces Number 1
Fireplaces Type Mantel(s), Fireplace - Glass Doors, Screen
Equipment Dishwasher, Dryer, Exhaust Fan, Humidifier, Microwave, Oven/Range - Gas, Refrigerator, Washer, Icemaker, Range Hood
Fireplace Y
Window Features Bay/Bow,Double Pane,Screens,Storm
Appliance Dishwasher, Dryer, Exhaust Fan, Humidifier, Microwave, Oven/Range - Gas, Refrigerator, Washer, Icemaker, Range Hood
Heat Source Natural Gas
Exterior
Exterior Feature Patio(s), Porch(es)
Parking Features Garage Door Opener, Garage - Side Entry
Garage Spaces 2.0
Water Access N
Roof Type Asphalt
Accessibility None
Porch Patio(s), Porch(es)
Attached Garage 2
Total Parking Spaces 2
Garage Y
Building
Lot Description Landscaping
Story 2
Foundation Block
Sewer Septic Exists, On Site Septic
Water Well
Architectural Style Ranch/Rambler
Level or Stories 2
Additional Building Above Grade
New Construction N
Schools
School District Harford County Public Schools
Others
Senior Community No
Tax ID 1301053159
Ownership Fee Simple
SqFt Source Estimated
Special Listing Condition Standard
Read Less
Want to know what your home might be worth? Contact us for a FREE valuation!

Our team is ready to help you sell your home for the highest possible price ASAP

Bought with Daniel McGhee • Homeowners Real Estate





