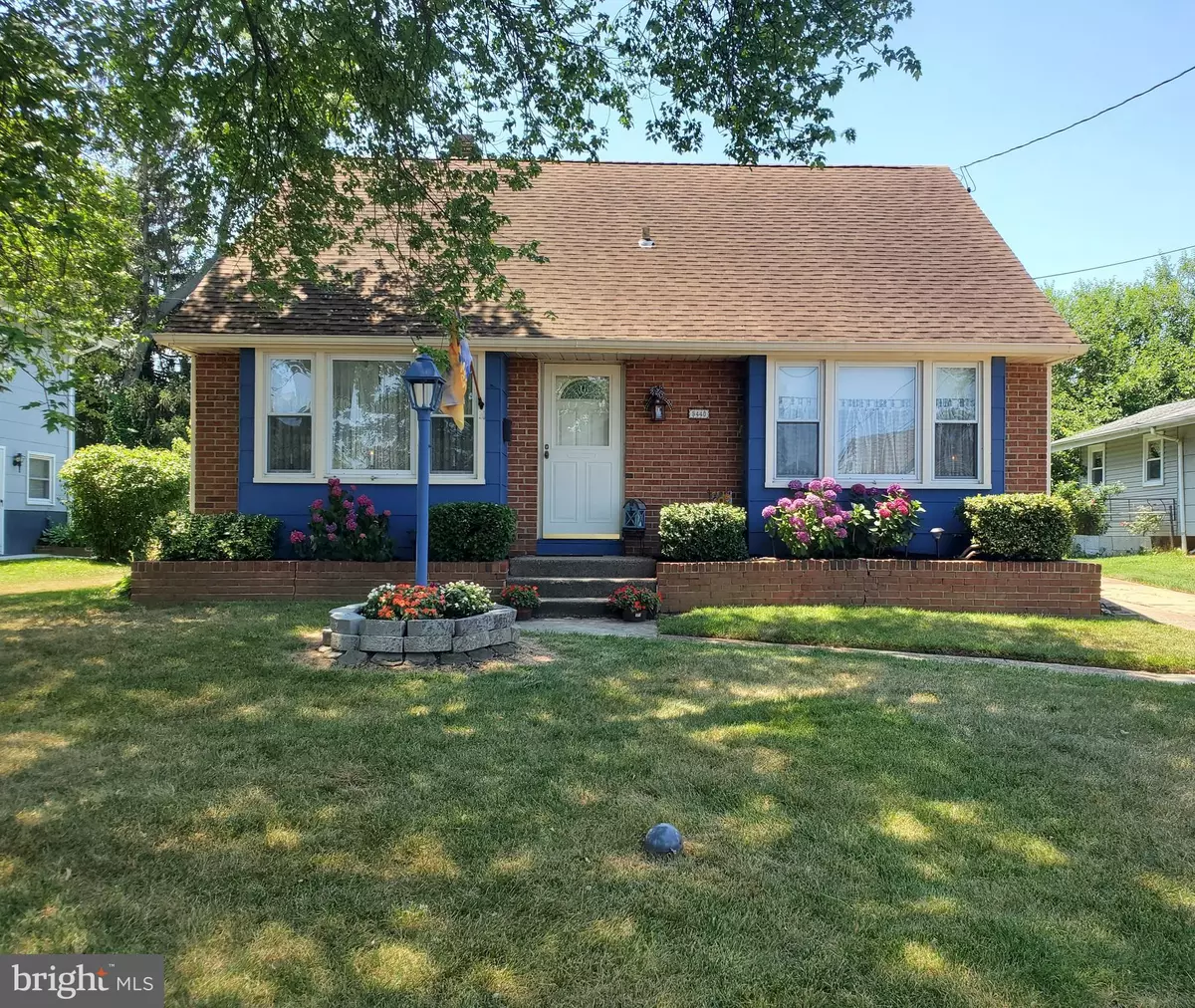$260,000
$240,000
8.3%For more information regarding the value of a property, please contact us for a free consultation.
5440 BURWOOD AVE Pennsauken, NJ 08109
4 Beds
3 Baths
1,828 SqFt
Key Details
Sold Price $260,000
Property Type Single Family Home
Sub Type Detached
Listing Status Sold
Purchase Type For Sale
Square Footage 1,828 sqft
Price per Sqft $142
Subdivision Bloomfield
MLS Listing ID NJCD2001696
Sold Date 08/27/21
Style Cape Cod
Bedrooms 4
Full Baths 2
Half Baths 1
HOA Y/N N
Abv Grd Liv Area 1,828
Originating Board BRIGHT
Year Built 1959
Annual Tax Amount $5,810
Tax Year 2020
Lot Size 6,000 Sqft
Acres 0.14
Lot Dimensions 60.00 x 100.00
Property Description
OPEN HOUSE SUNDAY JULY 11th 12-4pm
LOOK NO FURTHER! This well maintained home is nestled in a well sought after area in Pennsauken. Less than 1 mile from Cooper River Park & The Market Place at Garden State Park Shopping Center in Cherry Hill. Easy access to all major roadways such as Rt. 38, Rt. 70, Rt. 130 & 295. Minutes from the Ben Franklin and Walt Whitman Bridges. This property features an open floor plan with a sunken den area, 4 bedrooms and 2 and a half bathrooms. Upon entering the property you will be greeted by original finished hardwood floors and a beautiful custom ceramic tile floor. A brick wood burning fire place is the focal point of the living room. To the right of the foyer you will find an open kitchen and dining room area that features a bar top seating area. Plenty of cabinet space as well. Upstairs from the kitchen on the 2nd level you will find an full upgraded bathroom and 2 nicely sized bedrooms. Up another set of stairs and you are on the 3rd floor which has the final 2 bedrooms and another full bathroom. Back downstairs is a cozy sunken Den, half bath and laundry room. The laundry room has a side door that leads to the driveway and the fenced in backyard. This backyard has a patio, gas grill and brand new shed. This home has a brand new 100 amp electrical service and brand new circuit breaker panel. The 2nd and 3rd floor bedrooms have carpet, however, there are original hardwood floors under the carpet on the 2nd floor. This home is being sold "AS IS" but the seller is purchasing a 1 YEAR HOME WARRANTY for this lucky new owner. All inspections are for the buyer's informational purposes only. Do Not Delay...this house will not last!
Location
State NJ
County Camden
Area Pennsauken Twp (20427)
Zoning RES
Interior
Interior Features Attic, Breakfast Area, Carpet, Combination Kitchen/Dining, Family Room Off Kitchen, Floor Plan - Open, Kitchen - Eat-In, Wood Floors
Hot Water Natural Gas
Heating Forced Air
Cooling Central A/C
Flooring Partially Carpeted, Hardwood, Ceramic Tile
Fireplaces Number 1
Fireplaces Type Brick, Wood
Equipment Refrigerator, Washer, Dishwasher, Oven/Range - Gas, Disposal, Dryer - Gas
Fireplace Y
Appliance Refrigerator, Washer, Dishwasher, Oven/Range - Gas, Disposal, Dryer - Gas
Heat Source Natural Gas
Laundry Lower Floor
Exterior
Garage Spaces 2.0
Fence Chain Link
Utilities Available Electric Available, Natural Gas Available
Water Access N
Accessibility Level Entry - Main
Total Parking Spaces 2
Garage N
Building
Story 3
Sewer Public Sewer
Water Public
Architectural Style Cape Cod
Level or Stories 3
Additional Building Above Grade, Below Grade
Structure Type Dry Wall
New Construction N
Schools
School District Pennsauken Township Public Schools
Others
Senior Community No
Tax ID 27-06114-00014
Ownership Fee Simple
SqFt Source Assessor
Acceptable Financing Conventional, Cash, FHA, VA
Horse Property N
Listing Terms Conventional, Cash, FHA, VA
Financing Conventional,Cash,FHA,VA
Special Listing Condition Standard
Read Less
Want to know what your home might be worth? Contact us for a FREE valuation!

Our team is ready to help you sell your home for the highest possible price ASAP

Bought with Olga Y Goffney • Vanguard Realty Group Inc





