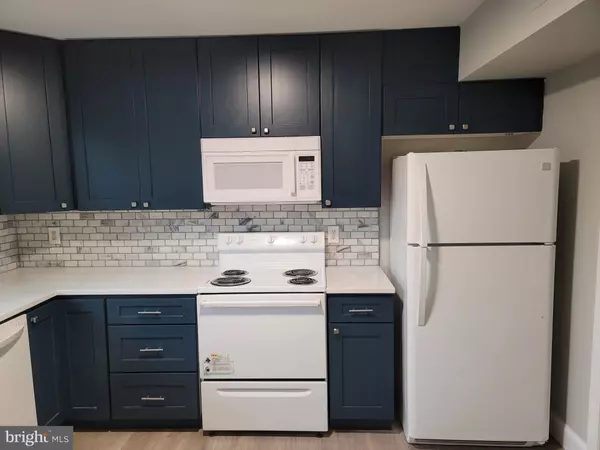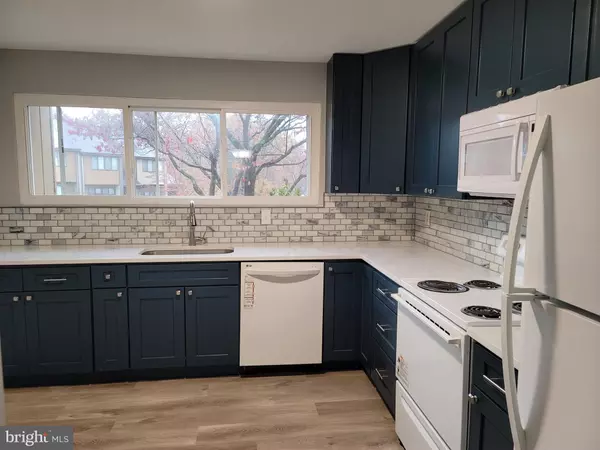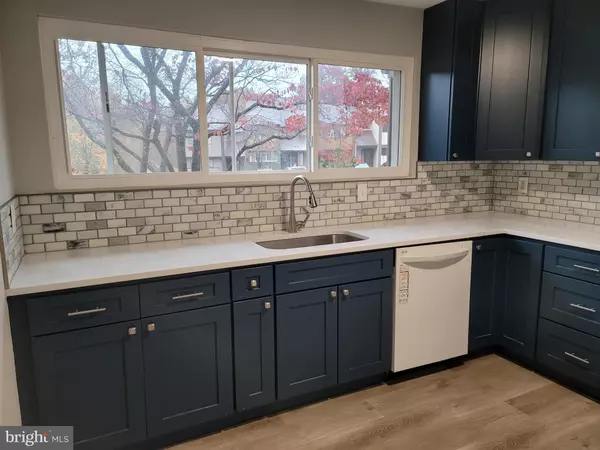$305,000
$305,000
For more information regarding the value of a property, please contact us for a free consultation.
15389 GRIST MILL TER Woodbridge, VA 22191
3 Beds
3 Baths
1,733 SqFt
Key Details
Sold Price $305,000
Property Type Townhouse
Sub Type Interior Row/Townhouse
Listing Status Sold
Purchase Type For Sale
Square Footage 1,733 sqft
Price per Sqft $175
Subdivision Rippon Landing
MLS Listing ID VAPW508800
Sold Date 01/25/21
Style Contemporary
Bedrooms 3
Full Baths 2
Half Baths 1
HOA Y/N N
Abv Grd Liv Area 1,325
Originating Board BRIGHT
Year Built 1979
Annual Tax Amount $2,919
Tax Year 2020
Lot Size 1,581 Sqft
Acres 0.04
Property Description
Beautiful, renovated townhouse in amenity filled Rippon Landing! New 42" cabinets, quartz countertops and marble backspash!,spacious, separate pantry and new built in microwave. New wood look flooring and carpet throughout. New LED light fixtures. Newer windows, brand new water heater, brick wood burning fireplace, fantastic, private wooded view in rear. Spacous living room and separate dining room with chair rair. Have coffee on the main level deck and watch the birds and nature in the wooded view. Entertain and have bbq on the lower deck from the fully finished walkout basement. Basement has a recreation room and an office/ gaming/ flex room. Updated bathrooms, large, light filled bedrooms bedrooms, ensuite master with walk in closet. Private alcove garden in front yard. This spacious home is close to shopping, restaurants and amenites including several tot lots and community pool! This home is priced to sell! Don't miss this lovely home!
Location
State VA
County Prince William
Zoning RPC
Rooms
Basement Full
Main Level Bedrooms 3
Interior
Interior Features Chair Railings, Carpet, Family Room Off Kitchen, Floor Plan - Open, Formal/Separate Dining Room, Kitchen - Gourmet, Pantry, Upgraded Countertops
Hot Water Electric
Heating Heat Pump(s)
Cooling Central A/C
Flooring Carpet, Laminated
Fireplaces Number 1
Fireplaces Type Brick, Screen, Wood
Equipment Built-In Microwave, Dishwasher, Dryer - Electric, Oven/Range - Electric, Refrigerator, Washer
Furnishings No
Fireplace Y
Window Features Replacement,Screens,Double Pane
Appliance Built-In Microwave, Dishwasher, Dryer - Electric, Oven/Range - Electric, Refrigerator, Washer
Heat Source Electric
Laundry Basement, Dryer In Unit, Washer In Unit
Exterior
Exterior Feature Deck(s), Porch(es), Patio(s)
Garage Spaces 2.0
Parking On Site 2
Fence Partially
Amenities Available Pool - Outdoor, Tot Lots/Playground
Water Access N
View Trees/Woods
Roof Type Shingle
Street Surface Black Top
Accessibility None
Porch Deck(s), Porch(es), Patio(s)
Total Parking Spaces 2
Garage N
Building
Lot Description Backs to Trees
Story 2
Sewer Public Sewer
Water Public
Architectural Style Contemporary
Level or Stories 2
Additional Building Above Grade, Below Grade
Structure Type Dry Wall
New Construction N
Schools
School District Prince William County Public Schools
Others
Pets Allowed Y
HOA Fee Include Common Area Maintenance,Reserve Funds,Trash
Senior Community No
Tax ID 8391-40-4180
Ownership Fee Simple
SqFt Source Assessor
Security Features Smoke Detector
Acceptable Financing Conventional, FHA, VA, VHDA, Cash
Horse Property N
Listing Terms Conventional, FHA, VA, VHDA, Cash
Financing Conventional,FHA,VA,VHDA,Cash
Special Listing Condition Standard
Pets Allowed No Pet Restrictions
Read Less
Want to know what your home might be worth? Contact us for a FREE valuation!

Our team is ready to help you sell your home for the highest possible price ASAP

Bought with James W Nellis II • Keller Williams Fairfax Gateway





