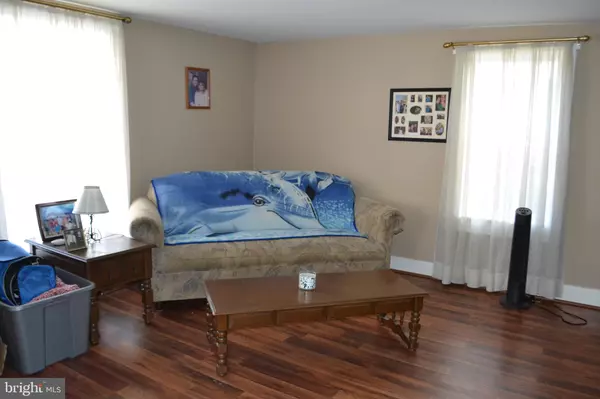$145,000
$149,900
3.3%For more information regarding the value of a property, please contact us for a free consultation.
205 S MARKET ST Liverpool, PA 17045
4 Beds
3 Baths
1,711 SqFt
Key Details
Sold Price $145,000
Property Type Single Family Home
Sub Type Detached
Listing Status Sold
Purchase Type For Sale
Square Footage 1,711 sqft
Price per Sqft $84
Subdivision None Available
MLS Listing ID PAPY2000004
Sold Date 03/31/21
Style Traditional
Bedrooms 4
Full Baths 2
Half Baths 1
HOA Y/N N
Abv Grd Liv Area 1,711
Originating Board BRIGHT
Year Built 1900
Annual Tax Amount $1,654
Tax Year 2020
Lot Size 4,792 Sqft
Acres 0.11
Property Description
Lots of room in this 4 bedroom 2.5 bath home situated in the small country town of Liverpool. Circa 1800 home with the traditional 2 story exterior and it's handicapped accessible. Off street parking in the back for 2 cars, a large handicapped ramp to get into the home. The main floor features living, dining, laundry, 1/2 bath, & a first floor master with a full bath & walk in shower. The 2nd floor features 3 more bedrooms & a full bath. Lots of character in this home, a beautiful built in corner hutch. The heat is forced air propane on the majority of the main floor & electric baseboards on the 2nd. The original electric is an updated box with 100 amp service and the handicapped addition is 200 amp. This is also a great home for a first floor master or inlaw quarters. Call today, the sellers are ready to move. Half way between Sunbury & Harrisburg. About 30 min. either way. The susquehanna river is 1/8 mile away.
Location
State PA
County Perry
Area Liverpool Boro (150120)
Zoning RESIDENTIAL
Rooms
Other Rooms Living Room, Dining Room, Primary Bedroom, Bedroom 2, Bedroom 3, Bedroom 4, Kitchen, Laundry
Basement Partial, Unfinished
Main Level Bedrooms 1
Interior
Hot Water Electric
Heating Forced Air, Baseboard - Electric
Cooling Window Unit(s)
Fireplace N
Heat Source Electric, Propane - Leased
Laundry Main Floor
Exterior
Exterior Feature Deck(s), Porch(es)
Garage Spaces 3.0
Water Access N
Roof Type Metal
Accessibility Accessible Switches/Outlets, Level Entry - Main, Grab Bars Mod, Other Bath Mod, Roll-in Shower, Wheelchair Mod
Porch Deck(s), Porch(es)
Total Parking Spaces 3
Garage N
Building
Lot Description Rear Yard
Story 2
Sewer Public Sewer
Water Public
Architectural Style Traditional
Level or Stories 2
Additional Building Above Grade, Below Grade
New Construction N
Schools
Elementary Schools Greenwood
High Schools Greenwood Middle/High School
School District Greenwood
Others
Pets Allowed Y
Senior Community No
Tax ID 120-017.02-085.000
Ownership Fee Simple
SqFt Source Assessor
Security Features Security System
Acceptable Financing Cash, Conventional, FHA, USDA, VA
Horse Property N
Listing Terms Cash, Conventional, FHA, USDA, VA
Financing Cash,Conventional,FHA,USDA,VA
Special Listing Condition Standard
Pets Allowed Cats OK, Dogs OK
Read Less
Want to know what your home might be worth? Contact us for a FREE valuation!

Our team is ready to help you sell your home for the highest possible price ASAP

Bought with KIMBERLY S RICE • Green Acres Realty Company.





