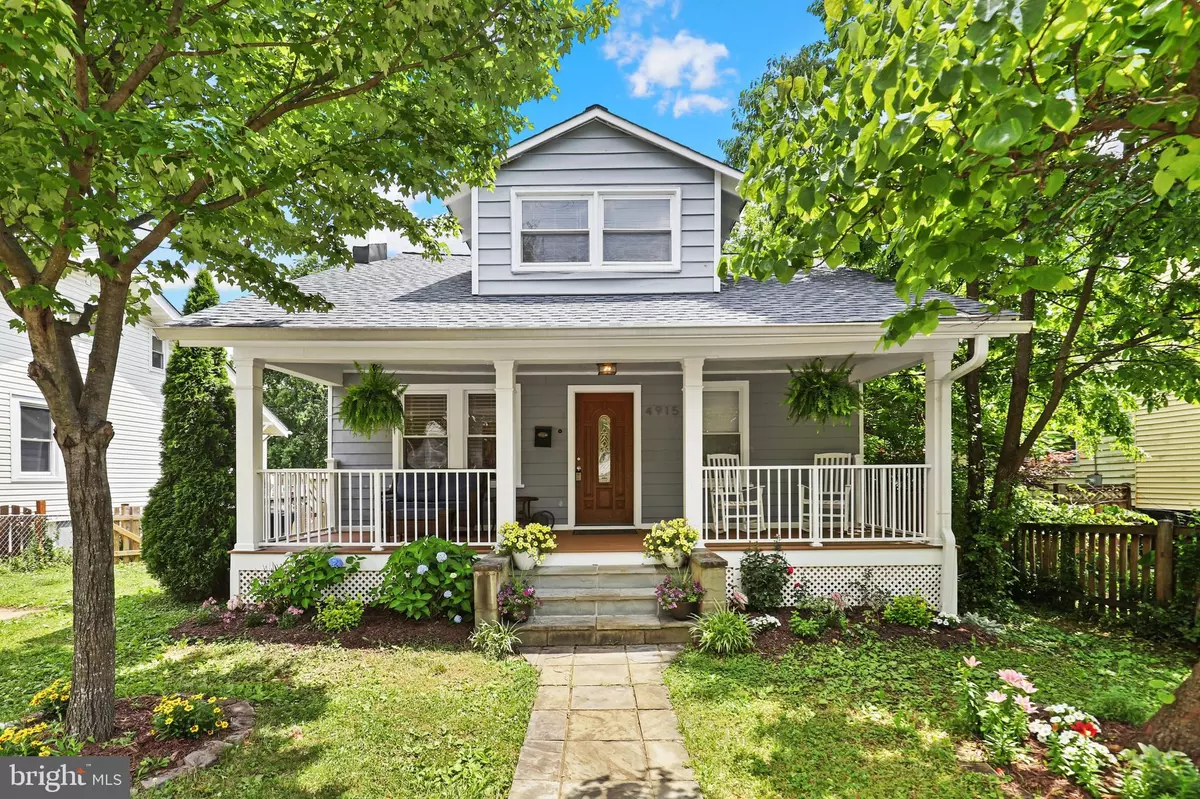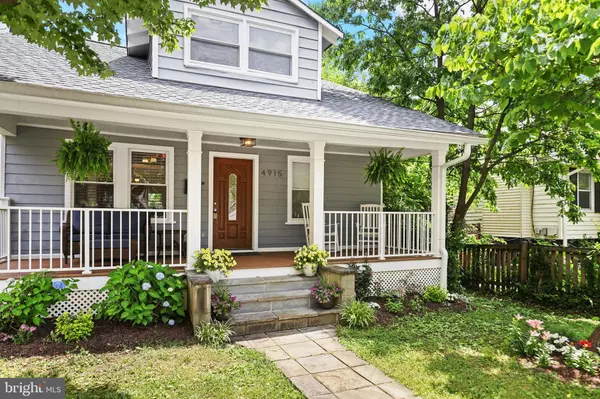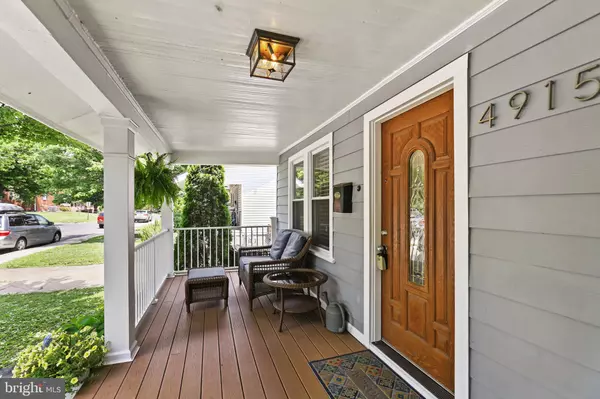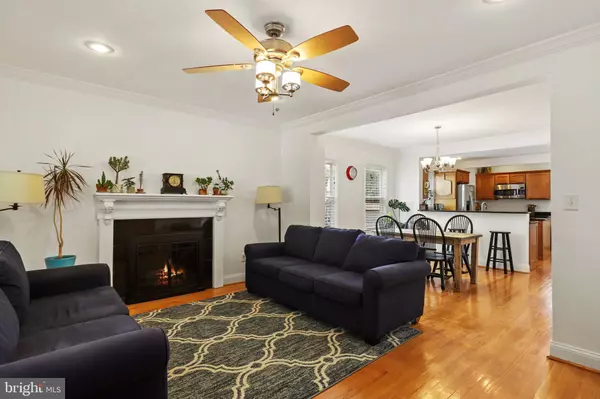$581,000
$560,000
3.8%For more information regarding the value of a property, please contact us for a free consultation.
4915 42ND PL Hyattsville, MD 20781
4 Beds
3 Baths
1,834 SqFt
Key Details
Sold Price $581,000
Property Type Single Family Home
Sub Type Detached
Listing Status Sold
Purchase Type For Sale
Square Footage 1,834 sqft
Price per Sqft $316
Subdivision Furmans
MLS Listing ID MDPG2045908
Sold Date 07/13/22
Style Cape Cod
Bedrooms 4
Full Baths 2
Half Baths 1
HOA Y/N N
Abv Grd Liv Area 1,448
Originating Board BRIGHT
Year Built 1921
Annual Tax Amount $8,159
Tax Year 2022
Lot Size 5,261 Sqft
Acres 0.12
Property Description
***FINAL AND BEST OFFERS DUE SATURDAY, JUN 18 BY 6PM***
Located in the heart of the Arts and Historic Districts, this perfectly located home is just up the street from Pizzeria Paradiso and Art Works Now, and only a few blocks from Streetcar Brewery, Vigilante Coffee, Franklins Restaurant, a tot lot playground, and several other nearby businesses and attractions. This well-maintained home offers several new amenities, including: a reconstructed front porch with quality, low maintenance materials that include Trex Decking and aluminum railing; a new roof; new gutters; two separate HVAC and thermostat systems with a new HVAC system upstairs, a new water heater, a new sump pump, new Berber carpeting in the finished basement, and freshly painted rooms on the main floor and finished basement. On the main floor, the home has an open floor plan that connects the living room, dining room, and kitchen areas. Kitchen includes granite countertops, kitchen island, stainless steel appliances, a newly installed pull-out cabinet drawer with two large trash bins, and a dual temperature wine cooler. A large bedroom suite on the main floor includes Jack and Jill closets and a full bathroom with Jack and Jill sinks. The main floor also includes a half bath and a gas fireplace. Upstairs has three bedrooms, a full-sized bathroom, and a skylight in the hallway. Basement includes nearly 400 square feet of finished basement of finished basement space with full-sized windows, and about 400 square feet of unfinished space that includes a washer and dryer, large storage space, and a walk-out. Matching hardwood flooring covers all floors on the main and upstairs levels. The fully fenced backyard includes a large deck and a garden with several herbs and vegetable plants.
Location
State MD
County Prince Georges
Zoning R55
Rooms
Other Rooms Living Room, Dining Room, Primary Bedroom, Bedroom 2, Bedroom 3, Kitchen, Recreation Room, Primary Bathroom, Full Bath, Half Bath
Basement Connecting Stairway, Rear Entrance, Sump Pump, Full, Windows, Partially Finished
Main Level Bedrooms 1
Interior
Interior Features Kitchen - Gourmet, Kitchen - Island, Dining Area, Crown Moldings, Window Treatments, Entry Level Bedroom, Upgraded Countertops, Primary Bath(s), Wood Floors, Floor Plan - Traditional, Carpet, Ceiling Fan(s), Combination Dining/Living, Combination Kitchen/Dining, Floor Plan - Open, Recessed Lighting, Tub Shower
Hot Water Natural Gas
Heating Forced Air
Cooling Central A/C
Fireplaces Number 1
Fireplaces Type Gas/Propane, Mantel(s)
Equipment Dishwasher, Disposal, Dryer, Exhaust Fan, Microwave, Oven/Range - Gas, Range Hood, Refrigerator, Stove, Washer
Fireplace Y
Appliance Dishwasher, Disposal, Dryer, Exhaust Fan, Microwave, Oven/Range - Gas, Range Hood, Refrigerator, Stove, Washer
Heat Source Natural Gas
Exterior
Exterior Feature Deck(s), Porch(es)
Water Access N
Accessibility None
Porch Deck(s), Porch(es)
Garage N
Building
Story 3
Foundation Other
Sewer Public Sewer
Water Public
Architectural Style Cape Cod
Level or Stories 3
Additional Building Above Grade, Below Grade
New Construction N
Schools
School District Prince George'S County Public Schools
Others
Senior Community No
Tax ID 17161826296
Ownership Fee Simple
SqFt Source Assessor
Special Listing Condition Standard
Read Less
Want to know what your home might be worth? Contact us for a FREE valuation!

Our team is ready to help you sell your home for the highest possible price ASAP

Bought with Patrick R Kilner • RLAH @properties





