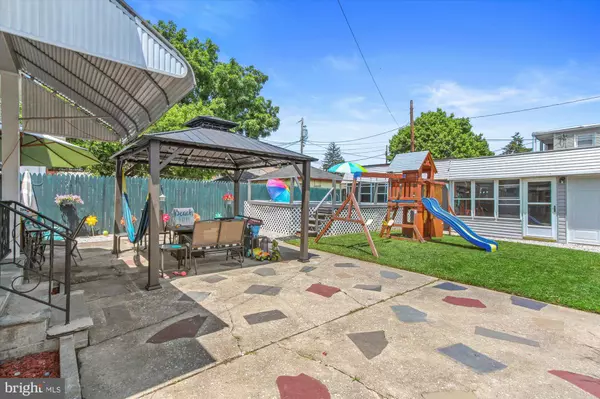$217,000
$225,000
3.6%For more information regarding the value of a property, please contact us for a free consultation.
47 S LEHMAN ST York, PA 17403
4 Beds
2 Baths
1,280 SqFt
Key Details
Sold Price $217,000
Property Type Single Family Home
Sub Type Detached
Listing Status Sold
Purchase Type For Sale
Square Footage 1,280 sqft
Price per Sqft $169
Subdivision Ward 12
MLS Listing ID PAYK2024376
Sold Date 07/29/22
Style Traditional,Colonial
Bedrooms 4
Full Baths 2
HOA Y/N N
Abv Grd Liv Area 1,280
Originating Board BRIGHT
Year Built 1930
Annual Tax Amount $3,389
Tax Year 2022
Lot Size 5,001 Sqft
Acres 0.11
Property Description
Welcome home! This adorable, well-maintained home is ready for you to move in and start making memories. This home offers a lot for the money! This home is special! Featuring 3 bedrooms, 2 full bathrooms, a finished lower level and a 3-car garage! Oh, and a pool! Just some of the updates include a brand-new kitchen, all new paint, updated new flooring, updated bathrooms, updated doors throughout, new carpets, and a fenced in yard with private access to your awesome garage. Walking up to the front porch and to the front door; you will have the warm feeling of "home" and know this is the one! Once entered; you find a wonderful layout that is perfect for all your entertaining needs. The large living room will greet you and welcome you inside. The dining room is large enough for all your holiday gatherings and wait until you see this amazing kitchen. The kitchen is completely redone and features a layout perfect for cooking those holiday dinners. The stainless steel upgraded appliances are really nice! Adjacent to the dining area and kitchen, entry to your deck and large backyard. When you head upstairs, you will find a beautiful staircase that leads you to 3 nice sized bedrooms and a beautiful full bathroom. The finished lower level features a setting that allows for many hours of enjoyment. This area is perfect to watch movies, play games, and or just spend quality time together. You will also find yet another full really nice bathroom in the lower level for your added convenience. The back yard would be perfect for all your outdoor activities and get togethers. This backyard is like your own private oasis. Featuring a covered back porch, a nice fenced in yard, a covered grill area as well as a gazebo and kids play set, that stays with the home. The pool is perfect for those hot days and will be fun while entertaining and grilling! Through the backyard, the 3-car garage is just awesome. Not only is large enough for 3 cars, but it is also perfect for your boats, 4 wheelers, or other toys. It features a full-size garage door for easy access from inside the backyard too! As you can see, this home certainly will not disappoint! This home has been well maintained; loved; and is looking for its next owner to make it home. Come take a look, this home has so much to offer.
Location
State PA
County York
Area York City (15201)
Zoning RESIDENTIAL - VERIFY
Rooms
Other Rooms Living Room, Dining Room, Kitchen, Basement, Laundry, Full Bath
Basement Full
Interior
Interior Features Attic
Hot Water Natural Gas
Heating Hot Water
Cooling Ceiling Fan(s), Window Unit(s)
Heat Source Natural Gas
Exterior
Exterior Feature Brick, Deck(s), Enclosed, Porch(es), Patio(s), Screened, Roof
Parking Features Garage - Rear Entry, Garage Door Opener, Oversized, Other
Garage Spaces 3.0
Fence Decorative
Pool Above Ground, Filtered, Other
Water Access N
View Garden/Lawn
Roof Type Architectural Shingle
Accessibility None
Porch Brick, Deck(s), Enclosed, Porch(es), Patio(s), Screened, Roof
Total Parking Spaces 3
Garage Y
Building
Lot Description Level, Private, Rear Yard
Story 2
Foundation Block
Sewer Public Sewer
Water Public
Architectural Style Traditional, Colonial
Level or Stories 2
Additional Building Above Grade, Below Grade
New Construction N
Schools
School District York City
Others
Senior Community No
Tax ID 12-386-12-0020-00-00000
Ownership Fee Simple
SqFt Source Assessor
Acceptable Financing Cash, Conventional, FHA, VA
Listing Terms Cash, Conventional, FHA, VA
Financing Cash,Conventional,FHA,VA
Special Listing Condition Standard
Read Less
Want to know what your home might be worth? Contact us for a FREE valuation!

Our team is ready to help you sell your home for the highest possible price ASAP

Bought with Kayla Sterling • Keller Williams Keystone Realty





