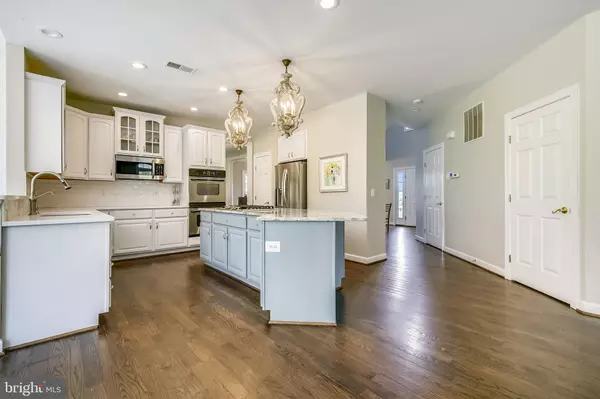$1,050,000
$1,099,000
4.5%For more information regarding the value of a property, please contact us for a free consultation.
18786 GRANITE FALLS LN Leesburg, VA 20175
4 Beds
4 Baths
5,343 SqFt
Key Details
Sold Price $1,050,000
Property Type Single Family Home
Sub Type Detached
Listing Status Sold
Purchase Type For Sale
Square Footage 5,343 sqft
Price per Sqft $196
Subdivision None Available
MLS Listing ID VALO440694
Sold Date 08/16/21
Style Colonial
Bedrooms 4
Full Baths 3
Half Baths 1
HOA Y/N N
Abv Grd Liv Area 3,603
Originating Board BRIGHT
Year Built 2004
Annual Tax Amount $8,182
Tax Year 2021
Lot Size 5.190 Acres
Acres 5.19
Property Description
Welcome home to this beautiful custom estate, situated on 5 serene fenced acres of paradise with spectacular views of protected farmland from every window. Located just 7 minutes from downtown Leesburg, the Dulles Greenway and historic Hamilton, this home is also situated within the much sought after Loudoun County High School District. Through the welcoming front porch, enter the main level that boasts stunning refinished hardwood floors and custom details found in every room. A main level office with French doors perfect for working from home, a large family room with built-in shelves and pellet stove that opens to the newly remodeled kitchen with designer cabinetry, back splash, quartz and granite counter tops, custom lighting and stainless steel appliances (new Dishwasher). The kitchen includes a large center island and breakfast bar that opens to the spacious morning room that accesses the back patio. The main level is completed by the large dining room, living room space and gorgeous sun room featuring an abundance of natural light. A new laundry room which includes custom cabinetry, folding area and a new, front loading LG washer and dryer. The beautiful hardwood staircase leads you to the upstairs where the hardwoods continue throughout the entire upper level. The private owner's retreat features a tray ceiling, and a sitting room featuring a gas fireplace. There are 3 additional bedrooms that share a hall bath. The lower level is an entertainer's delight . A large rec room with new LVP flooring, den, full bath and media/gaming room, with a large pantry and plenty of room for storage. Outside you'll find 5 pristine acres with amazing views at every turn, a custom made barn and loft (perfect for storage and housing tractor and lawn equipment). Could be easily converted to a workshop or a shelter for horses and/or other livestock. The house also includes a Brand New Culligan Water Treatment System. The home is freshly painted throughout and is move-in ready.
Location
State VA
County Loudoun
Zoning 03
Rooms
Basement Full, Walkout Level, Fully Finished
Interior
Interior Features Built-Ins, Family Room Off Kitchen, Floor Plan - Open, Kitchen - Gourmet, Kitchen - Island, Kitchen - Table Space, Upgraded Countertops, Walk-in Closet(s), Water Treat System, Wood Floors
Hot Water Propane
Heating Forced Air
Cooling Central A/C
Fireplaces Number 2
Equipment Cooktop, Disposal, Dryer, Dishwasher, Stainless Steel Appliances, Washer, Water Heater, Oven - Wall
Fireplace Y
Appliance Cooktop, Disposal, Dryer, Dishwasher, Stainless Steel Appliances, Washer, Water Heater, Oven - Wall
Heat Source Propane - Leased
Exterior
Exterior Feature Patio(s)
Parking Features Garage - Side Entry, Inside Access, Garage Door Opener
Garage Spaces 3.0
Water Access N
Accessibility None
Porch Patio(s)
Attached Garage 3
Total Parking Spaces 3
Garage Y
Building
Story 3
Sewer Septic < # of BR
Water Well
Architectural Style Colonial
Level or Stories 3
Additional Building Above Grade, Below Grade
New Construction N
Schools
Elementary Schools Catoctin
Middle Schools J. L. Simpson
High Schools Loudoun County
School District Loudoun County Public Schools
Others
Senior Community No
Tax ID 349177029000
Ownership Fee Simple
SqFt Source Assessor
Security Features Smoke Detector
Special Listing Condition Standard
Read Less
Want to know what your home might be worth? Contact us for a FREE valuation!

Our team is ready to help you sell your home for the highest possible price ASAP

Bought with Khushdil John Alfonse • RE/MAX Gateway





