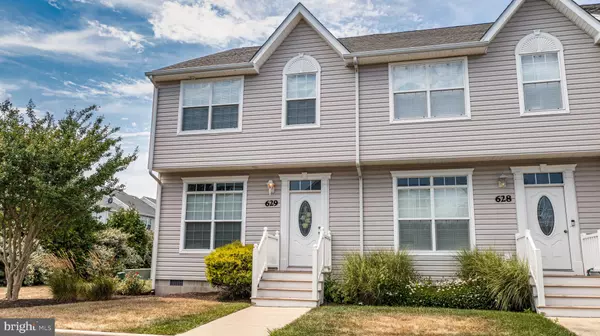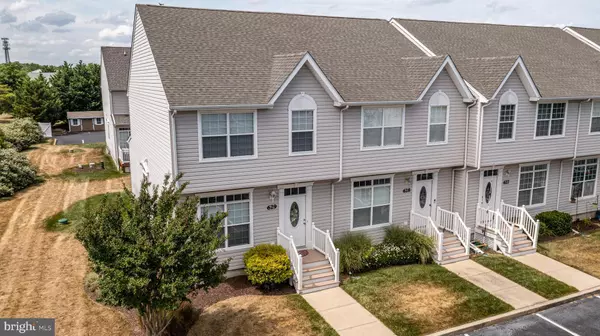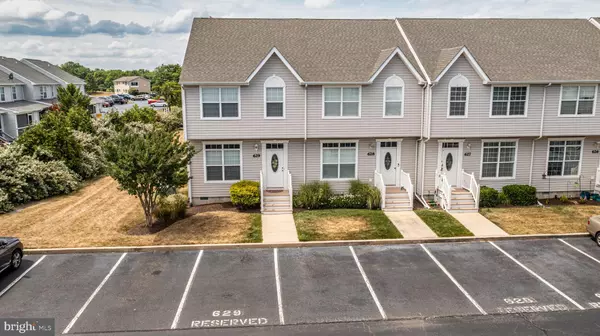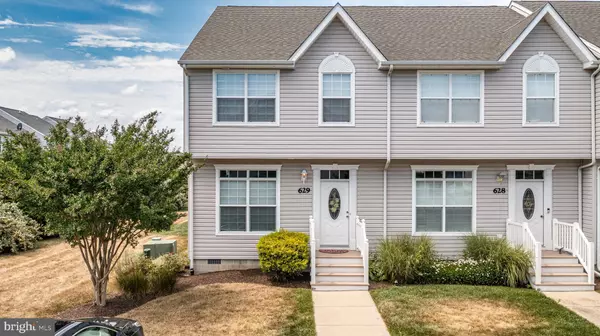$345,000
$345,000
For more information regarding the value of a property, please contact us for a free consultation.
38424 DRIFTWOOD #629 Frankford, DE 19945
3 Beds
2 Baths
1,720 SqFt
Key Details
Sold Price $345,000
Property Type Townhouse
Sub Type End of Row/Townhouse
Listing Status Sold
Purchase Type For Sale
Square Footage 1,720 sqft
Price per Sqft $200
Subdivision Bethany Breeze
MLS Listing ID DESU2026196
Sold Date 08/30/22
Style Traditional
Bedrooms 3
Full Baths 2
HOA Fees $150/qua
HOA Y/N Y
Abv Grd Liv Area 1,720
Originating Board BRIGHT
Year Built 2003
Annual Tax Amount $804
Tax Year 2021
Lot Size 8.060 Acres
Acres 8.06
Lot Dimensions 0.00 x 0.00
Property Description
This stunning 3 bed/ 2.5 townhome in Bethany Breeze has an open concept floor plan on a large corner privacy lot and only minutes to Bethany Beach and comes FULLY FURNISHED for a small price. This newly renovated home has plenty of light with oversized windows and beautiful premium wood laminate flooring on the 1st floor. The large kitchen has a pantry, recessed lighting, newer appliances and an island that open to a dining area, living room with gas fireplace that leads out to the large sunroom with additional storage closet. A 1/2 bath completes the 1st floor. Newer carpet on the 2nd floor that has a primary ensuite with walk-in closet, bathroom with soak tub, 2nd floor laundry room and 2 additional large bedrooms and another full bath. Attic access in hallway with pulldown stairs to a partially floored attic. Bike to the beach and enjoy the pool, tennis courts, jog/walk path and picnic area. PLEASE REMOVE SHOES (agents see other instructional remarks)
Location
State DE
County Sussex
Area Baltimore Hundred (31001)
Zoning HR-2
Rooms
Other Rooms Living Room, Bedroom 2, Bedroom 3, Kitchen, Bedroom 1, Sun/Florida Room, Bathroom 1, Bathroom 2, Bathroom 3, Attic
Interior
Hot Water Electric
Heating Forced Air
Cooling Central A/C
Fireplaces Number 1
Fireplaces Type Gas/Propane
Fireplace Y
Heat Source Electric
Exterior
Garage Spaces 2.0
Parking On Site 2
Amenities Available Pool - Outdoor, Tennis Courts, Picnic Area, Jog/Walk Path
Water Access N
Accessibility 2+ Access Exits
Total Parking Spaces 2
Garage N
Building
Story 2
Foundation Concrete Perimeter
Sewer Public Sewer
Water Public
Architectural Style Traditional
Level or Stories 2
Additional Building Above Grade, Below Grade
New Construction N
Schools
Elementary Schools Lord Baltimore
Middle Schools Selbyville
High Schools Indian River
School District Indian River
Others
HOA Fee Include Common Area Maintenance,Ext Bldg Maint,Lawn Maintenance,Snow Removal,Trash
Senior Community No
Tax ID 134-17.00-26.03-629
Ownership Fee Simple
SqFt Source Assessor
Security Features Surveillance Sys
Acceptable Financing Cash, Conventional, FHA
Listing Terms Cash, Conventional, FHA
Financing Cash,Conventional,FHA
Special Listing Condition Standard
Read Less
Want to know what your home might be worth? Contact us for a FREE valuation!

Our team is ready to help you sell your home for the highest possible price ASAP

Bought with DAVE LEIDERMAN • Keller Williams Realty






