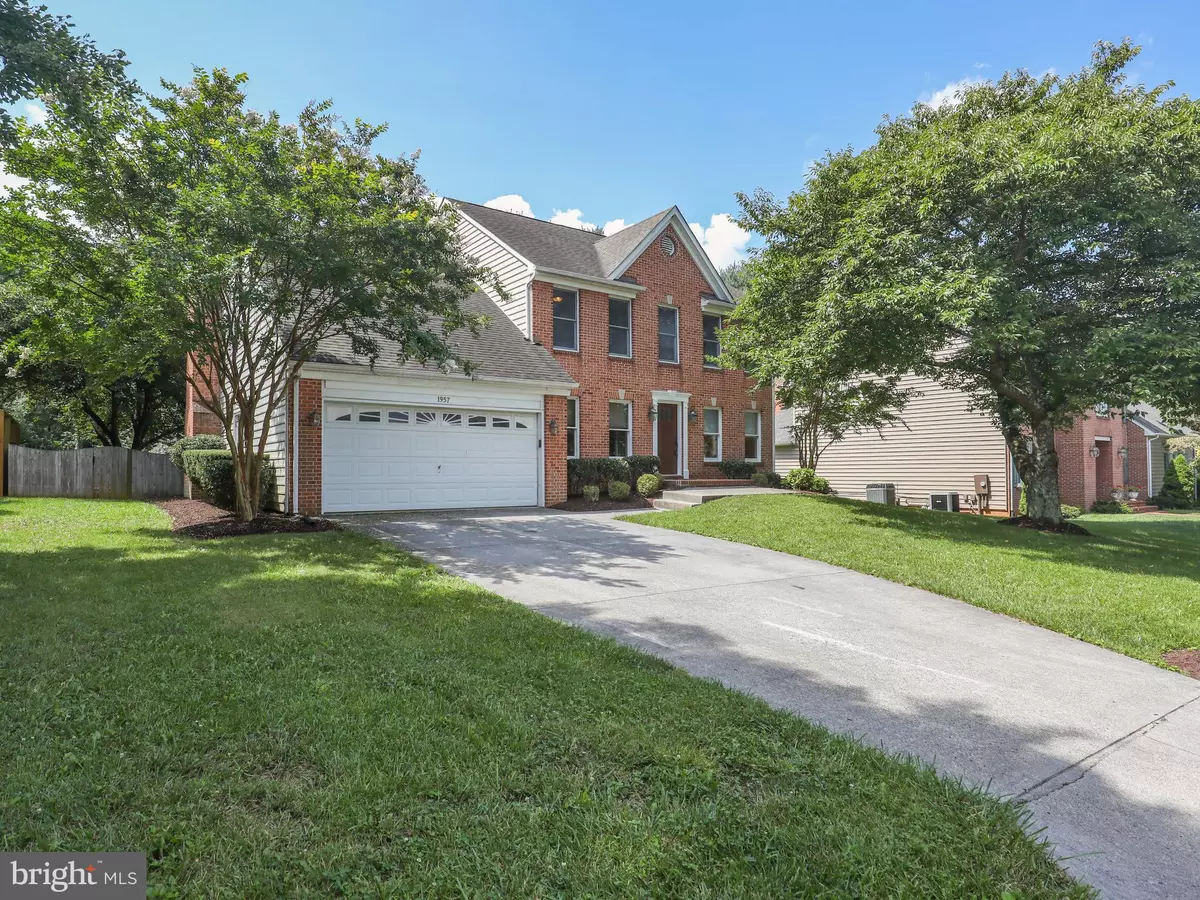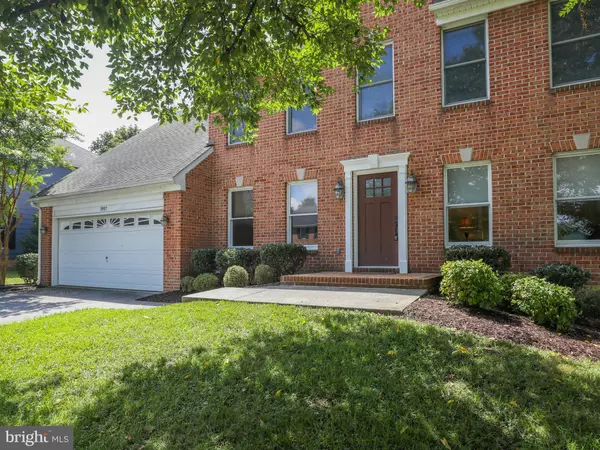$475,000
$479,900
1.0%For more information regarding the value of a property, please contact us for a free consultation.
1957 KATHY CT Winchester, VA 22601
4 Beds
3 Baths
2,664 SqFt
Key Details
Sold Price $475,000
Property Type Single Family Home
Sub Type Detached
Listing Status Sold
Purchase Type For Sale
Square Footage 2,664 sqft
Price per Sqft $178
Subdivision Westside Station
MLS Listing ID VAFV2008322
Sold Date 10/19/22
Style Colonial
Bedrooms 4
Full Baths 2
Half Baths 1
HOA Y/N N
Abv Grd Liv Area 2,664
Originating Board BRIGHT
Year Built 1989
Annual Tax Amount $2,095
Tax Year 2022
Property Description
Don't miss this beautiful colonial two story home in a great neighborhood ! This home boats over 2600 square feet of classic living . Located on a quiet cul-de-sac in a small neighborhood close to Winchester medical Center it is one of the most convenient locations in the area.
The primary bedroom can easily accommodate a king sized bed. It contains a private bath complete with jetted tub. All four bedrooms are spacious and in ready to move in condition.
The main level has a formal living room, that office you've always been looking for, great dining room and a spacious kitchen that opens to a large family room complete with brick fireplace. The owners have upgraded this home with gleaming hardwood floors. . The home completes the package with a large, level, secluded, fenced back yard that just entices you to relax on the large composite deck.
This home truly has it all, please don't miss you're opportunity to see it !
Location
State VA
County Frederick
Zoning RP
Rooms
Other Rooms Living Room, Dining Room, Primary Bedroom, Bedroom 2, Bedroom 3, Bedroom 4, Kitchen, Family Room, Office
Basement Partial
Main Level Bedrooms 4
Interior
Hot Water Electric
Heating Forced Air
Cooling Central A/C
Fireplaces Number 1
Heat Source Natural Gas
Exterior
Parking Features Garage - Front Entry
Garage Spaces 2.0
Water Access N
Accessibility None
Attached Garage 2
Total Parking Spaces 2
Garage Y
Building
Lot Description Backs to Trees, Rear Yard
Story 2.5
Foundation Concrete Perimeter
Sewer Public Sewer
Water Public
Architectural Style Colonial
Level or Stories 2.5
Additional Building Above Grade, Below Grade
New Construction N
Schools
School District Frederick County Public Schools
Others
Senior Community No
Tax ID 53E 1 2 38
Ownership Fee Simple
SqFt Source Assessor
Special Listing Condition Standard
Read Less
Want to know what your home might be worth? Contact us for a FREE valuation!

Our team is ready to help you sell your home for the highest possible price ASAP

Bought with Kristin Jenkins Crockett • Pearson Smith Realty, LLC





