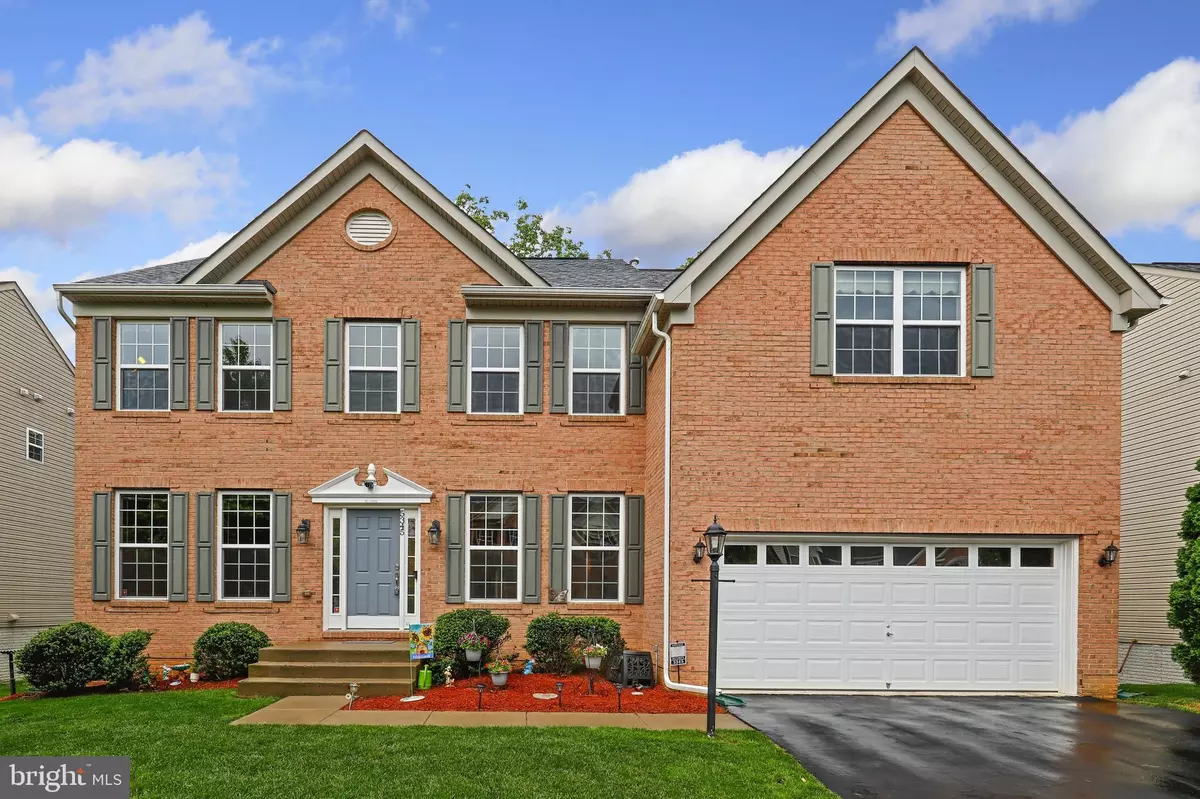$755,000
$755,000
For more information regarding the value of a property, please contact us for a free consultation.
5345 MACDONALD RD Woodbridge, VA 22193
4 Beds
4 Baths
3,798 SqFt
Key Details
Sold Price $755,000
Property Type Single Family Home
Sub Type Detached
Listing Status Sold
Purchase Type For Sale
Square Footage 3,798 sqft
Price per Sqft $198
Subdivision Ewells Mill Estates
MLS Listing ID VAPW2027276
Sold Date 07/01/22
Style Craftsman
Bedrooms 4
Full Baths 3
Half Baths 1
HOA Fees $45/qua
HOA Y/N Y
Abv Grd Liv Area 3,012
Originating Board BRIGHT
Year Built 2012
Annual Tax Amount $7,599
Tax Year 2022
Lot Size 7,314 Sqft
Acres 0.17
Property Description
4 bedrooms, 3 FULL bathrooms, an office/5th bedroom on the main level, one-half bathroom, and about 3,800 square feet. WOW!! Look no further! This gorgeous, fully upgraded, like-new property has everything you have been looking for! Welcome home to 5345 MacDonald Rd in beautiful Woodbridge, Virginia, located in one of Woodbridge's most sought-after communities, EWELLS MILL ESTATES. Being sold for the first time EVER by the original owners, this Savannah model, built by NVP Homes, home has it all! Upgrades galore, and an amazing location, close proximity to Interstate 95 and 66, this home is in the perfect spot, in the heart of amazing Northern Virginia, with tons to do and plenty of places to shop and eat nearby. This home has been lovingly taken care of by the sellers. The HVAC and furnace were recently serviced. This property has got ALL the high-end upgrades, finishes, and extras, including EXQUISITE GRANITE COUNTERTOPS, BRAND NEW washer and dryer, STAINLESS STEEL APPLIANCES, classic cabinetry, many, many windows providing tons of natural light, gorgeous gleaming hardwood floors, a lovely living room with tall ceilings, and a bright, light-filled luxurious kitchen that is a chefs dream (Gas stove). Did I mention the home was just freshly painted? The basement has tons of open space, an additional FULL bathroom, and a separate walkout entrance for complete convenience, and an additional unfinished space that can be finished and turned into a NTC bedroom. Ample guest parking and minutes to restaurants and shopping, close proximity to the best of what Prince William County has to offer, which includes wonderful entertainment, shopping, and dining options. This is a fantastic opportunity to purchase a move-in-ready home in an amazing neighborhood and location! You will fall in love with this one, schedule a showing today, this one won't last!
Location
State VA
County Prince William
Zoning PMR
Rooms
Basement Partially Finished
Interior
Interior Features Ceiling Fan(s), Window Treatments
Hot Water Natural Gas
Heating Forced Air
Cooling Central A/C, Heat Pump(s)
Fireplaces Number 1
Fireplaces Type Gas/Propane
Equipment Built-In Microwave, Dryer, Washer, Cooktop, Dishwasher, Disposal, Freezer, Icemaker, Refrigerator, Oven - Wall
Fireplace Y
Appliance Built-In Microwave, Dryer, Washer, Cooktop, Dishwasher, Disposal, Freezer, Icemaker, Refrigerator, Oven - Wall
Heat Source Natural Gas
Exterior
Water Access N
Accessibility None
Garage N
Building
Story 3
Foundation Other
Sewer Public Sewer
Water Public
Architectural Style Craftsman
Level or Stories 3
Additional Building Above Grade, Below Grade
New Construction N
Schools
Elementary Schools Ashland
Middle Schools Saunders
High Schools Forest Park
School District Prince William County Public Schools
Others
Senior Community No
Tax ID 8091-61-0514
Ownership Fee Simple
SqFt Source Assessor
Security Features Electric Alarm
Special Listing Condition Standard
Read Less
Want to know what your home might be worth? Contact us for a FREE valuation!

Our team is ready to help you sell your home for the highest possible price ASAP

Bought with Rasel Ahmed • Samson Properties





