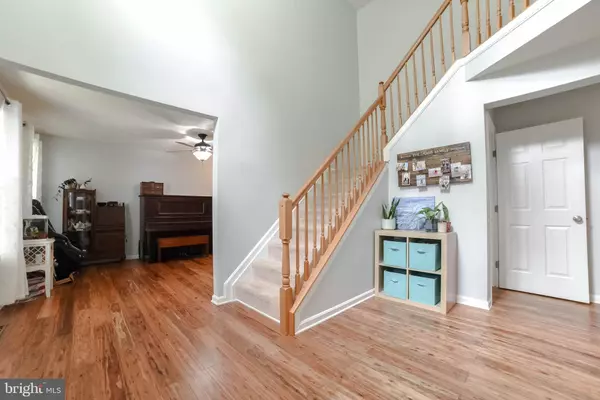$504,900
$504,900
For more information regarding the value of a property, please contact us for a free consultation.
20685 BRIARCLIFFE CT Lexington Park, MD 20653
4 Beds
4 Baths
3,497 SqFt
Key Details
Sold Price $504,900
Property Type Single Family Home
Sub Type Detached
Listing Status Sold
Purchase Type For Sale
Square Footage 3,497 sqft
Price per Sqft $144
Subdivision White Hall
MLS Listing ID MDSM2007920
Sold Date 08/04/22
Style Colonial
Bedrooms 4
Full Baths 3
Half Baths 1
HOA Fees $10/ann
HOA Y/N Y
Abv Grd Liv Area 2,467
Originating Board BRIGHT
Year Built 1998
Annual Tax Amount $3,837
Tax Year 2021
Lot Size 2.390 Acres
Acres 2.39
Property Description
Hidden Gem! At the end of a quiet cul-de-sac, come home to this 4 bedroom, 3.5 bath Colonial surrounded by trees. Open the door to the two-story foyer with stunning Eucalyptus hardwood floors throughout the main level. You'll love the newly updated kitchen with granite counters, attractive white cabinets and Stainless appliances. Huge island with breakfast bar and plenty of room for a table. Kitchen is is open to family room and sliders out to the private back deck make a great space for entertaining. On chilly nights, you'll enjoy the warmth of the propane fireplace. Formal living room and dining room with built-ins are there to use any way you please - office, study, or music room? Upstairs, the spacious primary bedroom features double walk-in closets and double vanities, soaking tub and shower in the attached bath. Nice size secondary bedrooms. Downstairs, there is a room big enough for game tables or a home theatre. The fully-finished lower level has an updated full bath, another bonus room with closet and another smaller room, perfect for extra storage. Surrounded by nature, enjoy outdoor living on the large deck, the front porch or gathered around the fire pit. The cleared side yard has plenty of space to play. Two-car garage and plenty of driveway parking. Extra shed for storage. New HVAC, newer sliding door and living room windows only add to all this beautiful home has to offer. Minutes from PAX, restaurants and shopping. Don't miss your opportunity, request a showing today!
Location
State MD
County Saint Marys
Zoning RPD
Rooms
Other Rooms Living Room, Dining Room, Primary Bedroom, Bedroom 2, Bedroom 3, Bedroom 4, Kitchen, Game Room, Family Room, Laundry, Storage Room, Bonus Room, Primary Bathroom
Basement Fully Finished, Outside Entrance
Interior
Interior Features Breakfast Area, Built-Ins, Carpet, Ceiling Fan(s), Family Room Off Kitchen, Kitchen - Eat-In, Kitchen - Island, Kitchen - Table Space, Upgraded Countertops, Walk-in Closet(s), Wood Floors
Hot Water Propane
Heating Forced Air
Cooling Central A/C
Fireplaces Number 1
Fireplaces Type Gas/Propane, Marble
Equipment Built-In Microwave, Dishwasher, Stove, Refrigerator, Stainless Steel Appliances, Washer, Dryer
Fireplace Y
Appliance Built-In Microwave, Dishwasher, Stove, Refrigerator, Stainless Steel Appliances, Washer, Dryer
Heat Source Propane - Owned
Laundry Main Floor
Exterior
Exterior Feature Deck(s), Porch(es)
Parking Features Garage - Side Entry, Garage Door Opener
Garage Spaces 6.0
Water Access N
View Trees/Woods
Accessibility None
Porch Deck(s), Porch(es)
Attached Garage 2
Total Parking Spaces 6
Garage Y
Building
Lot Description Backs to Trees, Cul-de-sac, Partly Wooded
Story 3
Foundation Block
Sewer On Site Septic
Water Well
Architectural Style Colonial
Level or Stories 3
Additional Building Above Grade, Below Grade
New Construction N
Schools
Elementary Schools Park Hall
Middle Schools Spring Ridge
High Schools Great Mills
School District St. Mary'S County Public Schools
Others
HOA Fee Include Common Area Maintenance,Snow Removal
Senior Community No
Tax ID 1908124280
Ownership Fee Simple
SqFt Source Assessor
Special Listing Condition Standard
Read Less
Want to know what your home might be worth? Contact us for a FREE valuation!

Our team is ready to help you sell your home for the highest possible price ASAP

Bought with Juliet R Brown • Residential Plus Real Estate Services





