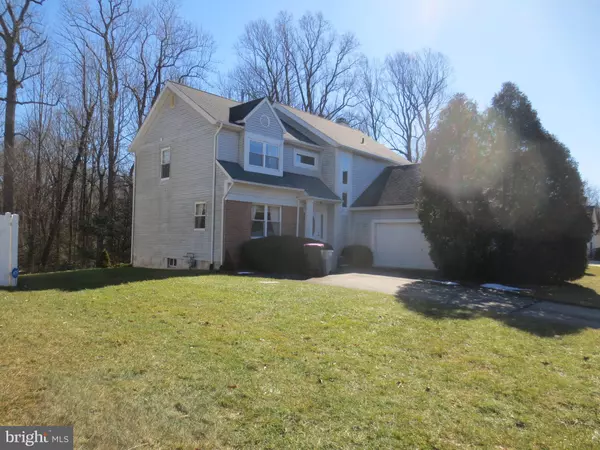$290,900
$285,900
1.7%For more information regarding the value of a property, please contact us for a free consultation.
14 LAFAYETTE DR Clementon, NJ 08021
4 Beds
3 Baths
2,259 SqFt
Key Details
Sold Price $290,900
Property Type Single Family Home
Sub Type Detached
Listing Status Sold
Purchase Type For Sale
Square Footage 2,259 sqft
Price per Sqft $128
Subdivision Quail Hollow
MLS Listing ID NJCD413748
Sold Date 05/17/21
Style Colonial
Bedrooms 4
Full Baths 2
Half Baths 1
HOA Y/N N
Abv Grd Liv Area 2,259
Originating Board BRIGHT
Year Built 1987
Annual Tax Amount $9,704
Tax Year 2020
Lot Size 10,125 Sqft
Acres 0.23
Lot Dimensions 75.00 x 135.00
Property Description
Plan to be first see this home. Large well cared for home in a fantastic location. Minutes to Rte. 42 and A/C Expressway. Short drive to PATCO. Enter this beautiful home through the custom leaded glass door with matching sidelights into the foyer with vaulted ceiling and natural light. A large formal LR and DR are highlighted by a view of the serene wooded and terraced backyard. The big FR has a wood burning fireplace plus a sliding door to a rear deck. Big windows allow natural light into the nicely equipped kitchen with a view of the amazing backyard. A convenient 1st fl. laundry flows through to an extra large tow car garage. The 2nd floor offers an extra large master suite with dressing area and full tile bath plus the bay window is brightly sun filled. The other three bedrooms are also large and feature custom closet shelving. Roof and HVAC are newer. All this on a quiet traffic free cul de sac. Come find it all.
Location
State NJ
County Camden
Area Gloucester Twp (20415)
Zoning R-2
Direction East
Rooms
Other Rooms Living Room, Dining Room, Bedroom 2, Bedroom 3, Bedroom 4, Kitchen, Family Room, Foyer, Bedroom 1, Laundry
Basement Sump Pump, Partial
Interior
Interior Features Attic, Carpet, Ceiling Fan(s), Combination Dining/Living, Family Room Off Kitchen, Kitchen - Eat-In, Kitchen - Table Space, Pantry, Stain/Lead Glass, Tub Shower, Window Treatments
Hot Water Natural Gas
Heating Forced Air
Cooling Central A/C
Flooring Carpet, Ceramic Tile, Laminated, Vinyl
Fireplaces Number 1
Fireplaces Type Fireplace - Glass Doors, Wood
Equipment Built-In Microwave, Dishwasher, Dryer, Oven - Single, Refrigerator, Washer, Water Heater
Furnishings No
Fireplace Y
Window Features Double Pane,Bay/Bow,Energy Efficient,Sliding
Appliance Built-In Microwave, Dishwasher, Dryer, Oven - Single, Refrigerator, Washer, Water Heater
Heat Source Natural Gas
Laundry Main Floor
Exterior
Parking Features Garage - Side Entry, Inside Access
Garage Spaces 4.0
Utilities Available Cable TV, Phone Available, Under Ground
Water Access N
View Trees/Woods
Roof Type Shingle
Street Surface Black Top
Accessibility None
Road Frontage Public
Attached Garage 2
Total Parking Spaces 4
Garage Y
Building
Lot Description Backs to Trees, Cul-de-sac, Front Yard, No Thru Street, Rear Yard, Sloping
Story 2
Foundation Block
Sewer Public Sewer
Water Public
Architectural Style Colonial
Level or Stories 2
Additional Building Above Grade, Below Grade
Structure Type Dry Wall,Cathedral Ceilings
New Construction N
Schools
Elementary Schools Blackwood E.S.
Middle Schools Charles W. Lewis M.S.
High Schools Highland H.S.
School District Black Horse Pike Regional Schools
Others
Pets Allowed Y
Senior Community No
Tax ID 15-13701-00029
Ownership Fee Simple
SqFt Source Assessor
Security Features Smoke Detector,Carbon Monoxide Detector(s)
Acceptable Financing FHA, Cash, Conventional
Horse Property N
Listing Terms FHA, Cash, Conventional
Financing FHA,Cash,Conventional
Special Listing Condition Standard
Pets Allowed No Pet Restrictions
Read Less
Want to know what your home might be worth? Contact us for a FREE valuation!

Our team is ready to help you sell your home for the highest possible price ASAP

Bought with NON MEMBER • Non Subscribing Office





