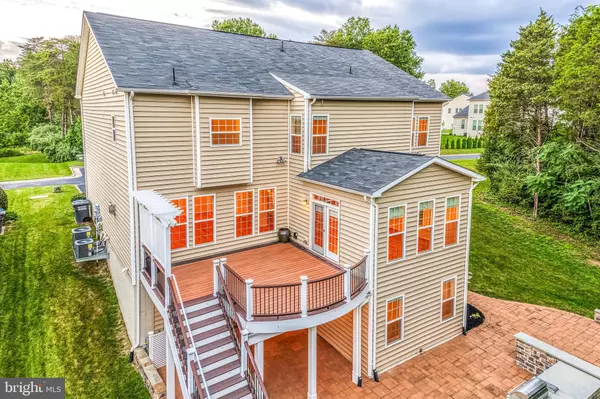$1,000,000
$1,000,000
For more information regarding the value of a property, please contact us for a free consultation.
24506 COQUINA LN Aldie, VA 20105
5 Beds
5 Baths
5,509 SqFt
Key Details
Sold Price $1,000,000
Property Type Single Family Home
Sub Type Detached
Listing Status Sold
Purchase Type For Sale
Square Footage 5,509 sqft
Price per Sqft $181
Subdivision Stone Ridge
MLS Listing ID VALO2002770
Sold Date 08/06/21
Style Colonial
Bedrooms 5
Full Baths 4
Half Baths 1
HOA Fees $96/mo
HOA Y/N Y
Abv Grd Liv Area 4,109
Originating Board BRIGHT
Year Built 2013
Annual Tax Amount $7,906
Tax Year 2021
Lot Size 0.290 Acres
Acres 0.29
Property Description
THIS IS THE OUTDOOR SPACE AND NEIGHBORHOOD YOU HAVE BEEN LOOKING FOR! Welcome home to this beautiful like-new 5 bedroom, 4.5 bathroom colonial in the very sought-after Marrwood community in Stone Ridge. Situated on a lovely corner lot, this home is perfect for outdoor entertaining -- the owner spent over $150,000 on the entire outdoor living space, including the expansive natural stone patio featuring a wood-burning fireplace and FULL outdoor kitchen with built-in grill, sink and dishwasher. Inside this luxurious home, the open floor plan is filled with natural sunlight, with hardwood floors in the main living areas and soaring ceilings and oversized windows throughout. Enjoy preparing meals in the gourmet chef's kitchen with granite countertops, high-end stainless steel appliances, oversized island with pendant lighting and lovely upgraded 42” cabinets. Cozy up to the stone fireplace in the family room, and enjoy meals in the sunroom, opening up to the large Trex deck with LED lighting throughout, overlooking the wonderful wooded views. Upper level features a massive master suite with tray ceilings, his and her closets, bathroom with soaking tub, his and her vanities and separate shower. 3 more generous-sized bedrooms and 2 additional bathrooms with dual vanities complete the level. You will love the fully finished, walkout basement with rec room, full-sized wet bar, 5th bedroom and full bath -- would make a great in-law/au pair suite. Plenty of storage for coats and shoes in the large mudroom off of the 2 car/2 door garage with. Private and peaceful neighborhood but close to everything. Minutes to shopping, library, Brambleton Town Center, Rt 50, Rt 15 and Dulles Airport. All of the Stone Ridge amenities are yours to enjoy! Welcome home to Marrwood! Home is virtually staged in photos.
Location
State VA
County Loudoun
Zoning 05
Rooms
Basement Full, Connecting Stairway, Fully Finished, Heated, Outside Entrance, Rear Entrance, Walkout Level, Windows
Interior
Interior Features Breakfast Area, Chair Railings, Dining Area, Family Room Off Kitchen, Floor Plan - Open, Kitchen - Gourmet, Kitchen - Island, Primary Bath(s), Upgraded Countertops, Wet/Dry Bar, Window Treatments, Wood Floors
Hot Water Natural Gas
Heating Forced Air
Cooling Central A/C
Flooring Hardwood, Carpet, Ceramic Tile
Fireplaces Number 1
Fireplaces Type Gas/Propane, Stone, Fireplace - Glass Doors, Mantel(s)
Fireplace Y
Heat Source Natural Gas
Exterior
Exterior Feature Deck(s), Patio(s)
Parking Features Garage - Front Entry, Garage Door Opener, Inside Access
Garage Spaces 6.0
Amenities Available Basketball Courts, Bike Trail, Club House, Community Center, Exercise Room, Jog/Walk Path, Pool - Outdoor, Tennis Courts, Tot Lots/Playground
Water Access N
View Scenic Vista, Trees/Woods
Accessibility None
Porch Deck(s), Patio(s)
Attached Garage 2
Total Parking Spaces 6
Garage Y
Building
Story 3
Sewer Public Sewer
Water Public
Architectural Style Colonial
Level or Stories 3
Additional Building Above Grade, Below Grade
Structure Type 9'+ Ceilings
New Construction N
Schools
School District Loudoun County Public Schools
Others
HOA Fee Include Snow Removal,Trash
Senior Community No
Tax ID 247393067000
Ownership Fee Simple
SqFt Source Assessor
Acceptable Financing Conventional, VA, FHA, Cash
Listing Terms Conventional, VA, FHA, Cash
Financing Conventional,VA,FHA,Cash
Special Listing Condition Standard
Read Less
Want to know what your home might be worth? Contact us for a FREE valuation!

Our team is ready to help you sell your home for the highest possible price ASAP

Bought with Danielle L Birkenstock • Keller Williams Realty





